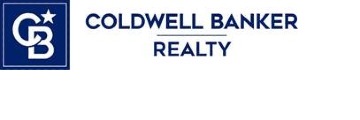515 Encino Dr, Morgan Hill, CA 95037
$1,580,000 Mortgage Calculator Sold on Oct 2, 2025 Single Family Residence
Property Details
About this Property
Your dream home is available! Located at the end of a quiet cul-de-sac in the sought-after Paradise Valley neighborhood, this property is a must-see. Enter into a welcoming updated interior that exudes charm. This home features separate living & dining rooms ideal for entertaining. The heart of the home is the kitchen, with a casual dining area & an adjoining family room both overlooking the expansive yardperfect for gatherings. The immaculate home has 5 generously sized bedrooms, including a first-floor bedroom currently used as an office. The other 4 bedrooms are upstairs, 3 of which have walk-in closets. Step outside to your spacious & private backyard, which offers an abundance of features. There is the heated pool & spa, perfect for year-round enjoyment. Take a swim, refine your golf skills, & chip over the pool to the putting green. Relax on the raised deck or take a nap poolside in the shade. A secluded garden offers the potential for farm-to-table events. Dine alfresco on the covered patio, with a built-in grill & food prep area with a pass-through window to the kitchen. After your meal, unwind by watching the outdoor TV, or enjoy the sunset around the fire pit. This property offers breathtaking mountain views that can be enjoyed from various spots in the house & yard.
MLS Listing Information
MLS #
ML82019801
MLS Source
MLSListings, Inc.
Interior Features
Bedrooms
Ground Floor Bedroom, Walk-in Closet
Bathrooms
Dual Flush Toilet, Granite, Primary - Stall Shower(s), Shower and Tub, Stall Shower, Stone, Tile, Updated Bath(s), Full on Ground Floor
Kitchen
220 Volt Outlet, Countertop - Granite, Exhaust Fan, Hookups - Gas, Hookups - Ice Maker
Appliances
Dishwasher, Exhaust Fan, Garbage Disposal, Microwave, Oven - Self Cleaning, Oven Range - Gas, Refrigerator, Dryer, Washer/Dryer
Dining Room
Breakfast Bar, Dining Area in Family Room, Formal Dining Room
Family Room
Separate Family Room
Fireplace
Gas Burning, Living Room
Flooring
Carpet, Tile, Wood
Laundry
Hookup - Gas Dryer, Inside
Cooling
Ceiling Fan
Heating
Central Forced Air, Heating - 2+ Zones
Exterior Features
Roof
Tile
Foundation
Concrete Perimeter
Pool
Gunite, Heated, In Ground, Pool/Spa Combo, Sweep
Style
Contemporary
Parking, School, and Other Information
Garage/Parking
Attached Garage, Gate/Door Opener, Room for Oversized Vehicle, Garage: 3 Car(s)
Elementary District
Morgan Hill Unified
High School District
Morgan Hill Unified
Sewer
Public Sewer
Water
Public
Zoning
R1
Neighborhood: Around This Home
Neighborhood: Local Demographics
Market Trends Charts
515 Encino Dr is a Single Family Residence in Morgan Hill, CA 95037. This 2,670 square foot property sits on a 0.402 Acres Lot and features 5 bedrooms & 3 full bathrooms. It is currently priced at $1,580,000 and was built in 1977. This address can also be written as 515 Encino Dr, Morgan Hill, CA 95037.
©2026 MLSListings Inc. All rights reserved. All data, including all measurements and calculations of area, is obtained from various sources and has not been, and will not be, verified by broker or MLS. All information should be independently reviewed and verified for accuracy. Properties may or may not be listed by the office/agent presenting the information. Information provided is for personal, non-commercial use by the viewer and may not be redistributed without explicit authorization from MLSListings Inc.
Presently MLSListings.com displays Active, Contingent, Pending, and Recently Sold listings. Recently Sold listings are properties which were sold within the last three years. After that period listings are no longer displayed in MLSListings.com. Pending listings are properties under contract and no longer available for sale. Contingent listings are properties where there is an accepted offer, and seller may be seeking back-up offers. Active listings are available for sale.
This listing information is up-to-date as of January 30, 2026. For the most current information, please contact Keriann Agresta, (408) 489-2624

