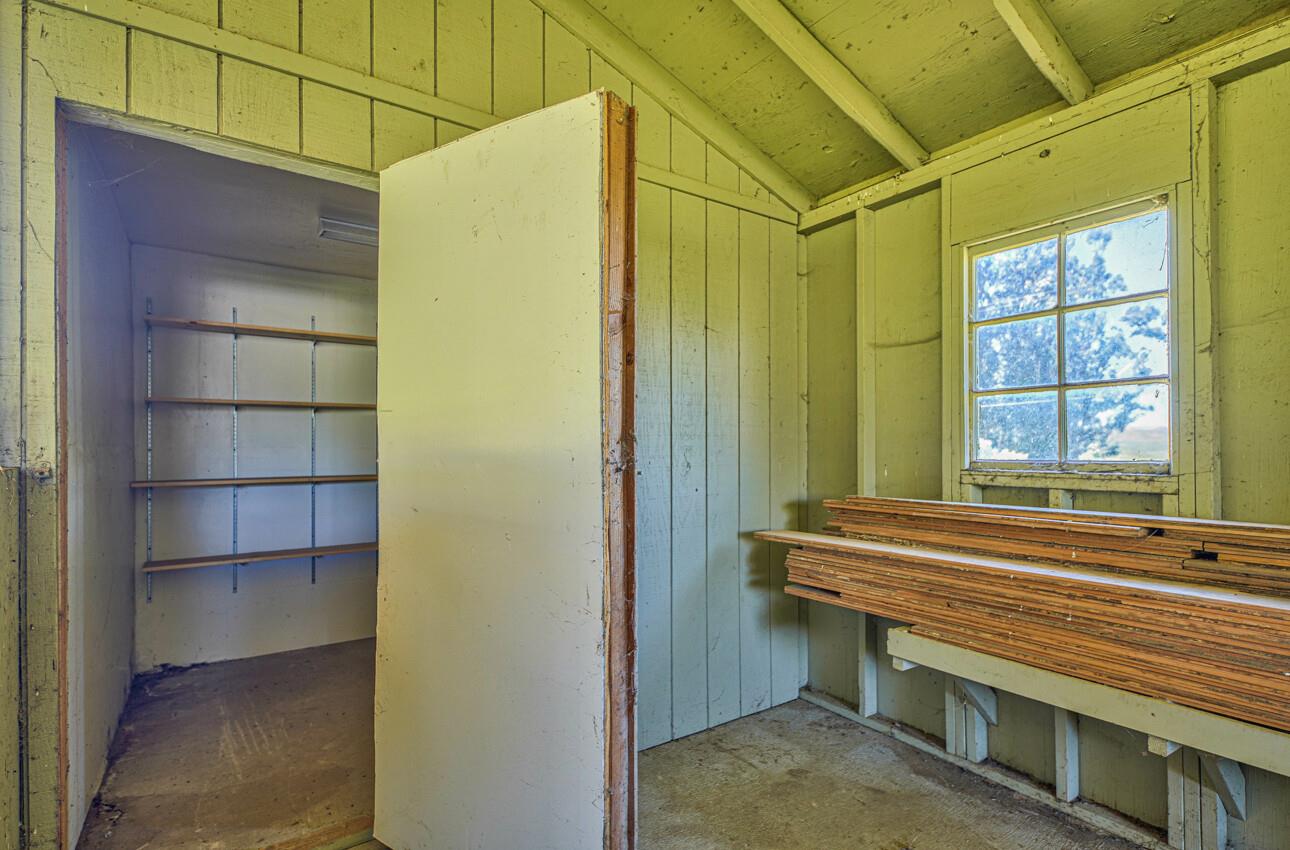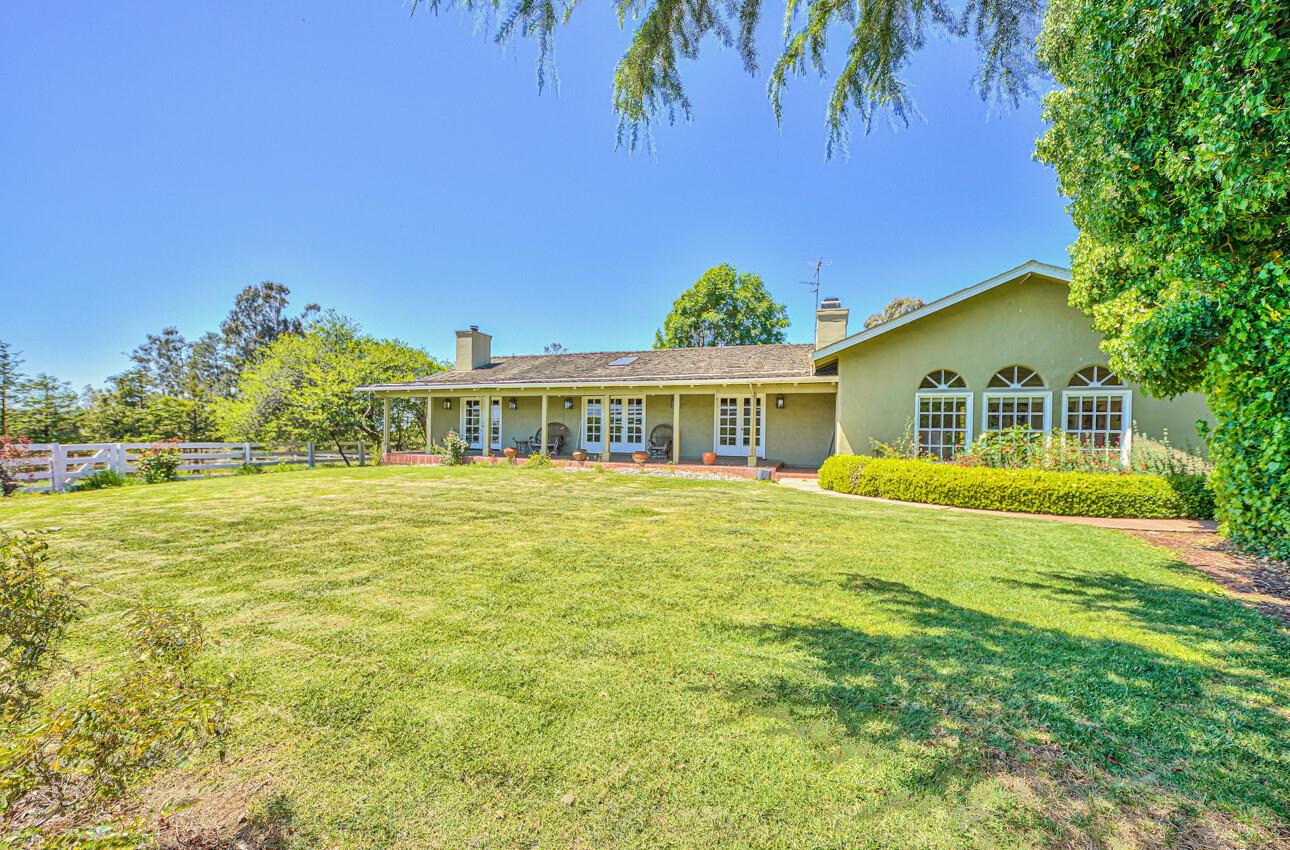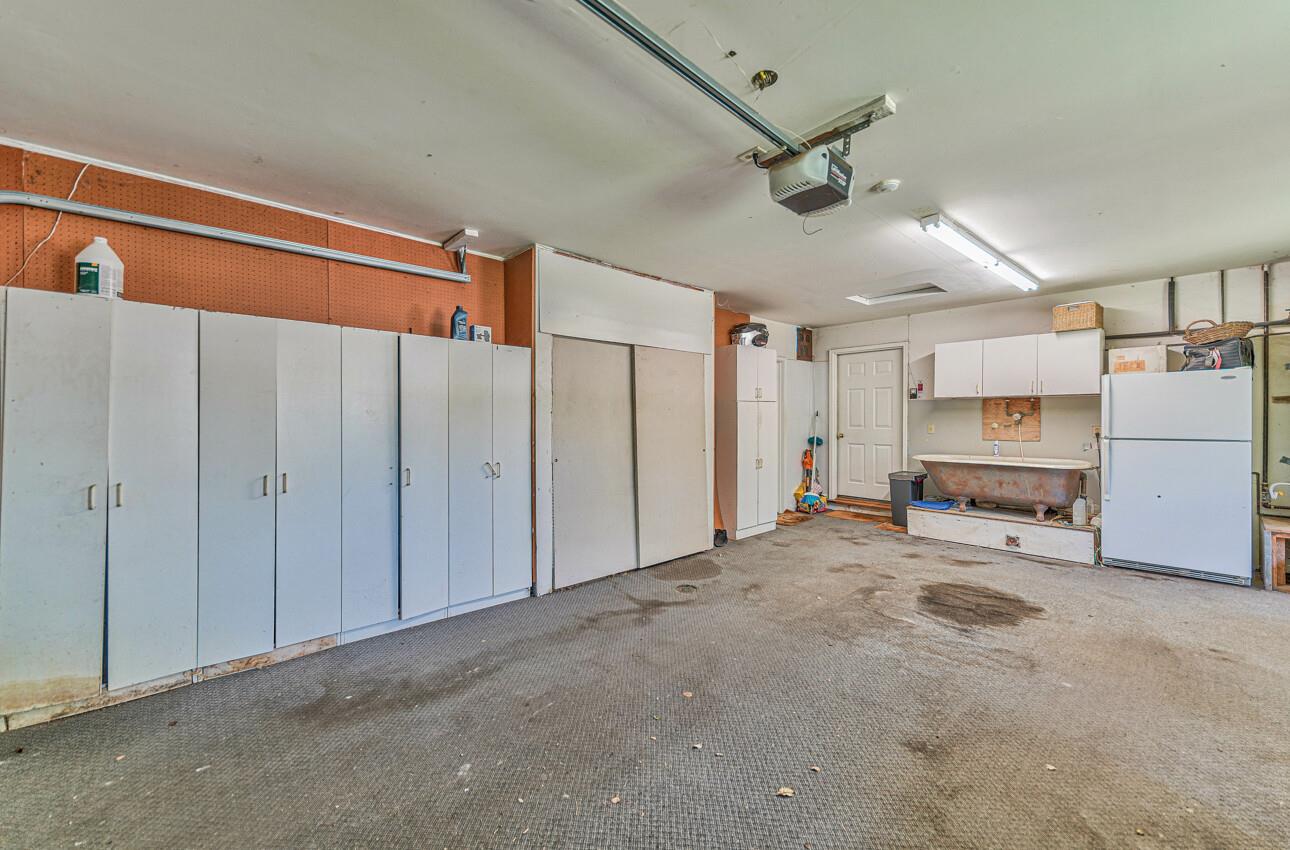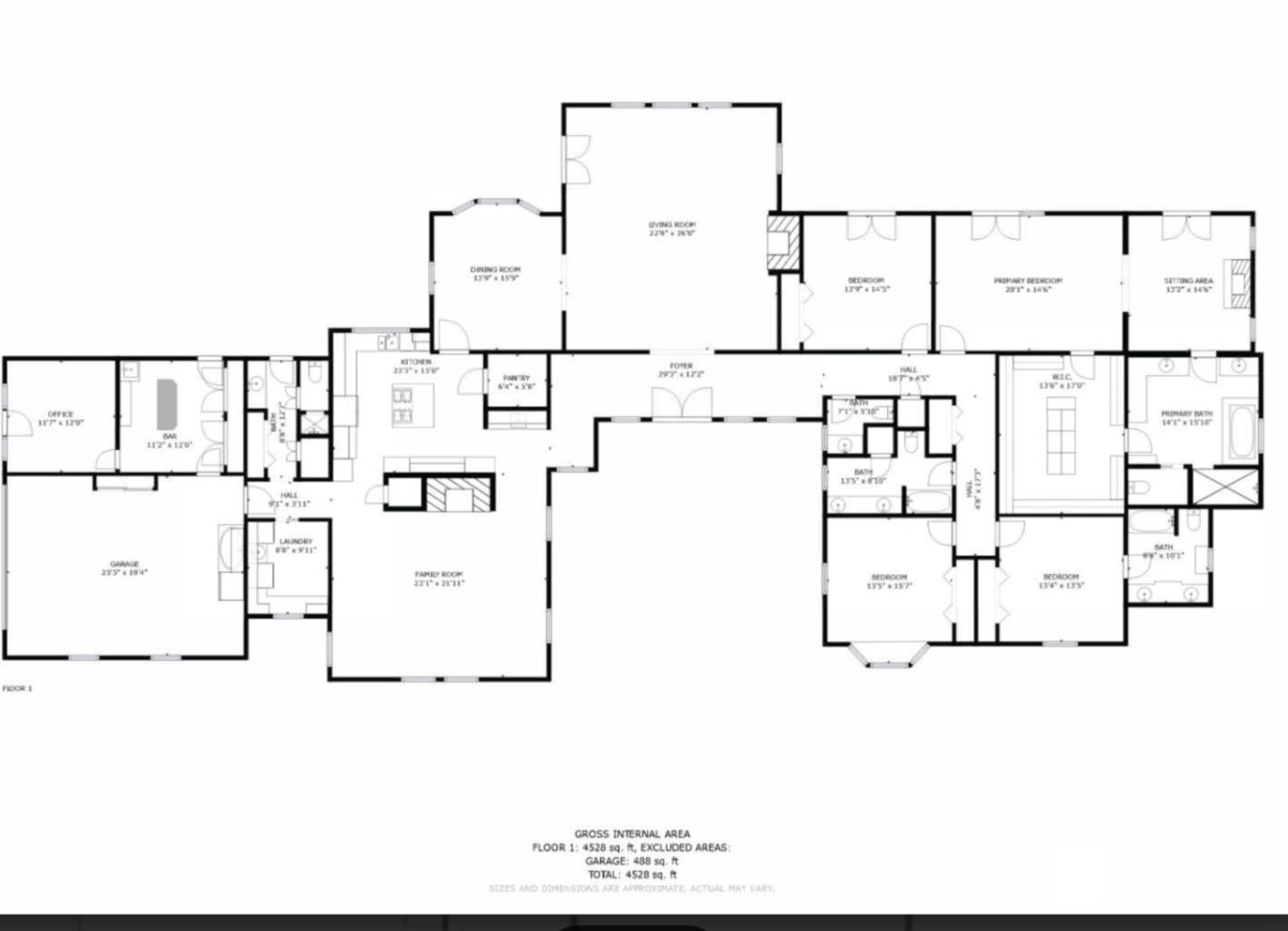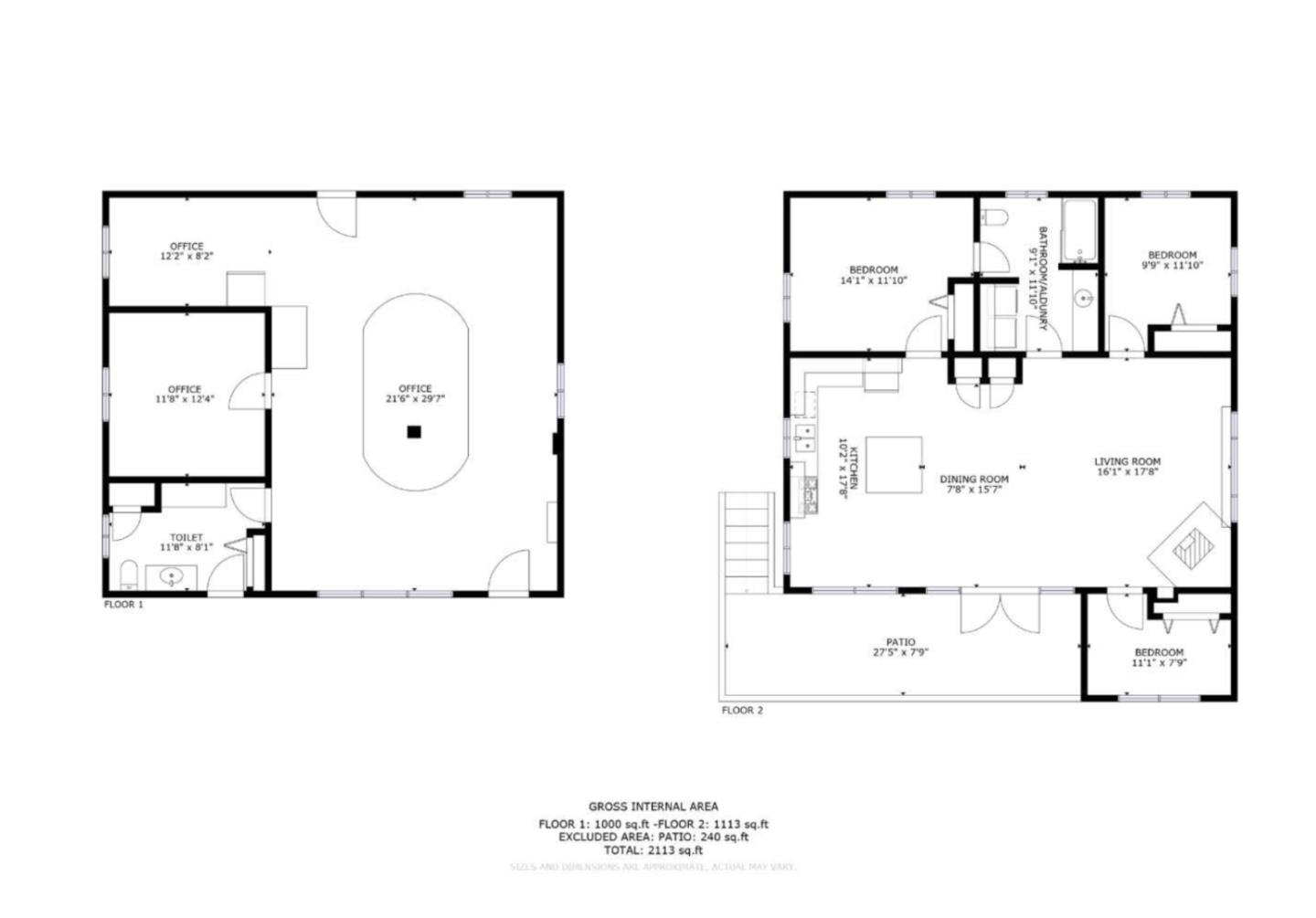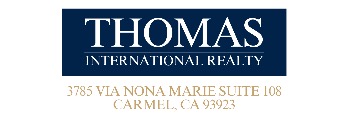29225 Chualar Canyon Rd, Chualar, CA 93925
$2,200,000 Mortgage Calculator Contingent Single Family Residence
Property Details
About this Property
29225 Chualar Cyn. Rd offers Country living at its finest with the main house offering 4 bedrooms, 4 full baths, and 1 half baths, including a luxurious primary suite with a spa-like bath and custom walk-in closet. With 4,528 sq. ft. of beautifully designed living space, this estate is ideal for relaxation, entertaining, and the country lifestyle. Step outside to an entertainers paradise featuring a sparkling pool, outdoor kitchen, cozy fireplace, full bar, and wine cellar. The cabana room creates seamless indoor-outdoor living, ensuring every gathering is unforgettable. A separate Guest House offers 3-bedroom, 1.5-bath offering 2,113 sq. ft. of living space with a fully equipped kitchen, laundry, and office, perfect for extended family, guests, or a private workspace. Surrounded by sweeping mountain views, this serene estate is zoned for horses and includes a barn with fenced meadow perfect for kids, family, and those who love 4-H, horses, cattle, and country living. Experience the perfect balance of luxury, comfort, and nature your dream home awaits!
MLS Listing Information
MLS #
ML82019888
MLS Source
MLSListings, Inc.
Interior Features
Bedrooms
Ground Floor Bedroom, Primary Suite/Retreat, Walk-in Closet, More than One Bedroom on Ground Floor
Bathrooms
Double Sinks, Primary - Stall Shower(s), Outside Access, Showers over Tubs - 2+, Skylight, Tile, Full on Ground Floor, Primary - Oversized Tub
Kitchen
Countertop - Tile, Exhaust Fan, Island, Pantry
Appliances
Cooktop - Gas, Dishwasher, Exhaust Fan, Garbage Disposal, Microwave, Oven Range - Built-In, Refrigerator, Washer/Dryer
Dining Room
Dining Area in Family Room, Eat in Kitchen, Formal Dining Room
Family Room
Separate Family Room
Fireplace
Family Room, Free Standing, Gas Log, Living Room, Primary Bedroom, Other Location, Outside, Pellet Stove, Wood Burning
Flooring
Hardwood, Tile, Wood
Laundry
Inside
Cooling
Other
Heating
Central Forced Air - Gas, Propane
Exterior Features
Roof
Composition, Wood
Foundation
Concrete Perimeter, Raised
Pool
Heated, In Ground, Pool/Spa Combo, Sweep
Style
Ranch
Horse Property
Yes
Parking, School, and Other Information
Garage/Parking
Attached Garage, Electric Gate, Gate/Door Opener, Garage: 2 Car(s)
Elementary District
Chualar Union Elementary
High School District
Gonzales Unified
Water
Shared Well
HOA Fee
$50
HOA Fee Frequency
Monthly
Zoning
R1
Neighborhood: Around This Home
Neighborhood: Local Demographics
Market Trends Charts
Nearby Homes for Sale
29225 Chualar Canyon Rd is a Single Family Residence in Chualar, CA 93925. This 4,528 square foot property sits on a 10 Acres Lot and features 7 bedrooms & 7 full and 2 partial bathrooms. It is currently priced at $2,200,000 and was built in 1978. This address can also be written as 29225 Chualar Canyon Rd, Chualar, CA 93925.
©2026 MLSListings Inc. All rights reserved. All data, including all measurements and calculations of area, is obtained from various sources and has not been, and will not be, verified by broker or MLS. All information should be independently reviewed and verified for accuracy. Properties may or may not be listed by the office/agent presenting the information. Information provided is for personal, non-commercial use by the viewer and may not be redistributed without explicit authorization from MLSListings Inc.
Presently MLSListings.com displays Active, Contingent, Pending, and Recently Sold listings. Recently Sold listings are properties which were sold within the last three years. After that period listings are no longer displayed in MLSListings.com. Pending listings are properties under contract and no longer available for sale. Contingent listings are properties where there is an accepted offer, and seller may be seeking back-up offers. Active listings are available for sale.
This listing information is up-to-date as of January 30, 2026. For the most current information, please contact Susan Thomas, (831) 320-3119























































































