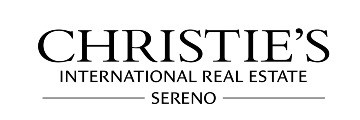1860 Leigh Ave, San Jose, CA 95125
$2,600,000 Mortgage Calculator Sold on Oct 9, 2025 Single Family Residence
Property Details
About this Property
This classically designed craftsman-style home with timeless charm has a warm exterior and modern comforts on an extra large private lot. A brick pathway leads to a covered porch, complete with white railings, stately columns, & French doors. The formal living room has a grand granite fireplace & connects to the impressive formal dining room with a coved ceiling, & built-in cabinetry highlighting the character of the early 1900s. Down a short hallway, the primary suite is a relaxing retreat with a walk-in closet, & bathroom with a soaking bathtub. Upstairs features additional bedrooms, full bathroom, and tons of extra storage space. The heart of the home is the massive great room featuring the remodeled kitchen with quartz counter tops, new Z-Line 6 burner gas stove, stainless steel appliances, & walk-in pantry. Continuing onward into the huge family room with the spectacular window covered solarium. Multiple doors invite you to the wrap-around deck leading to the huge backyard with grass area, pool, fountain, & covered patio perfect for California outdoor living & entertaining. Bonus 1200 sq ft basement. With the historic charm of Willow Glen & the comfort of a welcoming, well-cared for residence, come live in one of Silicon Valley's most desirable areas and enjoy CA living.
MLS Listing Information
MLS #
ML82020070
MLS Source
MLSListings, Inc.
Interior Features
Bedrooms
Walk-in Closet, Primary Bedroom on Ground Floor
Bathrooms
Marble, Shower over Tub - 1, Tile, Full on Ground Floor, Primary - Oversized Tub, Half on Ground Floor
Kitchen
Pantry
Appliances
Dishwasher, Garbage Disposal, Hood Over Range, Oven - Electric, Oven Range - Gas, Wine Refrigerator
Dining Room
Breakfast Bar, Eat in Kitchen, Formal Dining Room
Family Room
Kitchen/Family Room Combo
Fireplace
Insert, Living Room
Flooring
Carpet, Hardwood, Vinyl/Linoleum
Laundry
Inside
Cooling
Ceiling Fan, Central Forced Air
Heating
Central Forced Air - Gas
Exterior Features
Roof
Composition
Foundation
Concrete Perimeter and Slab
Pool
Cabana/Dressing Room, In Ground
Style
Craftsman
Parking, School, and Other Information
Garage/Parking
Detached, Guest / Visitor Parking, Parking Area, Room for Oversized Vehicle, Garage: 1 Car(s)
Elementary District
Campbell Union Elementary
High School District
Campbell Union High
Sewer
Public Sewer
E.V. Hookup
Electric Vehicle Hookup Level 2 (240 volts)
Water
Public
Zoning
R1-10
Neighborhood: Around This Home
Neighborhood: Local Demographics
Market Trends Charts
1860 Leigh Ave is a Single Family Residence in San Jose, CA 95125. This 2,788 square foot property sits on a 0.261 Acres Lot and features 4 bedrooms & 2 full and 1 partial bathrooms. It is currently priced at $2,600,000 and was built in 1908. This address can also be written as 1860 Leigh Ave, San Jose, CA 95125.
©2026 MLSListings Inc. All rights reserved. All data, including all measurements and calculations of area, is obtained from various sources and has not been, and will not be, verified by broker or MLS. All information should be independently reviewed and verified for accuracy. Properties may or may not be listed by the office/agent presenting the information. Information provided is for personal, non-commercial use by the viewer and may not be redistributed without explicit authorization from MLSListings Inc.
Presently MLSListings.com displays Active, Contingent, Pending, and Recently Sold listings. Recently Sold listings are properties which were sold within the last three years. After that period listings are no longer displayed in MLSListings.com. Pending listings are properties under contract and no longer available for sale. Contingent listings are properties where there is an accepted offer, and seller may be seeking back-up offers. Active listings are available for sale.
This listing information is up-to-date as of January 30, 2026. For the most current information, please contact Julia Laquer, (650) 434-2755

