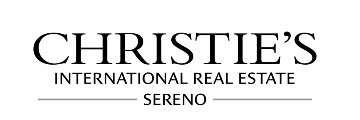1125 Camino Pablo, San Jose, CA 95125
$2,725,000 Mortgage Calculator Sold on Oct 14, 2025 Single Family Residence
Property Details
About this Property
Nestled on one of Willow Glens most desirable tree-lined streets, just blocks from charming downtown, this fully remodeled, east-facing single-story home blends timeless appeal with modern comforts. Step inside to soaring vaulted ceilings and an inviting living room with an elegant electric fireplace. The thoughtful layout includes a formal dining room, spacious family room, and a chefs kitchen with stainless steel appliances and custom cabinets; perfect for gatherings and everyday living. With three generous bedrooms and three full baths, the home offers comfort and flexibility, while additional attic space with easy access provides room for storage or creative use. A private automatic gate secures the driveway and one-car garage, while the backyard is an entertainers dream with a luxurious outdoor kitchen featuring a built-in grill, smoker, sink, and prep space for Al fresco dining. From its prime orientation and picture-perfect setting to its impeccable updates, this home captures the essence of Willow Glen living: tree-shaded streets, boutique shops, parks and neighborhood cafes just blocks away.
MLS Listing Information
MLS #
ML82020283
MLS Source
MLSListings, Inc.
Interior Features
Bedrooms
Ground Floor Bedroom, Primary Bedroom on Ground Floor, More than One Bedroom on Ground Floor
Bathrooms
Double Sinks, Shower and Tub, Stall Shower, Updated Bath(s), Full on Ground Floor
Appliances
Built-in BBQ Grill, Dishwasher, Garbage Disposal, Microwave, Oven Range - Gas, Refrigerator
Dining Room
Breakfast Bar, Eat in Kitchen, Formal Dining Room
Family Room
Separate Family Room
Fireplace
Insert, Living Room
Flooring
Wood
Laundry
Hookup - Gas Dryer, Inside
Cooling
Central Forced Air
Heating
Central Forced Air - Gas
Exterior Features
Roof
Composition
Foundation
Crawl Space, Reinforced Concrete
Parking, School, and Other Information
Garage/Parking
Detached, Gate/Door Opener, Off-Street Parking, On Street, Garage: 1 Car(s)
Elementary District
San Jose Unified
High School District
San Jose Unified
Sewer
Public Sewer
Water
Public
Zoning
R1-8
Contact Information
Listing Agent
Stephanie Savage
Christie's International Real Estate Sereno
License #: 02065486
Phone: (408) 204-2209
Co-Listing Agent
Jennifer Long
Christie's International Real Estate Sereno
License #: 02020098
Phone: (408) 502-6998
Neighborhood: Around This Home
Neighborhood: Local Demographics
Market Trends Charts
1125 Camino Pablo is a Single Family Residence in San Jose, CA 95125. This 2,430 square foot property sits on a 6,848 Sq Ft Lot and features 3 bedrooms & 3 full bathrooms. It is currently priced at $2,725,000 and was built in 1941. This address can also be written as 1125 Camino Pablo, San Jose, CA 95125.
©2026 MLSListings Inc. All rights reserved. All data, including all measurements and calculations of area, is obtained from various sources and has not been, and will not be, verified by broker or MLS. All information should be independently reviewed and verified for accuracy. Properties may or may not be listed by the office/agent presenting the information. Information provided is for personal, non-commercial use by the viewer and may not be redistributed without explicit authorization from MLSListings Inc.
Presently MLSListings.com displays Active, Contingent, Pending, and Recently Sold listings. Recently Sold listings are properties which were sold within the last three years. After that period listings are no longer displayed in MLSListings.com. Pending listings are properties under contract and no longer available for sale. Contingent listings are properties where there is an accepted offer, and seller may be seeking back-up offers. Active listings are available for sale.
This listing information is up-to-date as of January 30, 2026. For the most current information, please contact Stephanie Savage, (408) 204-2209

