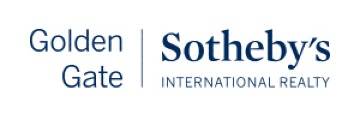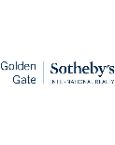1214 North Rd, Belmont, CA 94002
$2,528,000 Mortgage Calculator Sold on Oct 9, 2025 Single Family Residence
Property Details
About this Property
Wow! Sweeping, panoramic views of the Bay from the San Mateo Bridge, to the Bay Bridge, downtown San Francisco, and the hills beyond! This extensively updated home is flooded with natural light and designed to make the most of its setting, with vaulted ceilings and wide-view windows that keep the skyline front and center. Two primary suites - each with walk-in closets and spacious bathrooms - give you options for flexibility and privacy. The eat-in kitchen flows to a large entertaining patio with two seating areas and a sleek modern fire pit, perfect for dinners that stretch late into the evening. On the view deck you will find a hot tub and seating area overlooking the Bay, setting the stage for unforgettable nights. Inside, theres room to spread out with a bonus oversized family room and wine cave, plus plenty of storage throughout. A formal dining area, gleaming hardwood floors, attached two-car garage, and paver driveway add convenience and style. Extensive upgrades are found throughout the home, including a Tesla solar system on the roof. Tucked into the Belmont hills, the home offers privacy and access to top-rated schools, all while being just minutes from everything the Peninsula has to offer.
MLS Listing Information
MLS #
ML82020316
MLS Source
MLSListings, Inc.
Interior Features
Bedrooms
Primary Suite/Retreat, Walk-in Closet, More than One Primary Bedroom
Bathrooms
Double Sinks, Primary - Stall Shower(s), Primary - Tub w/ Jets, Shower over Tub - 1, Stall Shower - 2+, Tub w/Jets, Updated Bath(s), Oversized Tub
Kitchen
Exhaust Fan, Pantry
Appliances
Dishwasher, Exhaust Fan, Garbage Disposal, Microwave, Oven Range - Gas, Refrigerator, Dryer, Washer
Dining Room
Formal Dining Room
Family Room
Separate Family Room
Fireplace
Gas Burning, Living Room, Primary Bedroom
Flooring
Hardwood
Laundry
In Utility Room
Cooling
Central Forced Air
Heating
Central Forced Air
Exterior Features
Roof
Composition
Foundation
Concrete Perimeter and Slab
Pool
Spa/Hot Tub
Style
Contemporary
Parking, School, and Other Information
Garage/Parking
Attached Garage, Gate/Door Opener, Garage: 2 Car(s)
Elementary District
Belmont-Redwood Shores Elementary
High School District
Sequoia Union High
Sewer
Public Sewer
Water
Public
Zoning
R1000B
Contact Information
Listing Agent
Brian Ayer
Golden Gate Sotheby's International Realty
License #: 01870281
Phone: (650) 242-2473
Co-Listing Agent
Allison M Fujimoto
Golden Gate Sotheby's International Realty
License #: 01431288
Phone: (650) 888-3863
Neighborhood: Around This Home
Neighborhood: Local Demographics
Market Trends Charts
1214 North Rd is a Single Family Residence in Belmont, CA 94002. This 2,550 square foot property sits on a 5,573 Sq Ft Lot and features 3 bedrooms & 3 full bathrooms. It is currently priced at $2,528,000 and was built in 1977. This address can also be written as 1214 North Rd, Belmont, CA 94002.
©2026 MLSListings Inc. All rights reserved. All data, including all measurements and calculations of area, is obtained from various sources and has not been, and will not be, verified by broker or MLS. All information should be independently reviewed and verified for accuracy. Properties may or may not be listed by the office/agent presenting the information. Information provided is for personal, non-commercial use by the viewer and may not be redistributed without explicit authorization from MLSListings Inc.
Presently MLSListings.com displays Active, Contingent, Pending, and Recently Sold listings. Recently Sold listings are properties which were sold within the last three years. After that period listings are no longer displayed in MLSListings.com. Pending listings are properties under contract and no longer available for sale. Contingent listings are properties where there is an accepted offer, and seller may be seeking back-up offers. Active listings are available for sale.
This listing information is up-to-date as of January 30, 2026. For the most current information, please contact Brian Ayer, (650) 242-2473


