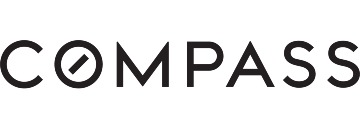Property Details
Upcoming Open Houses
About this Property
OPPORTUNITY KNOCKS, Before Price Goes Up - Seller In Process of Replacing Flooring, Removing Wall Covering, Painting ... Now Is The Perfect Time To Make This Home Yours! Enjoy OCEAN, SUNSET and FOREST VIEWS! Wonderful Floor Plan, Offering 3 En-suites (3 Bedrooms, 3 Bathrooms), Living Room w/ Gas Fireplace, Recessed Lighting, Wet Bar, Formal Dining, Remodeled Kitchen: Sub-Zero Refrigerator, Built-Ins, Water Filtration System, Recessed Lighting. Large Closets, Primary Bedroom: Separate Tub, Separate Shower, Views. Spacious Living Room With Gas Fireplace. Dual Pane Window Accents & More. Lower Level Includes Separate Laundry Room, Office, Separate Storage Room, 3rd Bedroom and 3rd Bathroom, Offering A Private Patio and Private Entrance, Perfect For Family, Friends, Guests. Loaded With Extras! Cedar Line Coat Closet, Spacious Office / Laundry Room With Separate Storage Room - The Perfect Wine Cellar. Attached and Finished 2 Car Garage, Complete With Built-Ins and Work Shop Area. The Perfect Location & Floor Plan, With Just 60 Units, Skyline Crest Features A Pool (Gated & Heated), Access To Near By Trails and Pebble Beach. Located Close To World Class Restaurants, Del Monte Plaza, Carmel, Pacific Grove, Pebble Beach & More. One of Skyline Crest's Best! Fabulous Price and Opportunity!
MLS Listing Information
MLS #
ML82020548
MLS Source
MLSListings, Inc.
Days on Site
151
Interior Features
Bedrooms
Primary Suite/Retreat, Primary Suite/Retreat - 2+, More than One Primary Bedroom
Bathrooms
Double Sinks, Primary - Stall Shower(s), Stall Shower - 2+, Tub in Primary Bedroom, Updated Bath(s), Full on Ground Floor
Kitchen
220 Volt Outlet, Countertop - Solid Surface / Corian, Exhaust Fan, Other, Pantry, Skylight(s)
Appliances
Dishwasher, Exhaust Fan, Garbage Disposal, Microwave, Other, Oven Range - Electric, Refrigerator, Water Softener
Dining Room
Breakfast Nook, Eat in Kitchen, Formal Dining Room
Family Room
No Family Room
Fireplace
Gas Starter, Living Room
Flooring
Carpet, Laminate, Marble, Stone, Vinyl/Linoleum
Laundry
Inside, In Utility Room
Cooling
None
Heating
Central Forced Air - Gas
Exterior Features
Roof
Mansard, Polyurethane
Foundation
Concrete Perimeter, Concrete Perimeter and Slab
Pool
Community Facility, Fenced, Indoor
Parking, School, and Other Information
Garage/Parking
Attached Garage, Gate/Door Opener, Garage: 2 Car(s)
Elementary District
Monterey Peninsula Unified
High School District
Monterey Peninsula Unified
Sewer
Public Sewer
HOA Fee
$885
HOA Fee Frequency
Monthly
Complex Amenities
Community Pool
Zoning
R-1
Unit Information
| # Buildings | # Leased Units | # Total Units |
|---|---|---|
| 2 | – | 48 |
Neighborhood: Around This Home
Neighborhood: Local Demographics
Market Trends Charts
Nearby Homes for Sale
59 Skyline Crest Dr is a Townhouse in Monterey, CA 93940. This 2,102 square foot property sits on a 2,234 Sq Ft Lot and features 3 bedrooms & 3 full bathrooms. It is currently priced at $1,195,000 and was built in 1968. This address can also be written as 59 Skyline Crest Dr, Monterey, CA 93940.
©2026 MLSListings Inc. All rights reserved. All data, including all measurements and calculations of area, is obtained from various sources and has not been, and will not be, verified by broker or MLS. All information should be independently reviewed and verified for accuracy. Properties may or may not be listed by the office/agent presenting the information. Information provided is for personal, non-commercial use by the viewer and may not be redistributed without explicit authorization from MLSListings Inc.
Presently MLSListings.com displays Active, Contingent, Pending, and Recently Sold listings. Recently Sold listings are properties which were sold within the last three years. After that period listings are no longer displayed in MLSListings.com. Pending listings are properties under contract and no longer available for sale. Contingent listings are properties where there is an accepted offer, and seller may be seeking back-up offers. Active listings are available for sale.
This listing information is up-to-date as of February 04, 2026. For the most current information, please contact David Mauldwin, (831) 277-8819









































