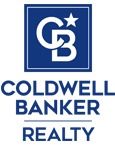8 Reyna Pl, Menlo Park, CA 94025
$8,250,000 Mortgage Calculator Sold on Oct 1, 2025 Single Family Residence
Property Details
About this Property
On a premier cul-de-sac in central Menlo Park, this Mediterranean estate of exceptional scale spans two levels with resort-like grounds on approximately one-third acre. The interiors are unified by hand-hewn American walnut floors, custom cabinetry, & detailed moldings. Expansive windows & glass doors invite natural light. Grand turret foyer introduces the elegant formal living & dining venues. Gourmet kitchen with dual islands fully opens to family room. Primary suite located on main level with steam shower & access to rear grounds & pool. Second bedroom suite & an additional bedroom/office on main level. Downstairs, two additional bedroom suites both with French doors opening to exterior. Several bathrooms offer heated floors. Spacious recreation room with billiards area, fountain patio, & fitness center plus flexible-use room. Full bar & temperature-controlled wine cellar for entertaining. Grounds include a solar-heated saltwater pool & spa, arbor-covered outdoor kitchen, & fireplace on the expansive terrace. Oversized garage, advanced home systems, & abundant storage. Situated within the highly regarded Menlo Park school district & minutes from downtown Menlo Park & Stanford Shopping Center, this property offers an exceptional opportunity for Silicon Valley living.
MLS Listing Information
MLS #
ML82020704
MLS Source
MLSListings, Inc.
Interior Features
Bedrooms
Ground Floor Bedroom, Primary Suite/Retreat, Walk-in Closet, Primary Bedroom on Ground Floor
Bathrooms
Double Sinks, Primary - Stall Shower(s), Shower over Tub - 1, Stall Shower - 2+, Primary - Oversized Tub
Kitchen
Exhaust Fan, Island with Sink
Appliances
Dishwasher, Exhaust Fan, Garbage Disposal, Hood Over Range, Microwave, Oven - Built-In, Oven Range - Built-In, Gas, Refrigerator, Dryer, Washer
Dining Room
Breakfast Nook, Formal Dining Room
Family Room
Separate Family Room
Fireplace
Family Room, Living Room, Primary Bedroom, Other Location, Outside
Flooring
Carpet, Hardwood, Stone
Laundry
Inside
Cooling
Central Forced Air
Heating
Forced Air
Exterior Features
Roof
Tile, Clay
Foundation
Concrete Perimeter
Pool
In Ground, Pool/Spa Combo
Parking, School, and Other Information
Garage/Parking
Attached Garage, Garage: 2 Car(s)
Elementary District
Menlo Park City Elementary
High School District
Sequoia Union High
Sewer
Public Sewer
Water
Public
Zoning
R10010
Neighborhood: Around This Home
Neighborhood: Local Demographics
Market Trends Charts
8 Reyna Pl is a Single Family Residence in Menlo Park, CA 94025. This 6,665 square foot property sits on a 0.319 Acres Lot and features 5 bedrooms & 4 full and 3 partial bathrooms. It is currently priced at $8,250,000 and was built in 2005. This address can also be written as 8 Reyna Pl, Menlo Park, CA 94025.
©2025 MLSListings Inc. All rights reserved. All data, including all measurements and calculations of area, is obtained from various sources and has not been, and will not be, verified by broker or MLS. All information should be independently reviewed and verified for accuracy. Properties may or may not be listed by the office/agent presenting the information. Information provided is for personal, non-commercial use by the viewer and may not be redistributed without explicit authorization from MLSListings Inc.
Presently MLSListings.com displays Active, Contingent, Pending, and Recently Sold listings. Recently Sold listings are properties which were sold within the last three years. After that period listings are no longer displayed in MLSListings.com. Pending listings are properties under contract and no longer available for sale. Contingent listings are properties where there is an accepted offer, and seller may be seeking back-up offers. Active listings are available for sale.
This listing information is up-to-date as of October 01, 2025. For the most current information, please contact Hugh Cornish, (650) 619-6461

