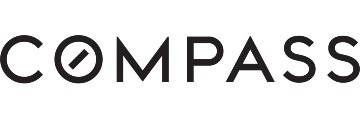255 Robin Way, Menlo Park, CA 94025
$3,350,000 Mortgage Calculator Sold on Oct 9, 2025 Single Family Residence
Property Details
About this Property
Showcase home on bucolic corner lot in the Willows benefits from southern exposure. Enveloped in dreamy landscaping punctuated with delicate roses, hydrangeas and fruit trees, this stylish property has been impeccably maintained and renovated. Farmhouse-inspired kitchen with quartz counters, island and breakfast nook leads to the open living/dining room with cozy fireplace. Dramatic wall of floor-to-ceiling windows capped by sleek french doors invite you to an outdoor haven for serene relaxation or lively entertaining. Gorgeous terracotta patio designed for alfresco dining is flanked by raised decks that include abundant seating under the graceful canopy of a signature willow tree. Connected lawn with elongated planter box extends the backyard for plentiful space. Generous bedrooms include a grand primary suite with 2nd fireplace and spa bath clad in luxurious marble. Back bedroom doubles as an office with built-in desk/cabinets. Distinctive features include elegant hardwood floors and recessed lights throughout, dual-zone HVAC, attached 2-car garage with EV outlet + more. With excellent schools and a short distance to Stanford, Menlo Park/Palo Alto downtowns, top employers and commute routes, this is an exceptional opportunity to purchase a marquee home in a premier location.
MLS Listing Information
MLS #
ML82020707
MLS Source
MLSListings, Inc.
Interior Features
Bedrooms
Ground Floor Bedroom, Primary Suite/Retreat, Walk-in Closet, More than One Bedroom on Ground Floor
Bathrooms
Double Sinks, Marble, Primary - Stall Shower(s), Shower over Tub - 1, Skylight, Tile, Tubs - 2+, Updated Bath(s), Full on Ground Floor
Kitchen
Exhaust Fan, Island
Appliances
Dishwasher, Exhaust Fan, Garbage Disposal, Microwave, Oven Range - Gas, Refrigerator, Washer/Dryer
Dining Room
Dining Area
Family Room
No Family Room
Fireplace
Gas Starter, Wood Burning
Flooring
Hardwood, Tile
Laundry
In Garage
Cooling
Central Forced Air, Multi-Zone
Heating
Central Forced Air - Gas
Exterior Features
Roof
Composition
Foundation
Concrete Perimeter
Parking, School, and Other Information
Garage/Parking
Attached Garage, Garage: 2 Car(s)
Elementary District
Menlo Park City Elementary
High School District
Sequoia Union High
Sewer
Public Sewer
E.V. Hookup
Electric Vehicle Hookup Level 2 (240 volts)
Water
Public
Zoning
R10008
Neighborhood: Around This Home
Neighborhood: Local Demographics
Market Trends Charts
255 Robin Way is a Single Family Residence in Menlo Park, CA 94025. This 1,870 square foot property sits on a 5,062 Sq Ft Lot and features 4 bedrooms & 2 full bathrooms. It is currently priced at $3,350,000 and was built in 1951. This address can also be written as 255 Robin Way, Menlo Park, CA 94025.
©2026 MLSListings Inc. All rights reserved. All data, including all measurements and calculations of area, is obtained from various sources and has not been, and will not be, verified by broker or MLS. All information should be independently reviewed and verified for accuracy. Properties may or may not be listed by the office/agent presenting the information. Information provided is for personal, non-commercial use by the viewer and may not be redistributed without explicit authorization from MLSListings Inc.
Presently MLSListings.com displays Active, Contingent, Pending, and Recently Sold listings. Recently Sold listings are properties which were sold within the last three years. After that period listings are no longer displayed in MLSListings.com. Pending listings are properties under contract and no longer available for sale. Contingent listings are properties where there is an accepted offer, and seller may be seeking back-up offers. Active listings are available for sale.
This listing information is up-to-date as of January 30, 2026. For the most current information, please contact Carol Cunningham, (415) 260-6727

