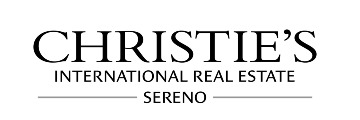2119 Harmil Way, San Jose, CA 95125
$2,903,072 Mortgage Calculator Sold on Oct 10, 2025 Single Family Residence
Property Details
About this Property
In sought-after Willow Glen, this beautifully remodeled home is picture-perfect inside and out. Freshly painted interiors, a stunning kitchen, and beautiful bathrooms are just a few of the many highlights. Hardwood floors unify the main living areas, beginning with a spacious living room with fireplace, formal dining room, and a casual dining area off the kitchen. An inviting family room is certain to become the central gathering place, especially with its connection to the rear yard. Two oversized primary bedroom suites, one on the main level and one upstairs, provide wonderful flexibility for a variety of lifestyle needs, along with two additional bedrooms. The gated backyard is professionally landscaped with ample space for entertaining and play, complete with arbor-covered and open-air terraces for dining and lounging. A detached 2-car garage with storeroom and abundant shelving adds convenience. Treasured for its tree-lined streets, vibrant downtown just one mile away, and strong community spirit, Willow Glen remains San Joses most desirable neighborhood. Welcome home!
MLS Listing Information
MLS #
ML82020968
MLS Source
MLSListings, Inc.
Interior Features
Bedrooms
Primary Bedroom on Ground Floor, More than One Primary Bedroom
Bathrooms
Shower and Tub, Tile, Updated Bath(s), Full on Ground Floor
Kitchen
Countertop - Tile, Pantry
Appliances
Oven Range - Gas, Refrigerator, Dryer, Washer, Water Softener
Dining Room
Breakfast Nook, Eat in Kitchen, Formal Dining Room
Family Room
Separate Family Room
Fireplace
Gas Starter, Wood Burning
Flooring
Carpet, Hardwood
Laundry
Inside
Cooling
Central Forced Air
Heating
Central Forced Air, Fireplace
Exterior Features
Roof
Composition
Foundation
Concrete Perimeter and Slab
Style
Traditional
Parking, School, and Other Information
Garage/Parking
Detached, Gate/Door Opener, Off-Street Parking, Garage: 2 Car(s)
Elementary District
San Jose Unified
High School District
San Jose Unified
Sewer
Public Sewer
Water
Public
Zoning
R1-8
Contact Information
Listing Agent
Edward Graziani
Christie's International Real Estate Sereno
License #: 01081556
Phone: (408) 828-1579
Co-Listing Agent
Jessica Nemire
Christie's International Real Estate Sereno
License #: 01973791
Phone: (650) 336-4996
Neighborhood: Around This Home
Neighborhood: Local Demographics
Market Trends Charts
2119 Harmil Way is a Single Family Residence in San Jose, CA 95125. This 2,824 square foot property sits on a 7,475 Sq Ft Lot and features 4 bedrooms & 3 full and 1 partial bathrooms. It is currently priced at $2,903,072 and was built in 1952. This address can also be written as 2119 Harmil Way, San Jose, CA 95125.
©2025 MLSListings Inc. All rights reserved. All data, including all measurements and calculations of area, is obtained from various sources and has not been, and will not be, verified by broker or MLS. All information should be independently reviewed and verified for accuracy. Properties may or may not be listed by the office/agent presenting the information. Information provided is for personal, non-commercial use by the viewer and may not be redistributed without explicit authorization from MLSListings Inc.
Presently MLSListings.com displays Active, Contingent, Pending, and Recently Sold listings. Recently Sold listings are properties which were sold within the last three years. After that period listings are no longer displayed in MLSListings.com. Pending listings are properties under contract and no longer available for sale. Contingent listings are properties where there is an accepted offer, and seller may be seeking back-up offers. Active listings are available for sale.
This listing information is up-to-date as of October 16, 2025. For the most current information, please contact Edward Graziani, (408) 828-1579

