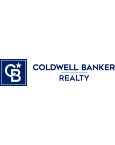12035 Brookglen Dr, Saratoga, CA 95070
$3,950,000 Mortgage Calculator Sold on Oct 20, 2025 Single Family Residence
Property Details
About this Property
A sophisticated, single-story family home nestled in one of Saratogas most prestigious neighborhoods, close to locally esteemed schools and community amenities. With 2,697 sq ft of living space on a generous 0.31-acre lot, this residence offers 5 spacious bedrooms and 4 bathrooms (3 full, 1 half) designed for both family living and guest accommodations. The home exudes character with hardwood flooring and crown molding throughout. Air-conditioned comfort with central A/C, reliable copper plumbing, and enhanced dual-pane windows. The gourmet kitchen is a chefs dream, boasting a gas oven and cooktop, complemented by formal and family living spacesincluding separate living and family rooms plus a dedicated guest/game room with its own full bath. The luxurious primary suite features his-and-hers walk-in closets, and the master bath includes a soothing jet tub. Newly remodeled bathrooms. Step outside into a resort-caliber backyard designed for unforgettable gatherings and peaceful enjoyment: A fully equipped outdoor kitchen with a built-in BBQ, Expansive lawn space, a variety of fruit trees and a rectangular swimming pool. This house offers the perfect harmony of classic charm, upscale amenities, and outdoor extravaganceset in a serene Saratoga enclave.Don't miss it!
MLS Listing Information
MLS #
ML82020990
MLS Source
MLSListings, Inc.
Interior Features
Bedrooms
Primary Suite/Retreat, Walk-in Closet
Bathrooms
Bidet, Double Sinks, Granite, Primary - Tub w/ Jets, Shower and Tub, Tile, Tub in Primary Bedroom, Updated Bath(s)
Kitchen
Countertop - Tile, Pantry, Skylight(s)
Appliances
Cooktop - Gas, Dishwasher, Hood Over Range, Microwave, Refrigerator, Washer/Dryer, Warming Drawer
Dining Room
Dining Area, Formal Dining Room
Family Room
Separate Family Room
Fireplace
Wood Burning
Flooring
Hardwood, Tile
Laundry
In Garage, Inside
Cooling
Central Forced Air
Heating
Central Forced Air
Exterior Features
Roof
Shingle
Foundation
Concrete Perimeter and Slab
Pool
In Ground
Parking, School, and Other Information
Garage/Parking
Attached Garage, Off-Street Parking, Garage: 2 Car(s)
Elementary District
Moreland Elementary
High School District
Campbell Union High
Sewer
Public Sewer
Water
Public
Zoning
R-1
Neighborhood: Around This Home
Neighborhood: Local Demographics
Market Trends Charts
12035 Brookglen Dr is a Single Family Residence in Saratoga, CA 95070. This 2,697 square foot property sits on a 0.314 Acres Lot and features 5 bedrooms & 3 full and 1 partial bathrooms. It is currently priced at $3,950,000 and was built in 1954. This address can also be written as 12035 Brookglen Dr, Saratoga, CA 95070.
©2025 MLSListings Inc. All rights reserved. All data, including all measurements and calculations of area, is obtained from various sources and has not been, and will not be, verified by broker or MLS. All information should be independently reviewed and verified for accuracy. Properties may or may not be listed by the office/agent presenting the information. Information provided is for personal, non-commercial use by the viewer and may not be redistributed without explicit authorization from MLSListings Inc.
Presently MLSListings.com displays Active, Contingent, Pending, and Recently Sold listings. Recently Sold listings are properties which were sold within the last three years. After that period listings are no longer displayed in MLSListings.com. Pending listings are properties under contract and no longer available for sale. Contingent listings are properties where there is an accepted offer, and seller may be seeking back-up offers. Active listings are available for sale.
This listing information is up-to-date as of October 21, 2025. For the most current information, please contact Lina Zhou, (408) 817-0488

