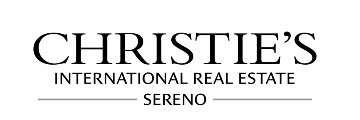3248 Woody Ln, San Jose, CA 95132
$1,500,000 Mortgage Calculator Sold on Dec 22, 2025 Single Family Residence
Property Details
About this Property
Step into a home that blends comfort & convenience in one of the areas most desirable neighborhoods. A welcoming formal entry leads into spacious living areas anchored by two fireplaces, creating a warm & inviting atmosphere. The updated kitchen, featuring stainless steel appliances & solid countertops, offers both style & functionality. An informal dining nook provides everyday convenience, while the formal dining room sets the stage for memorable gatherings. A separate family room expands the living space, giving plenty of options for relaxation & entertaining. Gleaming hardwood floors add warmth & character. The updated guest bathroom & dedicated utility room with washer and dryer enhance daily ease. Outdoors, the private backyard is an oasis of calm with lush greenery & shade. The neighborhood itself is lined with emerald-green trees & sits near Berryessa Creek Park, offering natural beauty & recreation close to home. This residence is also ideally located near shopping & major commute routes to top technology campuses, making it a smart choice for those seeking both lifestyle & convenience. With its flowing floor plan & comfortable design, this home is equally suited for quiet evenings or lively entertaining. Don't miss the bonus/hobby room in the garage!
MLS Listing Information
MLS #
ML82021049
MLS Source
MLSListings, Inc.
Interior Features
Bedrooms
Primary Suite/Retreat
Bathrooms
Primary - Stall Shower(s), Shower over Tub - 1, Half on Ground Floor
Kitchen
Countertop - Solid Surface / Corian
Appliances
Cooktop - Gas, Garbage Disposal, Hood Over Range, Microwave, Oven - Built-In, Refrigerator, Washer/Dryer
Dining Room
Eat in Kitchen, Formal Dining Room
Family Room
Separate Family Room
Fireplace
Family Room, Living Room
Flooring
Carpet, Hardwood, Tile, Vinyl/Linoleum
Laundry
In Utility Room
Cooling
Central Forced Air
Heating
Forced Air
Exterior Features
Roof
Composition
Foundation
Concrete Perimeter
Style
Traditional
Parking, School, and Other Information
Garage/Parking
Attached Garage, Garage: 2 Car(s)
Elementary District
Berryessa Union Elementary
High School District
East Side Union High
Sewer
Public Sewer
Water
Public
Zoning
R-1-8
Neighborhood: Around This Home
Neighborhood: Local Demographics
Market Trends Charts
3248 Woody Ln is a Single Family Residence in San Jose, CA 95132. This 1,868 square foot property sits on a 5,974 Sq Ft Lot and features 4 bedrooms & 2 full and 1 partial bathrooms. It is currently priced at $1,500,000 and was built in 1966. This address can also be written as 3248 Woody Ln, San Jose, CA 95132.
©2026 MLSListings Inc. All rights reserved. All data, including all measurements and calculations of area, is obtained from various sources and has not been, and will not be, verified by broker or MLS. All information should be independently reviewed and verified for accuracy. Properties may or may not be listed by the office/agent presenting the information. Information provided is for personal, non-commercial use by the viewer and may not be redistributed without explicit authorization from MLSListings Inc.
Presently MLSListings.com displays Active, Contingent, Pending, and Recently Sold listings. Recently Sold listings are properties which were sold within the last three years. After that period listings are no longer displayed in MLSListings.com. Pending listings are properties under contract and no longer available for sale. Contingent listings are properties where there is an accepted offer, and seller may be seeking back-up offers. Active listings are available for sale.
This listing information is up-to-date as of January 30, 2026. For the most current information, please contact Patrick Farnsworth, (408) 398-2319

