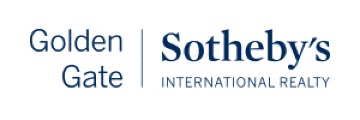1571 Fairway Dr, Los Altos, CA 94024
$6,800,000 Mortgage Calculator Sold on Oct 21, 2025 Single Family Residence
Property Details
About this Property
Built in 2015, this 5BD/5BA Los Altos Golf & Country Club Tuscan-inspired villa combines timeless design with modern efficiency including solar, radiant heating, and EV charging. The dramatic two-story layout offers versatile living with a grand foyer, office/bedroom suite, guest suite, and expansive living areas. The great room with soaring ceilings and the family room both open via accordion doors to a covered dining terrace with built-in automatic blinds for seamless indoor/outdoor living. A designer chef's kitchen, separate dining room, walk-in pantry, butlers pass-through, mudroom, and oversized 3-car garage with epoxy flooring and custom cabinetry complete the main level. Upstairs, the private primary suite boasts a spa-like bath, fireplace, terrace, and dual closets. Two additional bedroom suites feature full baths and views of the golf course and gardens. The gated half-acre estate offers a built-in kitchen with pizza oven, fire pit, bocce court, fountains, garden beds, and a fenced play/pet yard. A corner lot with one shared-fence neighbor offers rare privacy while just minutes from Los Altos Golf & Country Club, Rancho Shopping Center, downtown Los Altos, commuter routes, and top public and private schools. An ideal blend of luxury, location, and lifestyle.
MLS Listing Information
MLS #
ML82021055
MLS Source
MLSListings, Inc.
Interior Features
Bedrooms
Ground Floor Bedroom, Walk-in Closet
Bathrooms
Double Sinks, Marble, Shower and Tub, Skylight, Stall Shower, Full on Ground Floor, Primary - Oversized Tub, Oversized Tub
Kitchen
220 Volt Outlet, Countertop - Granite, Island with Sink, Pantry, Skylight(s)
Appliances
Cooktop - Gas, Oven Range, Wine Refrigerator, Washer/Dryer
Dining Room
Breakfast Bar, Breakfast Nook, Dining Bar, Eat in Kitchen, Formal Dining Room, Skylight(s)
Family Room
Separate Family Room
Fireplace
Family Room, Gas Burning, Gas Starter, Primary Bedroom, Other Location
Flooring
Carpet, Hardwood, Marble, Stone
Laundry
Hookup - Gas Dryer, Inside
Cooling
Central Forced Air, Multi-Zone
Heating
Central Forced Air, Central Forced Air - Gas, Fireplace, Forced Air, Radiant Floors
Exterior Features
Roof
Tile, Clay
Foundation
Concrete Perimeter, Slab
Style
Mediterranean, Modern/High Tech
Parking, School, and Other Information
Garage/Parking
Attached Garage, Electric Car Hookup, Electric Gate, Enclosed, Gate/Door Opener, Guest / Visitor Parking, Off-Street Parking, Garage: 3 Car(s)
Elementary District
Los Altos Elementary
High School District
Mountain View-Los Altos Union High
Sewer
Public Sewer
E.V. Hookup
Electric Vehicle Hookup Level 2 (240 volts)
Water
Public
Zoning
R1-20
Neighborhood: Around This Home
Neighborhood: Local Demographics
Market Trends Charts
1571 Fairway Dr is a Single Family Residence in Los Altos, CA 94024. This 3,950 square foot property sits on a 21,005 Sq Ft Lot and features 5 bedrooms & 5 full bathrooms. It is currently priced at $6,800,000 and was built in 2015. This address can also be written as 1571 Fairway Dr, Los Altos, CA 94024.
©2026 MLSListings Inc. All rights reserved. All data, including all measurements and calculations of area, is obtained from various sources and has not been, and will not be, verified by broker or MLS. All information should be independently reviewed and verified for accuracy. Properties may or may not be listed by the office/agent presenting the information. Information provided is for personal, non-commercial use by the viewer and may not be redistributed without explicit authorization from MLSListings Inc.
Presently MLSListings.com displays Active, Contingent, Pending, and Recently Sold listings. Recently Sold listings are properties which were sold within the last three years. After that period listings are no longer displayed in MLSListings.com. Pending listings are properties under contract and no longer available for sale. Contingent listings are properties where there is an accepted offer, and seller may be seeking back-up offers. Active listings are available for sale.
This listing information is up-to-date as of January 30, 2026. For the most current information, please contact Nicole Colclough, (650) 996-4221

