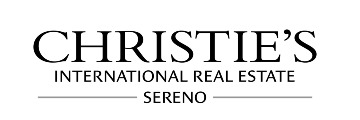248 Walker Dr #2, Mountain View, CA 94043
$1,490,000 Mortgage Calculator Sold on Oct 22, 2025 Townhouse
Property Details
About this Property
This beautifully updated townhome offers an exceptional blend of space, style, and comfort in a quiet, conveniently located community near Dwntwn. Step into the stunning living rm, where soaring vaulted ceilings, lrg windows, wood floors, and decorative frplc create an inviting, airy ambiance. Adjacent dining shares these impressive architectural features. The central atrium w/private deck is deal for morning coffee or alfresco dining. The remodeled kitchen is a chef's dream, w/Quartz countertops, breakfast bar, Ample cabinetry w/pull-out drawers & thoughtful storage solutions, Under-cabinet & recessed lighting, Stainless Wolf gas range/microwave/oven/refrigerator. A sep laundry room w/full-size washer/dryer & spacious att'd 2-car garage w/extra built-in storage adds convenience. The expansive primary suite offers: Vaulted ceilings-2 large custom closets w/cedar floor, spa-inspired bath w/dual-sink vanity, quartz countertops, sep soaking tub & shower, skylight. 2nd ensuite bedroom w/vaulted ceilings, 2 lrg closets, is ideal for guests, roommates, or home office. Plus: Central heat & A/C- abundant natural light. The community has lush gardens, tranquil ponds, pool, and plentiful guest parking all tucked away in a serene setting just minutes from schools, major commutes, Dwntwn
MLS Listing Information
MLS #
ML82021129
MLS Source
MLSListings, Inc.
Interior Features
Bedrooms
Primary Suite/Retreat, More than One Primary Bedroom
Bathrooms
Double Sinks, Primary - Stall Shower(s), Shower over Tub - 1, Skylight, Tile, Tub in Primary Bedroom, Updated Bath(s), Primary - Oversized Tub, Half on Ground Floor, Oversized Tub
Kitchen
Countertop - Other, Dual Fuel, Exhaust Fan, Other
Appliances
Cooktop - Gas, Dishwasher, Exhaust Fan, Garbage Disposal, Hood Over Range, Microwave, Other, Oven - Electric, Oven Range - Gas, Refrigerator, Washer/Dryer
Dining Room
Breakfast Bar, Dining Area
Family Room
No Family Room
Fireplace
Gas Burning, Living Room
Flooring
Carpet, Hardwood, Tile
Laundry
In Utility Room
Cooling
Ceiling Fan, Central Forced Air
Heating
Central Forced Air - Gas
Exterior Features
Roof
Composition, Shingle
Foundation
Concrete Perimeter and Slab
Pool
Community Facility, Fenced, In Ground
Style
Modern/High Tech
Parking, School, and Other Information
Garage/Parking
Attached Garage, Gate/Door Opener, Guest / Visitor Parking, Garage: 2 Car(s)
Elementary District
Whisman Elementary
High School District
Mountain View-Los Altos Union High
Water
Public
HOA Fee
$600
HOA Fee Frequency
Monthly
Complex Amenities
Community Pool, Playground
Zoning
R2
Unit Information
| # Buildings | # Leased Units | # Total Units |
|---|---|---|
| 28 | – | 28 |
Neighborhood: Around This Home
Neighborhood: Local Demographics
Market Trends Charts
248 Walker Dr 2 is a Townhouse in Mountain View, CA 94043. This 1,771 square foot property sits on a – Sq Ft Lot and features 2 bedrooms & 2 full and 1 partial bathrooms. It is currently priced at $1,490,000 and was built in 1981. This address can also be written as 248 Walker Dr #2, Mountain View, CA 94043.
©2026 MLSListings Inc. All rights reserved. All data, including all measurements and calculations of area, is obtained from various sources and has not been, and will not be, verified by broker or MLS. All information should be independently reviewed and verified for accuracy. Properties may or may not be listed by the office/agent presenting the information. Information provided is for personal, non-commercial use by the viewer and may not be redistributed without explicit authorization from MLSListings Inc.
Presently MLSListings.com displays Active, Contingent, Pending, and Recently Sold listings. Recently Sold listings are properties which were sold within the last three years. After that period listings are no longer displayed in MLSListings.com. Pending listings are properties under contract and no longer available for sale. Contingent listings are properties where there is an accepted offer, and seller may be seeking back-up offers. Active listings are available for sale.
This listing information is up-to-date as of January 30, 2026. For the most current information, please contact Nancy Adele Stuhr, (650) 575-8300

