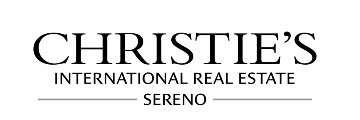1918 Ellen Ave, San Jose, CA 95125
$2,530,000 Mortgage Calculator Sold on Oct 3, 2025 Single Family Residence
Property Details
About this Property
Stunning Willow Glen home nestled on a picturesque tree-lined street in the highly coveted Booksin School District, just moments from vibrant Lincoln Ave with its boutiques, dining, and entertainment. Expanded and completely renovated in 2016. The open-concept design offers a chef's kitchen, featuring a Wolf range, double ovens, quartz countertops, a breakfast nook, and a grand island flows seamlessly into the inviting living room, elegant dining area with wet bar, and a spacious family room that opens to a private backyard retreat. Mature landscaping surrounds the saltwater, solar-heated pool, an ideal setting for entertaining or relaxing. The attached finished garage offers flexibility as a gym or creative workspace. A ground-level bedroom with full bath provides the perfect space for guests or a home office. Upstairs, the primary suite serves as a private sanctuary with a spa-inspired bath, soaking tub, dual sinks, and walk-in closet. Two additional bedrooms share a radiant-heated hall bath, with laundry conveniently located on the same level. Smart-home amenities include dual-zone HVAC with smart thermostats, an EV Level-2 charger, and automated drip irrigation for effortless living. This home perfectly blends modern luxury with timeless neighborhood charm.
MLS Listing Information
MLS #
ML82021152
MLS Source
MLSListings, Inc.
Interior Features
Bedrooms
Ground Floor Bedroom, Primary Suite/Retreat, Walk-in Closet
Bathrooms
Double Sinks, Primary - Sunken Tub, Shower and Tub, Tile, Tub in Primary Bedroom, Updated Bath(s), Full on Ground Floor
Kitchen
Pantry
Appliances
Cooktop - Gas, Garbage Disposal, Oven - Double, Refrigerator, Washer/Dryer
Dining Room
Breakfast Bar, Breakfast Nook, Eat in Kitchen, Formal Dining Room
Family Room
Separate Family Room
Fireplace
Insert, Living Room
Flooring
Tile, Wood
Laundry
Upper Floor, Inside
Cooling
Central Forced Air, Multi-Zone, Window/Wall Unit
Heating
Central Forced Air - Gas
Exterior Features
Roof
Composition
Foundation
Slab
Pool
Heated - Solar, In Ground, Sweep
Parking, School, and Other Information
Garage/Parking
Attached Garage, Off-Street Parking, On Street, Parking Deck, Garage: 1 Car(s)
Elementary District
San Jose Unified
High School District
San Jose Unified
Sewer
Public Sewer
E.V. Hookup
Electric Vehicle Hookup Level 2 (240 volts)
Water
Public
Zoning
R1-8
Neighborhood: Around This Home
Neighborhood: Local Demographics
Market Trends Charts
1918 Ellen Ave is a Single Family Residence in San Jose, CA 95125. This 2,768 square foot property sits on a 5,100 Sq Ft Lot and features 4 bedrooms & 3 full bathrooms. It is currently priced at $2,530,000 and was built in 1948. This address can also be written as 1918 Ellen Ave, San Jose, CA 95125.
©2026 MLSListings Inc. All rights reserved. All data, including all measurements and calculations of area, is obtained from various sources and has not been, and will not be, verified by broker or MLS. All information should be independently reviewed and verified for accuracy. Properties may or may not be listed by the office/agent presenting the information. Information provided is for personal, non-commercial use by the viewer and may not be redistributed without explicit authorization from MLSListings Inc.
Presently MLSListings.com displays Active, Contingent, Pending, and Recently Sold listings. Recently Sold listings are properties which were sold within the last three years. After that period listings are no longer displayed in MLSListings.com. Pending listings are properties under contract and no longer available for sale. Contingent listings are properties where there is an accepted offer, and seller may be seeking back-up offers. Active listings are available for sale.
This listing information is up-to-date as of January 30, 2026. For the most current information, please contact Stephanie Savage, (408) 204-2209

