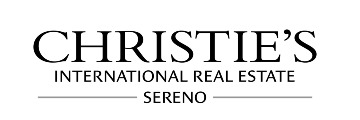Property Details
About this Property
Refined single-level living awaits in the prestigious gated community of Creekside Oaks. Privately set across from a graceful old oak tree, this thoughtfully designed home offers timeless style and everyday convenience with close access to walking paths, ponds, and fountains. The open-concept chefs kitchen features granite countertops, full-height backsplash, stainless steel appliances, double ovens, gas cooktop, peninsula with bar seating, and a bay window dining nook. The expansive living room includes skylight, recessed lighting, a marble surround fireplace, and mirrored wet bar. An airy dining room with chandelier opens to the stone patio for indoor/outdoor entertaining. The serene primary suite provides patio access, custom closets, built-in dresser, and spa-like bath with tub, shower, and dual vanity. A comfortable guest suite and flexible office/den add versatility. Additional highlights: engineered hardwood floors, plantation shutters, air conditioning, atrium with irrigation, laundry room, and two-car garage with epoxy floors, workbench, and storage. Set on 19 acres of park-like grounds with two pools, spa, bocce court, historic barn, and guest parking. HOA dues $1,452/month. Close to The Village of Los Altos and award-winning Los Altos schools (buyer to verify).
MLS Listing Information
MLS #
ML82021162
MLS Source
MLSListings, Inc.
Interior Features
Bedrooms
Primary Bedroom on Ground Floor, More than One Bedroom on Ground Floor
Bathrooms
Double Sinks, Shower and Tub, Solid Surface, Stall Shower - 2+, Tile, Updated Bath(s), Full on Ground Floor
Kitchen
Countertop - Granite, Exhaust Fan, Hookups - Gas, Hookups - Ice Maker, Skylight(s)
Appliances
Cooktop - Gas, Dishwasher, Exhaust Fan, Garbage Disposal, Hood Over Range, Oven - Double, Oven - Self Cleaning, Oven Range, Refrigerator, Washer/Dryer
Dining Room
Breakfast Bar, Breakfast Nook, Eat in Kitchen, Formal Dining Room, Skylight(s)
Family Room
No Family Room
Fireplace
Gas Burning, Gas Log, Gas Starter, Living Room
Flooring
Hardwood, Stone, Tile
Laundry
Inside
Cooling
Central Forced Air
Heating
Central Forced Air
Exterior Features
Roof
Composition, Flat, Foam
Foundation
Slab
Pool
Community Facility, Gunite, Heated, In Ground
Style
Ranch
Parking, School, and Other Information
Garage/Parking
Attached Garage, Gate/Door Opener, Guest / Visitor Parking, Parking Restrictions, Garage: 2 Car(s)
Elementary District
Los Altos Elementary
High School District
Mountain View-Los Altos Union High
Sewer
Public Sewer
Water
Public
HOA Fee
$1452
HOA Fee Frequency
Monthly
Complex Amenities
Community Pool, Game Court (Outdoor), Garden / Greenbelt/ Trails
Zoning
R110
Unit Information
| # Buildings | # Leased Units | # Total Units |
|---|---|---|
| 0 | – | 76 |
Neighborhood: Around This Home
Neighborhood: Local Demographics
Market Trends Charts
4 Bay Tree Ln is a Condominium in Los Altos, CA 94022. This 1,840 square foot property sits on a 2,704 Sq Ft Lot and features 2 bedrooms & 2 full bathrooms. It is currently priced at $2,950,000 and was built in 1972. This address can also be written as 4 Bay Tree Ln, Los Altos, CA 94022.
©2026 MLSListings Inc. All rights reserved. All data, including all measurements and calculations of area, is obtained from various sources and has not been, and will not be, verified by broker or MLS. All information should be independently reviewed and verified for accuracy. Properties may or may not be listed by the office/agent presenting the information. Information provided is for personal, non-commercial use by the viewer and may not be redistributed without explicit authorization from MLSListings Inc.
Presently MLSListings.com displays Active, Contingent, Pending, and Recently Sold listings. Recently Sold listings are properties which were sold within the last three years. After that period listings are no longer displayed in MLSListings.com. Pending listings are properties under contract and no longer available for sale. Contingent listings are properties where there is an accepted offer, and seller may be seeking back-up offers. Active listings are available for sale.
This listing information is up-to-date as of January 30, 2026. For the most current information, please contact Kristi Foxgrover, (650) 823-4755

