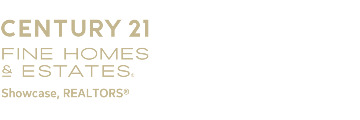10 Hospital Rd, Hollister, CA 95023
$899,000 Mortgage Calculator Sold on Oct 14, 2025 Single Family Residence
Property Details
About this Property
Luxury living in this 2021 CUSTOM Bennett Ranch home. You asked for UPGRADES? Here you go! 4-5 bed/2.5 bath 2,766 sq ft. - HUGE lot. Step inside & you'll find a bright & inviting layout that makes daily living easy, with plenty of room to relax or entertain. TRUE 3 door 3 car garage. Dual zone Heat/AC. Solar is completely owned 3.5kw. No HOA fees. This is the Audrey floorplan & was designed to accommodate another bedroom & full bathroom downstairs (currently used as a flex space/den/hobby room). The remaining 3 bedrooms, full bath w/ double vanity & a large loft upstairs. LARGE Laundry room downstairs. Primary bedroom SUITE downstairs. Extra wide driveway w/ concrete down each side of the house & an OVERSIZED covered patio in the back. Windows professionally tinted. LVP/Tile/High End Mohawk Carpet. New interior/exterior paint. Added LED lights in den/garage. The whole house & backyard patio are pre-wired for ceiling fans. Upgraded blinds throughout home. EXPANSIVE sliding glass door system from kitchen/family room area to backyard PLUS gorgeous windows & tons of natural light. Extra fencing added on driveway side & backyard side. Garage is a DREAM - tape/texture/paint & epoxy floor, extra lighting & ceiling fans + Heat/AC split & Water Softener pre-plumbed. EV charger pre-wired.
MLS Listing Information
MLS #
ML82021779
MLS Source
MLSListings, Inc.
Interior Features
Bedrooms
Ground Floor Bedroom, Primary Suite/Retreat, Walk-in Closet, Primary Bedroom on Ground Floor, More than One Bedroom on Ground Floor
Bathrooms
Double Sinks, Shower over Tub - 1, Stall Shower, Tub, Full on Ground Floor, Half on Ground Floor
Kitchen
Exhaust Fan, Hookups - Ice Maker, Island with Sink, Pantry
Appliances
Dishwasher, Exhaust Fan, Garbage Disposal, Hood Over Range, Microwave, Oven - Built-In, Oven - Electric
Dining Room
Dining Area
Family Room
Kitchen/Family Room Combo
Flooring
Carpet, Tile, Vinyl/Linoleum
Laundry
Inside
Cooling
Central Forced Air, Multi-Zone
Heating
Central Forced Air, Heating - 2+ Zones
Exterior Features
Roof
Tile
Foundation
Slab
Parking, School, and Other Information
Garage/Parking
Attached Garage, On Street, Garage: 3 Car(s)
Elementary District
Hollister
High School District
San Benito High
Sewer
Public Sewer
Water
Public
Zoning
R1
Contact Information
Listing Agent
Shannan Matthews
Century 21 Showcase Realtors
License #: 01700762
Phone: (831) 801-0744
Co-Listing Agent
Charlene King
CENTURY 21 Masters
License #: 00813665
Phone: (831) 801-5464
Neighborhood: Around This Home
Neighborhood: Local Demographics
Market Trends Charts
10 Hospital Rd is a Single Family Residence in Hollister, CA 95023. This 2,766 square foot property sits on a 0.271 Acres Lot and features 4 bedrooms & 2 full and 1 partial bathrooms. It is currently priced at $899,000 and was built in 2020. This address can also be written as 10 Hospital Rd, Hollister, CA 95023.
©2026 MLSListings Inc. All rights reserved. All data, including all measurements and calculations of area, is obtained from various sources and has not been, and will not be, verified by broker or MLS. All information should be independently reviewed and verified for accuracy. Properties may or may not be listed by the office/agent presenting the information. Information provided is for personal, non-commercial use by the viewer and may not be redistributed without explicit authorization from MLSListings Inc.
Presently MLSListings.com displays Active, Contingent, Pending, and Recently Sold listings. Recently Sold listings are properties which were sold within the last three years. After that period listings are no longer displayed in MLSListings.com. Pending listings are properties under contract and no longer available for sale. Contingent listings are properties where there is an accepted offer, and seller may be seeking back-up offers. Active listings are available for sale.
This listing information is up-to-date as of January 30, 2026. For the most current information, please contact Shannan Matthews, (831) 801-0744

