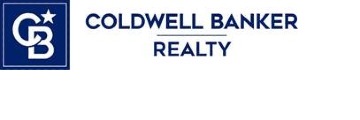Property Details
About this Property
Nestled in The Forest, Gilroy's most exclusive gated community, this stunning custom estate embodies tranquility, luxury and extreme privacy. Located at the end of a serene court, enveloped by vast open space. With an amazing open floor plan and tons of natural light pouring through numerous windows, every room offers breathtaking, unobstructed views that captivate from dawn to dusk. The main floor features the primary bedroom retreat, complete with a newly remodeled luxurious bathroom, spacious closet, and custom built-in cabinetry. The gourmet kitchen is a chef's dream, boasting sleek quartz countertops, a convenient walk-in pantry, and a high-end Viking gas range. Downstairs also includes a versatile office with French doors, while upstairs you'll find three additional bedrooms and two bathrooms for family or guests. Step outside to the entertainer's paradise backyard, highlighted by a large pool, brand-new deck, a commercial pizza oven, raised garden beds, open grass space - all set against a backdrop of tranquil beauty in this prestigious enclave.
MLS Listing Information
MLS #
ML82021886
MLS Source
MLSListings, Inc.
Days on Site
47
Interior Features
Bedrooms
Primary Suite/Retreat, Walk-in Closet, Primary Bedroom on Ground Floor
Bathrooms
Double Sinks, Dual Flush Toilet, Primary - Stall Shower(s), Shower over Tub - 1, Tub in Primary Bedroom, Updated Bath(s), Full on Ground Floor, Primary - Oversized Tub, Half on Ground Floor, Oversized Tub
Kitchen
Exhaust Fan
Appliances
Cooktop - Gas, Dishwasher, Exhaust Fan, Garbage Disposal, Microwave, Oven - Built-In, Oven - Double, Refrigerator
Dining Room
Breakfast Bar, Eat in Kitchen, Formal Dining Room
Family Room
Separate Family Room
Fireplace
Family Room, Gas Starter, Wood Burning
Flooring
Carpet, Wood
Laundry
Inside, In Utility Room
Cooling
Central Forced Air, Whole House Fan
Heating
Central Forced Air
Exterior Features
Roof
Concrete
Foundation
Crawl Space
Pool
Fenced, In Ground
Parking, School, and Other Information
Garage/Parking
Attached Garage, Garage: 3 Car(s)
Elementary District
Gilroy Unified
High School District
Gilroy Unified
Sewer
Public Sewer
Water
Public
HOA Fee
$295
HOA Fee Frequency
Monthly
Zoning
RH
Neighborhood: Around This Home
Neighborhood: Local Demographics
Market Trends Charts
Nearby Homes for Sale
8320 Chantrelle Ct is a Single Family Residence in Gilroy, CA 95020. This 3,255 square foot property sits on a 0.707 Acres Lot and features 4 bedrooms & 3 full and 1 partial bathrooms. It is currently priced at $2,297,000 and was built in 1998. This address can also be written as 8320 Chantrelle Ct, Gilroy, CA 95020.
©2025 MLSListings Inc. All rights reserved. All data, including all measurements and calculations of area, is obtained from various sources and has not been, and will not be, verified by broker or MLS. All information should be independently reviewed and verified for accuracy. Properties may or may not be listed by the office/agent presenting the information. Information provided is for personal, non-commercial use by the viewer and may not be redistributed without explicit authorization from MLSListings Inc.
Presently MLSListings.com displays Active, Contingent, Pending, and Recently Sold listings. Recently Sold listings are properties which were sold within the last three years. After that period listings are no longer displayed in MLSListings.com. Pending listings are properties under contract and no longer available for sale. Contingent listings are properties where there is an accepted offer, and seller may be seeking back-up offers. Active listings are available for sale.
This listing information is up-to-date as of November 04, 2025. For the most current information, please contact Robin Realini, (408) 712-5904







































































