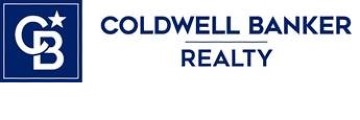Property Details
About this Property
Welcome to this stunning home in the prestigious, gated golf course community of Eagle Ridge. With serene views of the surrounding mountains and 3,688 sq.ft. of elegant living space on a generously sized lot, this luxurious 5 bedroom, 4 ½ bathroom home offers a perfect blend of comfort & style. Beyond the impressive turret entry, you'll notice a beautiful formal dining room & rich hardwood floors that flow throughout the home. The family & living rooms, each with its own fireplace, open to a private courtyard oasis with bistro lighting, creating a welcoming atmosphere ideal for relaxation & entertaining. The spacious kitchen features gorgeous granite countertops, double ovens, and center island w/ sink. The home's thoughtful design includes TWO ground floor bedrooms, each with its own full bathroom. One bedroom has an outside private entrance, perfect for an office, college student, or extended family. Upstairs there are 3 more bedrooms including the primary suite which is a true retreat, complete with a jetted tub, stall shower, balcony, and plenty of space to unwind. Step outside to the exquisite flagstone backyard, which offers two levels perfect for outdoor entertaining. Enjoy Eagle Ridge amenities including swimming pool, pickleball courts, playgrounds, and so much more!
MLS Listing Information
MLS #
ML82022196
MLS Source
MLSListings, Inc.
Days on Site
184
Interior Features
Bedrooms
Primary Suite/Retreat, Walk-in Closet, More than One Bedroom on Ground Floor
Bathrooms
Double Sinks, Primary - Stall Shower(s), Primary - Tub w/ Jets, Showers over Tubs - 2+, Stall Shower - 2+, Full on Ground Floor, Primary - Oversized Tub, Half on Ground Floor, Oversized Tub
Kitchen
Countertop - Granite, Island with Sink
Appliances
Cooktop - Gas, Garbage Disposal, Hood Over Range, Microwave, Oven - Built-In, Oven - Double, Oven - Gas, Refrigerator
Dining Room
Breakfast Bar, Breakfast Nook, Formal Dining Room
Family Room
Separate Family Room
Fireplace
Family Room, Living Room
Flooring
Carpet, Hardwood, Tile, Vinyl/Linoleum
Laundry
In Utility Room
Cooling
Ceiling Fan, Central Forced Air, Multi-Zone
Heating
Central Forced Air - Gas
Exterior Features
Roof
Tile
Foundation
Slab
Pool
Community Facility, In Ground
Parking, School, and Other Information
Garage/Parking
Attached Garage, Garage: 2 Car(s)
Elementary District
Gilroy Unified
High School District
Gilroy Unified
Sewer
Public Sewer
Water
Public
HOA Fee
$200
HOA Fee Frequency
Monthly
Complex Amenities
Community Pool, Game Court (Outdoor), Garden / Greenbelt/ Trails, Playground
Zoning
R1
Neighborhood: Around This Home
Neighborhood: Local Demographics
Market Trends Charts
Nearby Homes for Sale
2645 Muirfield Way is a Single Family Residence in Gilroy, CA 95020. This 3,688 square foot property sits on a 8,712 Sq Ft Lot and features 5 bedrooms & 4 full and 1 partial bathrooms. It is currently priced at $1,599,999 and was built in 2002. This address can also be written as 2645 Muirfield Way, Gilroy, CA 95020.
©2025 MLSListings Inc. All rights reserved. All data, including all measurements and calculations of area, is obtained from various sources and has not been, and will not be, verified by broker or MLS. All information should be independently reviewed and verified for accuracy. Properties may or may not be listed by the office/agent presenting the information. Information provided is for personal, non-commercial use by the viewer and may not be redistributed without explicit authorization from MLSListings Inc.
Presently MLSListings.com displays Active, Contingent, Pending, and Recently Sold listings. Recently Sold listings are properties which were sold within the last three years. After that period listings are no longer displayed in MLSListings.com. Pending listings are properties under contract and no longer available for sale. Contingent listings are properties where there is an accepted offer, and seller may be seeking back-up offers. Active listings are available for sale.
This listing information is up-to-date as of December 01, 2025. For the most current information, please contact Erica Trinchero, (408) 500-8006












































