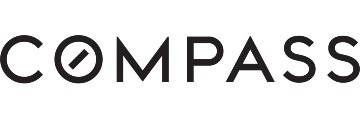18901 Tuggle Ave, Cupertino, CA 95014
$4,242,250 Mortgage Calculator Sold on Nov 3, 2025 Single Family Residence
Property Details
About this Property
Custom contemporary residence, built with luxury finishes and timeless details, offering 4 beds, 3.5 baths plus a fully equipped 1 bed/1 bath JADU. The home spans 2,253 sq.ft. plus a 475 sq.ft. JADU and 400 sq.ft. finished garage on a 5,911 sq.ft. lot. White oak hardwood floors with herringbone detail set the tone at the entry, opening to 9-foot ceilings, recessed lighting, and sophisticated brass accents throughout. Quartz countertops and backsplashes elevate the kitchen and wet areas, while satin brass fixtures, toggles, and Kohler water systems add warmth and refinement. Hunter Douglas black-framed windows and sliding doors invite natural light and frame the homes open, modern flow. Designer touches include shiplap wall paneling, wood ceiling detail in the primary suite, wallpaper in the powder room, and marble tiling with fluted vanities in the bathrooms. Outdoor spaces feature striking black-and-white tile finishes on the balcony and patio, creating a seamless extension for entertaining. The property integrates smart home convenience with Nest thermostats, a Ring doorbell, and a Tesla charging station. Luxury appliances from Thermador, custom cabinetry with spice racks & lazy susans, & closet organizer mounts throughout, ensuring functionality & elegance. Solar fully paid!
MLS Listing Information
MLS #
ML82022542
MLS Source
MLSListings, Inc.
Interior Features
Bedrooms
Ground Floor Bedroom, Primary Suite/Retreat
Bathrooms
Double Sinks, Marble, Primary - Stall Shower(s), Stall Shower - 2+, Half on Ground Floor
Kitchen
Island, Pantry, Skylight(s)
Appliances
Dishwasher, Hood Over Range, Microwave, Oven Range, Refrigerator
Dining Room
Dining Area in Living Room
Family Room
Kitchen/Family Room Combo
Flooring
Hardwood, Marble
Laundry
Inside
Cooling
Central Forced Air, Window/Wall Unit
Heating
Central Forced Air
Exterior Features
Roof
Composition, Shingle
Foundation
Crawl Space
Pool
None
Style
Contemporary
Parking, School, and Other Information
Garage/Parking
Attached Garage, Off-Street Parking, Garage: 2 Car(s)
Elementary District
Cupertino Union
High School District
Fremont Union High
Sewer
Public Sewer
E.V. Hookup
Electric Vehicle Hookup Level 2 (240 volts)
Water
Public
Zoning
R1
Neighborhood: Around This Home
Neighborhood: Local Demographics
Market Trends Charts
18901 Tuggle Ave is a Single Family Residence in Cupertino, CA 95014. This 2,728 square foot property sits on a 5,928 Sq Ft Lot and features 5 bedrooms & 4 full and 1 partial bathrooms. It is currently priced at $4,242,250 and was built in 2025. This address can also be written as 18901 Tuggle Ave, Cupertino, CA 95014.
©2025 MLSListings Inc. All rights reserved. All data, including all measurements and calculations of area, is obtained from various sources and has not been, and will not be, verified by broker or MLS. All information should be independently reviewed and verified for accuracy. Properties may or may not be listed by the office/agent presenting the information. Information provided is for personal, non-commercial use by the viewer and may not be redistributed without explicit authorization from MLSListings Inc.
Presently MLSListings.com displays Active, Contingent, Pending, and Recently Sold listings. Recently Sold listings are properties which were sold within the last three years. After that period listings are no longer displayed in MLSListings.com. Pending listings are properties under contract and no longer available for sale. Contingent listings are properties where there is an accepted offer, and seller may be seeking back-up offers. Active listings are available for sale.
This listing information is up-to-date as of November 03, 2025. For the most current information, please contact Kei Group, (408) 472-4127

