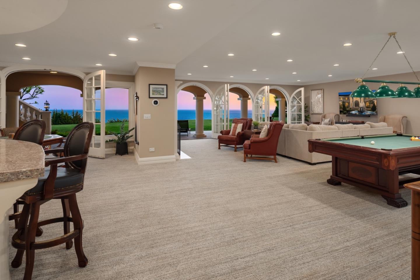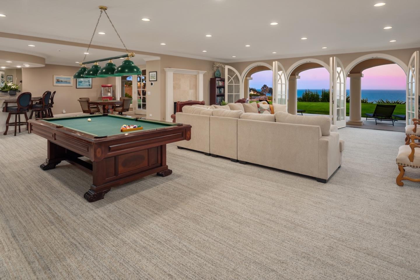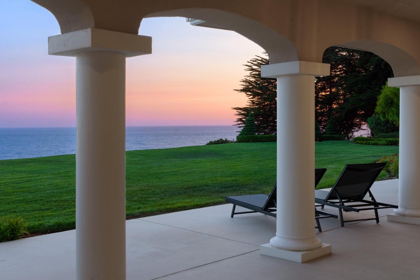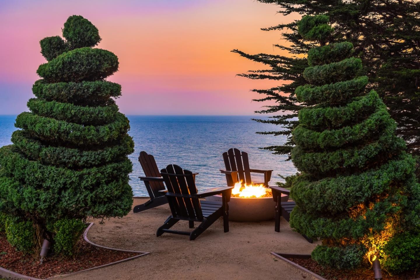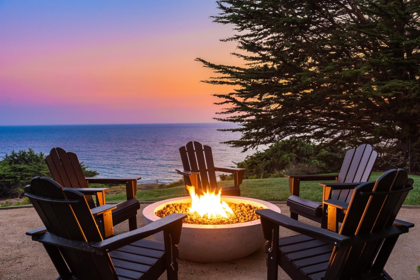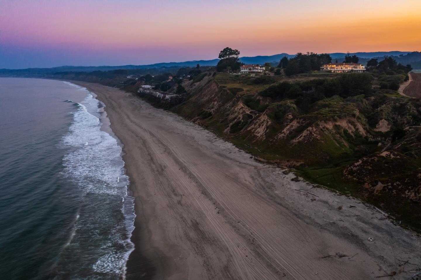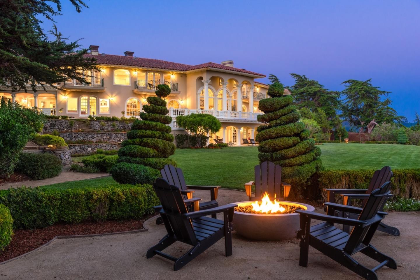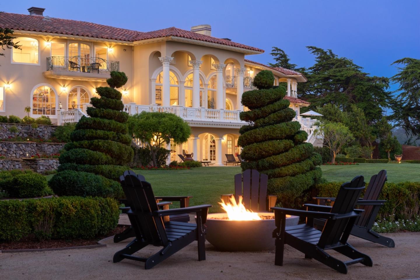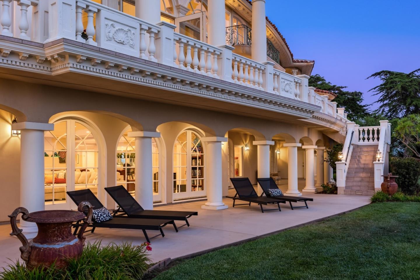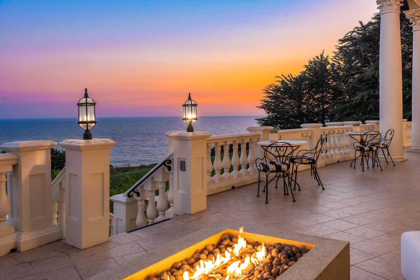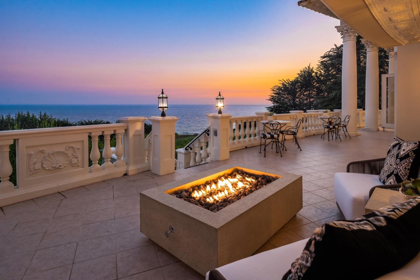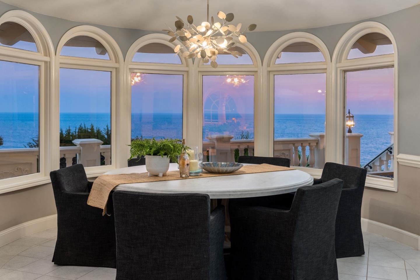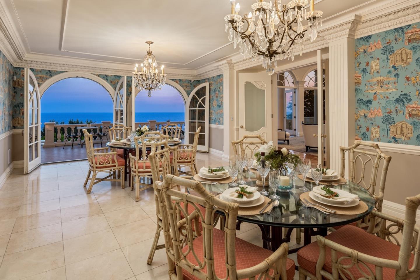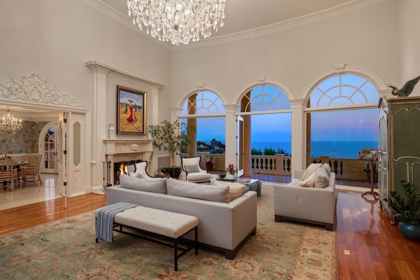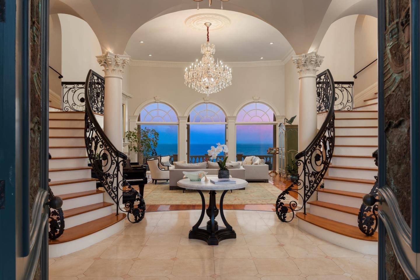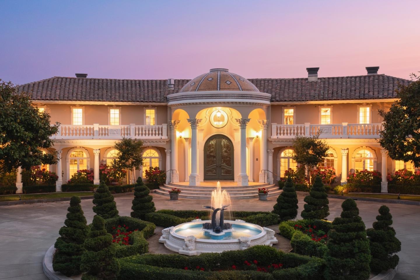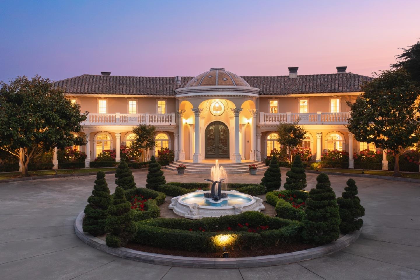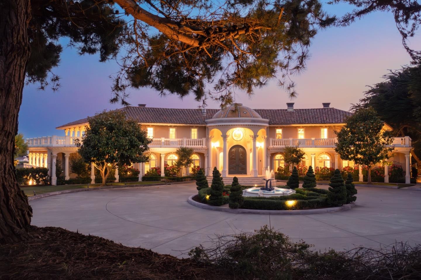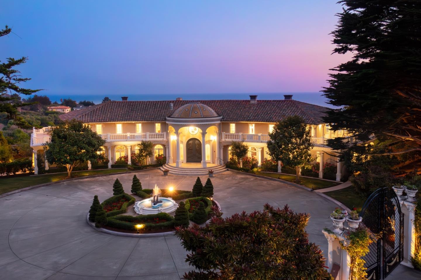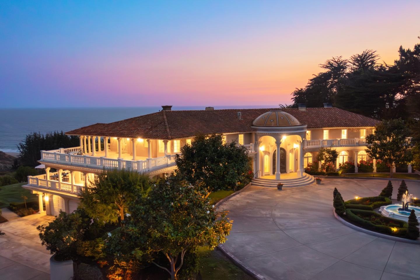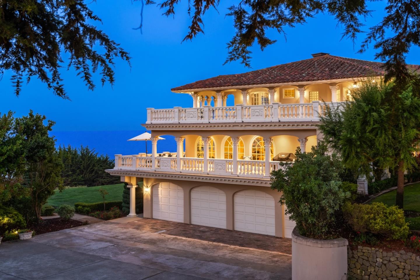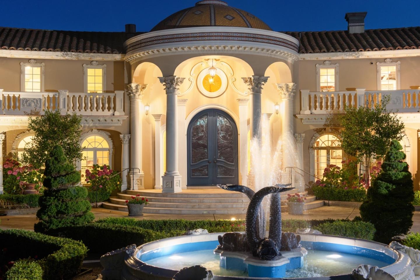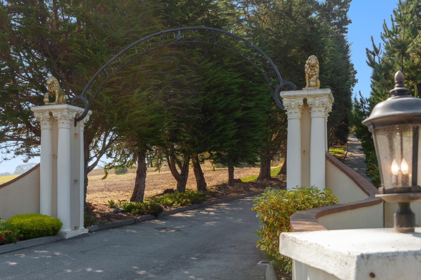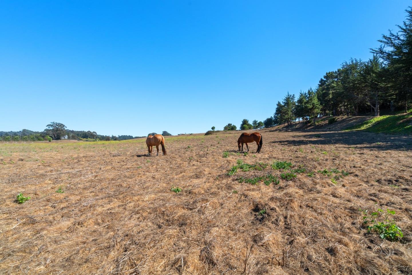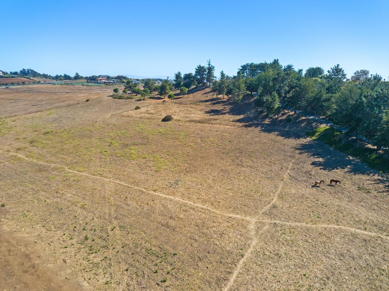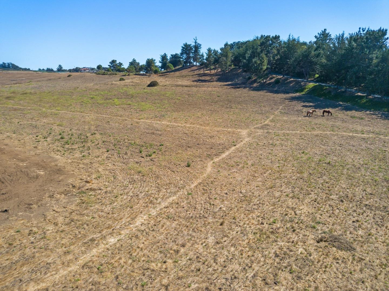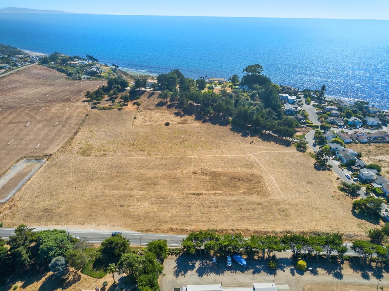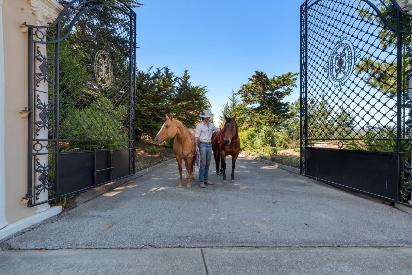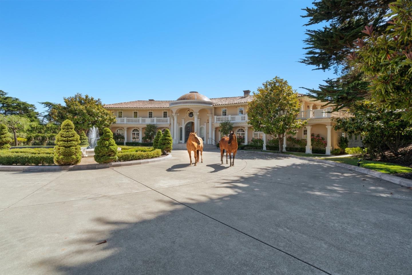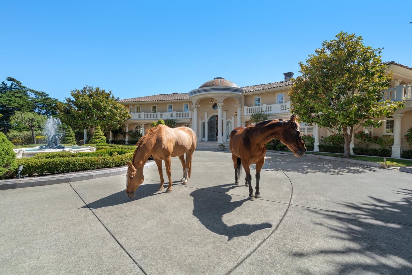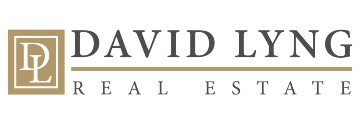112 Holiday Dr, La Selva Beach, CA 95076
$10,950,000 Mortgage Calculator Active Single Family Residence
Property Details
About this Property
A once-in-a-lifetime opportunity to own one of Santa Cruz County's most unique estates. This oceanside sanctuary spans nearly 13 acres above a pristine coastline, where manicured gardens, a rolling lawn, & vast agricultural acreage meet the sweeping drama of the Monterey Bay. Passing through the ornate gates & into the grand motor court, you'll be welcomed by a stately facade that hints at the craftsmanship within. Through towering 12-foot doors, the formal living room unfolds in breathtaking style anchored by twin sweeping staircases & an oversized chandelier that glimmers as a statement of timeless elegance. Private suites, thoughtfully placed throughout the home, create a sense of retreat, while veranda balconies reveal views that will forever redefine the meaning of panoramic. The gardens & expansive coastal bluff spill seamlessly toward the sea, creating a vista both commanding & serene. Designed for refined living & effortless entertaining, the estate offers an array of indoor & outdoor venues, equally suited for intimate evenings or grand celebrations. With possible equestrian & agricultural potential adding further dimension, this property transcends the notion of a home; it is a legacy. Experience the dream of coastal California living.
MLS Listing Information
MLS #
ML82022778
MLS Source
MLSListings, Inc.
Days on Site
110
Interior Features
Bedrooms
Ground Floor Bedroom, Primary Suite/Retreat - 2+, Walk-in Closet, More than One Bedroom on Ground Floor
Bathrooms
Double Sinks, Primary - Stall Shower(s), Showers over Tubs - 2+, Tile, Tub in Primary Bedroom, Full on Ground Floor, Primary - Oversized Tub, Half on Ground Floor
Kitchen
Exhaust Fan, Pantry
Appliances
Cooktop - Gas, Dishwasher, Exhaust Fan, Garbage Disposal, Hood Over Range, Microwave, Oven - Built-In, Refrigerator, Washer/Dryer
Dining Room
Breakfast Bar, Dining Area, Dining Area in Family Room, Dining Bar, Eat in Kitchen, Formal Dining Room
Family Room
Kitchen/Family Room Combo, Separate Family Room
Fireplace
Family Room, Gas Burning, Gas Starter, Living Room, Primary Bedroom
Flooring
Carpet, Hardwood, Marble, Tile
Laundry
Inside
Cooling
None
Heating
Central Forced Air - Gas, Fireplace
Exterior Features
Roof
Tile
Foundation
Concrete Perimeter and Slab
Parking, School, and Other Information
Garage/Parking
Attached Garage, Drive Through, Guest / Visitor Parking, Room for Oversized Vehicle, Garage: 4 Car(s)
Elementary District
Pajaro Valley Unified
High School District
Pajaro Valley Unified
Sewer
Septic Tank
Water
Public
Zoning
CA
Neighborhood: Around This Home
Neighborhood: Local Demographics
Market Trends Charts
Nearby Homes for Sale
112 Holiday Dr is a Single Family Residence in La Selva Beach, CA 95076. This 10,720 square foot property sits on a 12.8 Acres Lot and features 7 bedrooms & 6 full and 1 partial bathrooms. It is currently priced at $10,950,000 and was built in 1994. This address can also be written as 112 Holiday Dr, La Selva Beach, CA 95076.
©2026 MLSListings Inc. All rights reserved. All data, including all measurements and calculations of area, is obtained from various sources and has not been, and will not be, verified by broker or MLS. All information should be independently reviewed and verified for accuracy. Properties may or may not be listed by the office/agent presenting the information. Information provided is for personal, non-commercial use by the viewer and may not be redistributed without explicit authorization from MLSListings Inc.
Presently MLSListings.com displays Active, Contingent, Pending, and Recently Sold listings. Recently Sold listings are properties which were sold within the last three years. After that period listings are no longer displayed in MLSListings.com. Pending listings are properties under contract and no longer available for sale. Contingent listings are properties where there is an accepted offer, and seller may be seeking back-up offers. Active listings are available for sale.
This listing information is up-to-date as of January 18, 2026. For the most current information, please contact Lyng-Vidrine Team, (831) 345-0503























































































