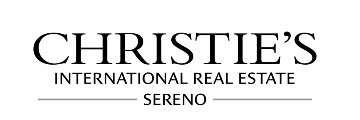1756 Hallmark Ln, San Jose, CA 95124
$1,720,000 Mortgage Calculator Sold on Nov 3, 2025 Single Family Residence
Property Details
About this Property
Absolutely adorable light, bright and airy single story on a large lot in highly sought after Cambrian neighborhood affording you access to top rated schools. Perfect candidate for a possible ADU or AB1033 Lot Split. Investment potential galore! If that doesn't get you excited...the upgrades will! The remodeled kitchen is picture perfect with custom two-tone cabinetry, quartz countertops, tile plank flooring, designer tile backsplash, and all stainless appliances are included with the home. This cozy floorplan features a spacious living room with fireplace, and a formal dining room for family dinners and holidays. The original oak hardwood floors, new interior doors, and hardware throughout add to the classic charm. The primary bedroom features a walk-in closet. Even the indoor laundry room/pantry is washed with natural light and conveniently located behind a sleek sliding barn door in the kitchen. The backyard lends itself to a host of options such as entertaining, playground structures, pool, or development. The detached garage and long driveway are perfect for the car enthusiast or RV/boat parking, but it also doubles as a concrete patio for large gatherings tucked securely behind the driveway gate. Opportunity doesn't often knock this loudly!! Don't miss out on this one!
MLS Listing Information
MLS #
ML82022800
MLS Source
MLSListings, Inc.
Interior Features
Bedrooms
Primary Suite/Retreat, Walk-in Closet
Bathrooms
Primary - Stall Shower(s), Shower over Tub - 1, Tile, Tub
Kitchen
Exhaust Fan, Pantry
Appliances
Cooktop - Electric, Dishwasher, Exhaust Fan, Freezer, Ice Maker, Oven Range - Electric, Refrigerator, Washer/Dryer
Dining Room
Formal Dining Room
Family Room
No Family Room
Fireplace
Living Room, Wood Burning
Flooring
Hardwood, Tile, Vinyl/Linoleum
Laundry
Inside
Cooling
Central Forced Air
Heating
Central Forced Air - Gas
Exterior Features
Roof
Composition, Shingle
Foundation
Concrete Perimeter and Slab
Style
Ranch, Traditional
Parking, School, and Other Information
Garage/Parking
Detached, Gate/Door Opener, Off-Street Parking, Room for Oversized Vehicle, Tandem Parking, Garage: 2 Car(s)
Elementary District
Cambrian Elementary
High School District
Campbell Union High
Sewer
Public Sewer
Zoning
R1-8
Neighborhood: Around This Home
Neighborhood: Local Demographics
Market Trends Charts
1756 Hallmark Ln is a Single Family Residence in San Jose, CA 95124. This 1,357 square foot property sits on a 7,320 Sq Ft Lot and features 3 bedrooms & 2 full bathrooms. It is currently priced at $1,720,000 and was built in 1959. This address can also be written as 1756 Hallmark Ln, San Jose, CA 95124.
©2025 MLSListings Inc. All rights reserved. All data, including all measurements and calculations of area, is obtained from various sources and has not been, and will not be, verified by broker or MLS. All information should be independently reviewed and verified for accuracy. Properties may or may not be listed by the office/agent presenting the information. Information provided is for personal, non-commercial use by the viewer and may not be redistributed without explicit authorization from MLSListings Inc.
Presently MLSListings.com displays Active, Contingent, Pending, and Recently Sold listings. Recently Sold listings are properties which were sold within the last three years. After that period listings are no longer displayed in MLSListings.com. Pending listings are properties under contract and no longer available for sale. Contingent listings are properties where there is an accepted offer, and seller may be seeking back-up offers. Active listings are available for sale.
This listing information is up-to-date as of November 03, 2025. For the most current information, please contact Jason R. Weeks, (408) 234-1105

