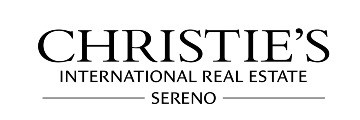Property Details
About this Property
BOOKSIN ELEM! EXQUISITELY REMODELED 4 BEDROOM SINGLE-FAMILY HOME LOCATED IN THE PRESTIGIOUS DOERR PARK NEIGHBORHOOD. THE HOME RECENTLY UNDERWENT A COMPLETE RENOVATION OVERSEEN BY ONE OF THE BAY AREA'S PREMIER DESIGN/BUILD TEAMS. FEATURING A BEAUTIFUL DESIGNER KITCHEN W/ HIGH-END S/S WOLF & BOSCH APPLIANCES, AMPLE COUNTERSPACE, ADD'T FLOOR TO CEILING PANTRY CABINETRY & BREAKFAST NOOK PERFECT FOR MORNING COFFEE OR TEA. THE SPACIOUS INTERIOR OFFERS A FLEXIBLE FLOORPLAN FOR ALL LIFESTYLES W/ 4 BEDROOMS & 2 LIVING AREAS OR A FORMAL DINING ROOM, ALL W/ NEW WIDE PLANK WHITE OAK FLOORS THROUGHOUT. THE HOUSE IS SITUATED ON AN OVERSIZED LOT W/ A BRAND-NEW GRASS & LANDSCAPING W/ AN ALL NEW IRRIGATION & DRIP SYSTEM. IT'S JUST A SHORT DISTANCE TO DOERR PARK (PERFECT FOR EXERCISE AND PLAY), AS WELL AS TOP-RATED PRIVATE & PUBLIC SCHOOLS INCLUDING COVETED BOOKSIN ELEMENTARY. OTHER UPGRADES INCLUDE BRAND NEW AC, FULL HOUSE ELECTRICAL SYSTEM, NEW BATHROOMS, ALL NEW DUAL PANE WINDOWS, NEWER ROOF (2020) & MORE. THE PROPERTY IS CENTRALLY LOCATED WITHIN THE SOUGHT-AFTER WILLOW GLEN/CAMBRIAN COMMUNITIES, CLOSE TO PREMIER SHOPPING, TRAILS, HIGH-TECH COMPANIES & MAJOR HIGHWAYS 280, 880, 85 + 17. COMPLETELY TURNKEY & MOVE-IN READY; HOME IS LOCATED IN ONE OF SILICON VALLEY'S MOST DESIRABLE NEIGHBORHOODS
MLS Listing Information
MLS #
ML82022923
MLS Source
MLSListings, Inc.
Days on Site
40
Interior Features
Bedrooms
Ground Floor Bedroom, Primary Suite/Retreat, Walk-in Closet, Primary Bedroom on Ground Floor
Bathrooms
Double Sinks, Marble, Primary - Stall Shower(s), Solid Surface, Tile, Tub, Updated Bath(s), Full on Ground Floor
Kitchen
220 Volt Outlet, Exhaust Fan
Appliances
Cooktop - Gas, Dishwasher, Exhaust Fan, Garbage Disposal, Oven Range - Gas, Refrigerator
Dining Room
Breakfast Nook, Eat in Kitchen, Formal Dining Room
Family Room
Separate Family Room
Fireplace
Living Room, Wood Burning
Flooring
Hardwood, Tile
Laundry
In Garage
Cooling
Central Forced Air
Heating
Central Forced Air
Exterior Features
Roof
Composition
Foundation
Concrete Perimeter and Slab
Style
Contemporary, Craftsman, Modern/High Tech, Ranch, Traditional
Parking, School, and Other Information
Garage/Parking
Attached Garage, Enclosed, Gate/Door Opener, Off-Street Parking, On Street, Garage: 2 Car(s)
Elementary District
San Jose Unified
High School District
San Jose Unified
Sewer
Public Sewer
E.V. Hookup
Electric Vehicle Hookup Level 1 (120 volts)
Water
Public
Zoning
R1-8
Neighborhood: Around This Home
Neighborhood: Local Demographics
Market Trends Charts
Nearby Homes for Sale
2498 Raleigh Dr is a Single Family Residence in San Jose, CA 95124. This 1,573 square foot property sits on a 7,548 Sq Ft Lot and features 4 bedrooms & 2 full bathrooms. It is currently priced at $2,200,000 and was built in 1964. This address can also be written as 2498 Raleigh Dr, San Jose, CA 95124.
©2025 MLSListings Inc. All rights reserved. All data, including all measurements and calculations of area, is obtained from various sources and has not been, and will not be, verified by broker or MLS. All information should be independently reviewed and verified for accuracy. Properties may or may not be listed by the office/agent presenting the information. Information provided is for personal, non-commercial use by the viewer and may not be redistributed without explicit authorization from MLSListings Inc.
Presently MLSListings.com displays Active, Contingent, Pending, and Recently Sold listings. Recently Sold listings are properties which were sold within the last three years. After that period listings are no longer displayed in MLSListings.com. Pending listings are properties under contract and no longer available for sale. Contingent listings are properties where there is an accepted offer, and seller may be seeking back-up offers. Active listings are available for sale.
This listing information is up-to-date as of November 03, 2025. For the most current information, please contact Matt Zampella, (650) 223-9343

















