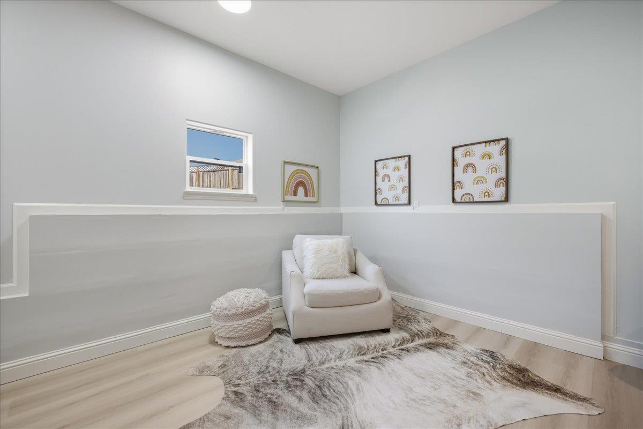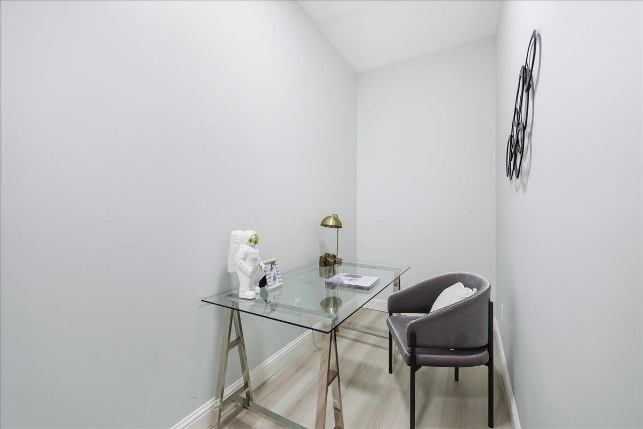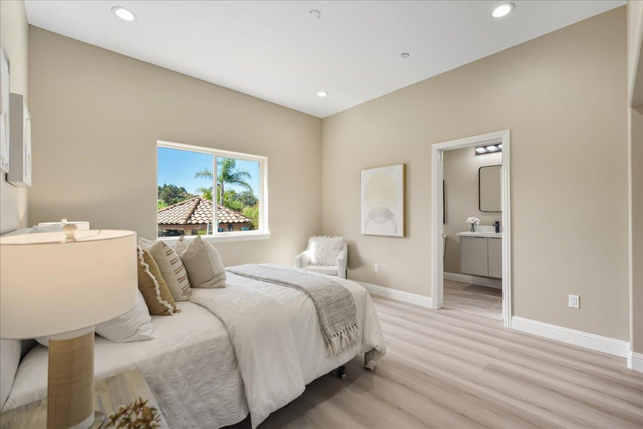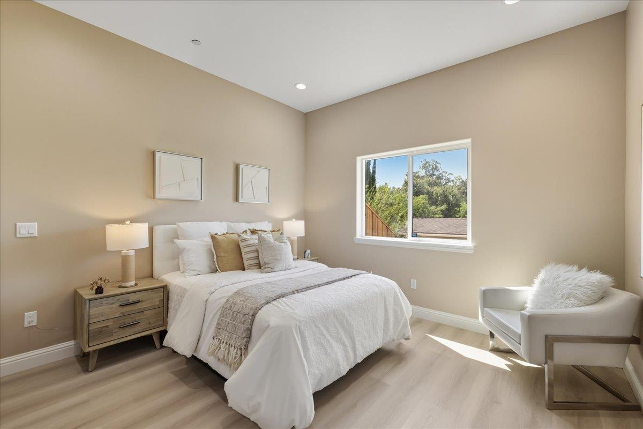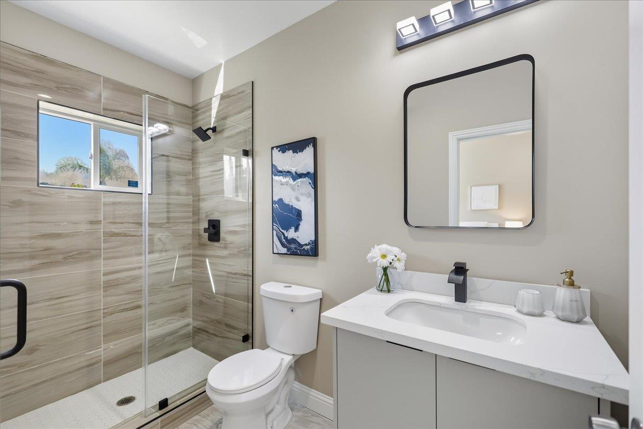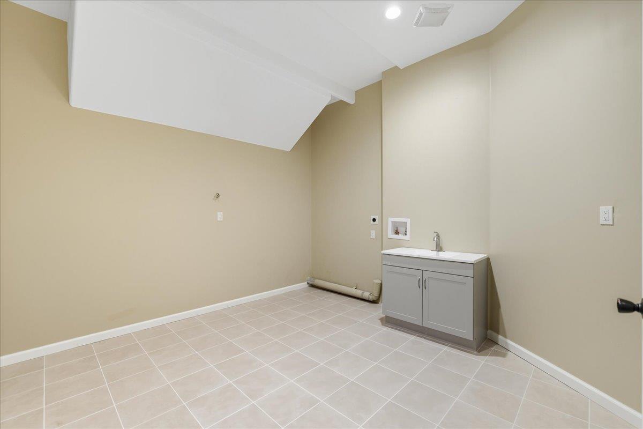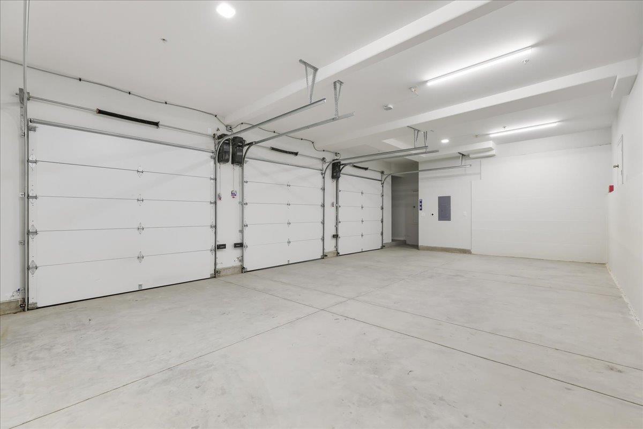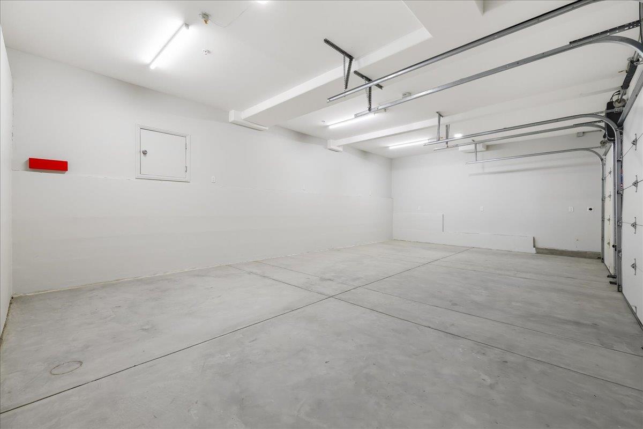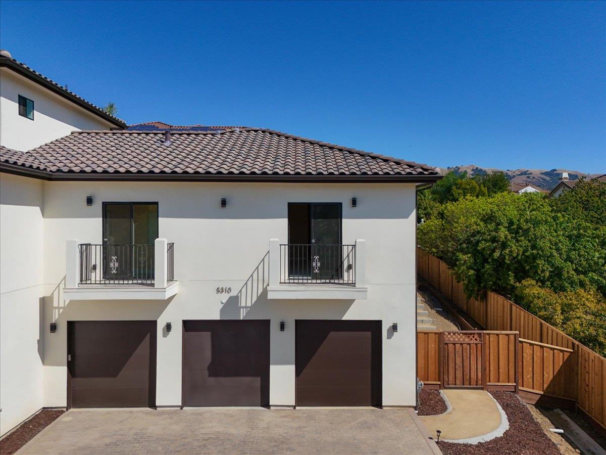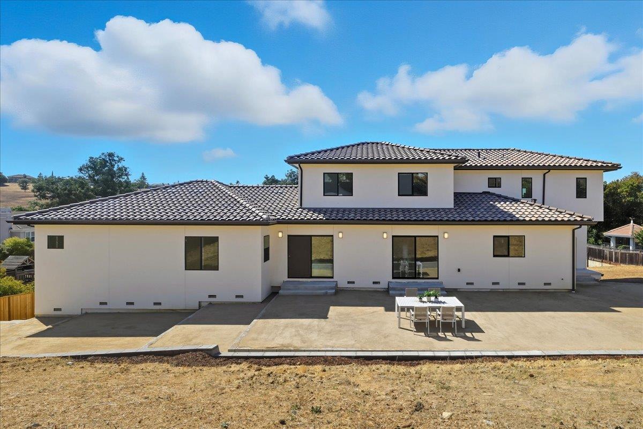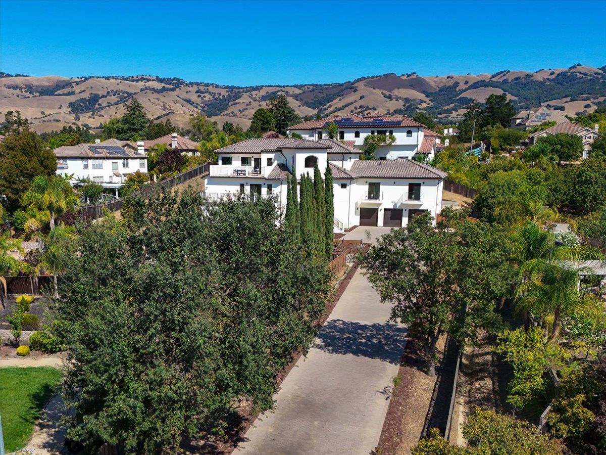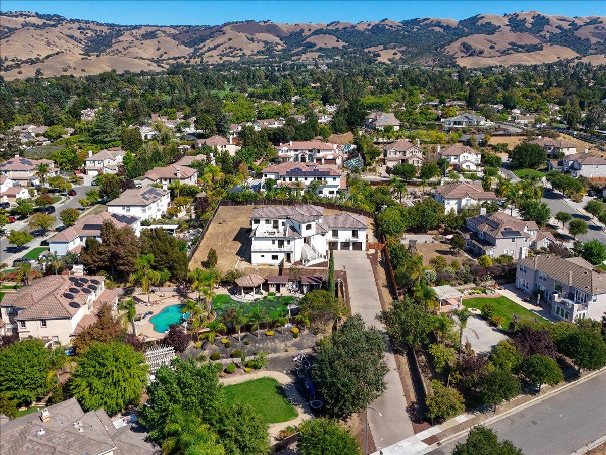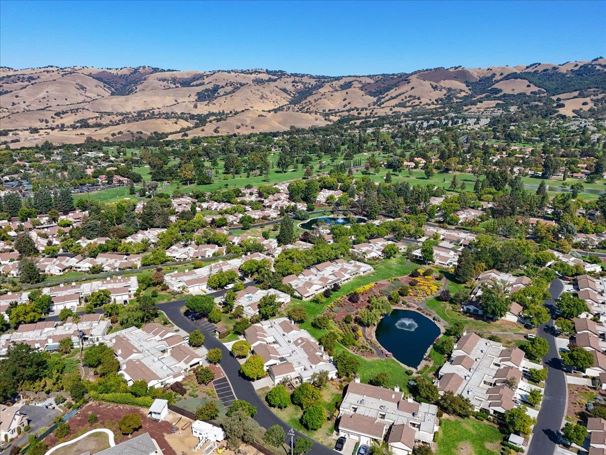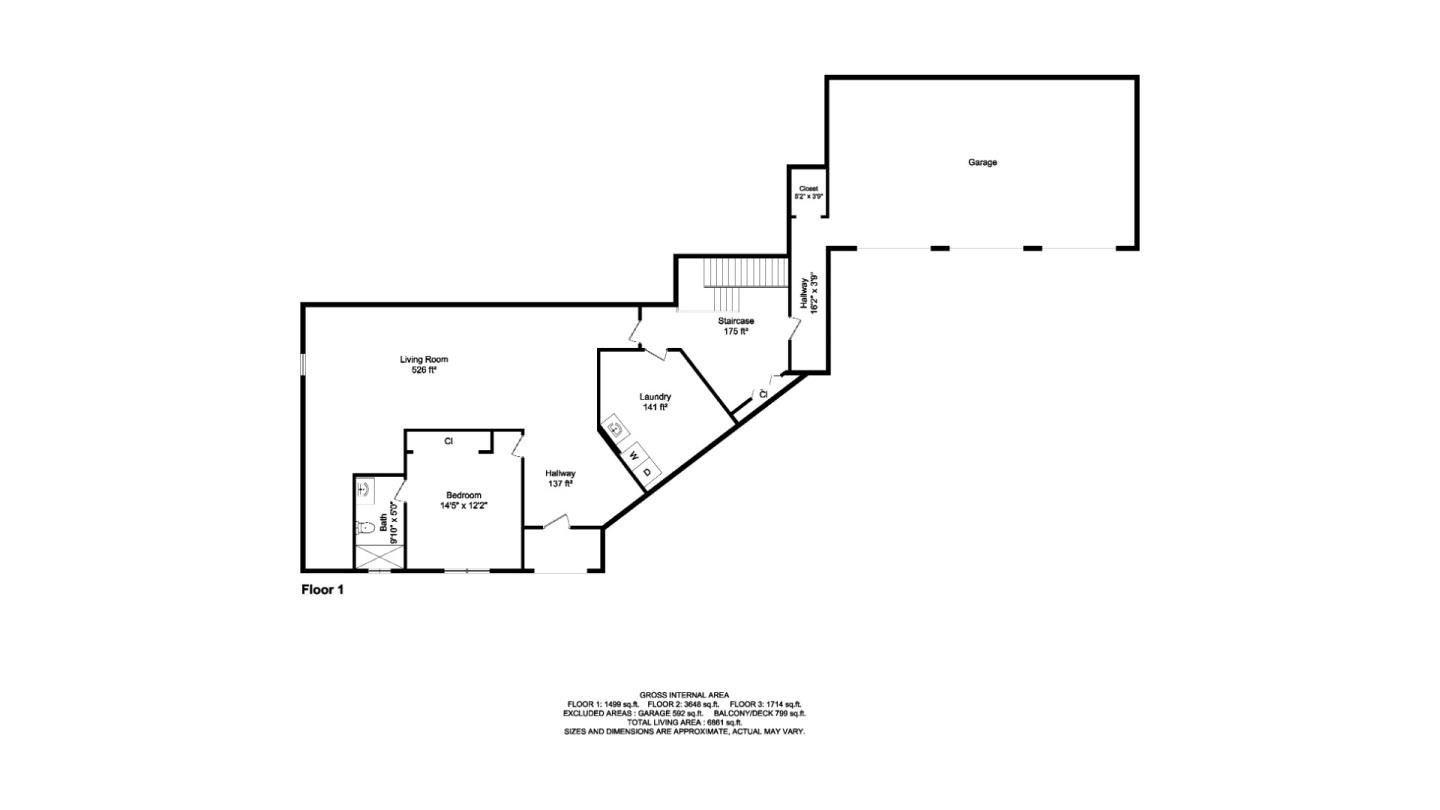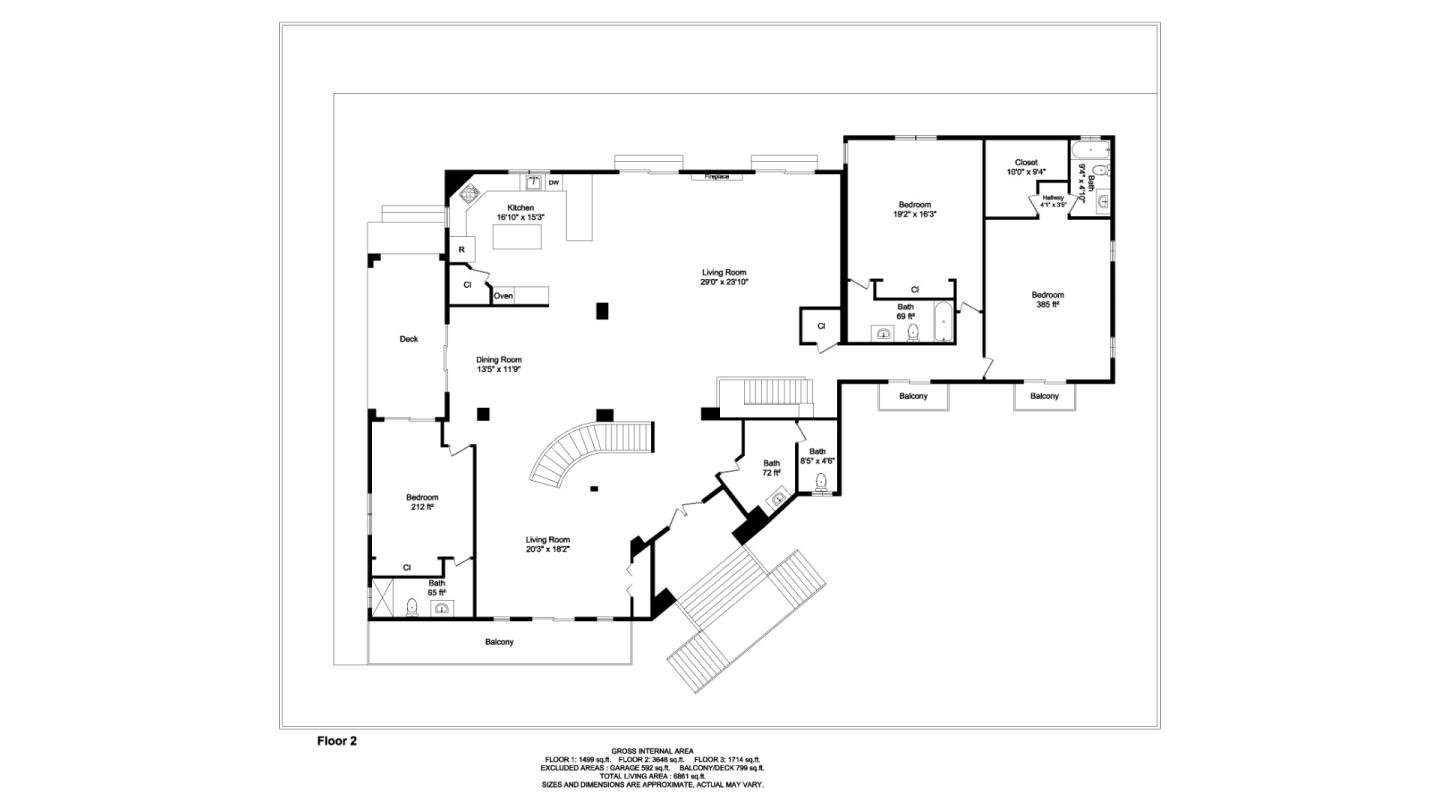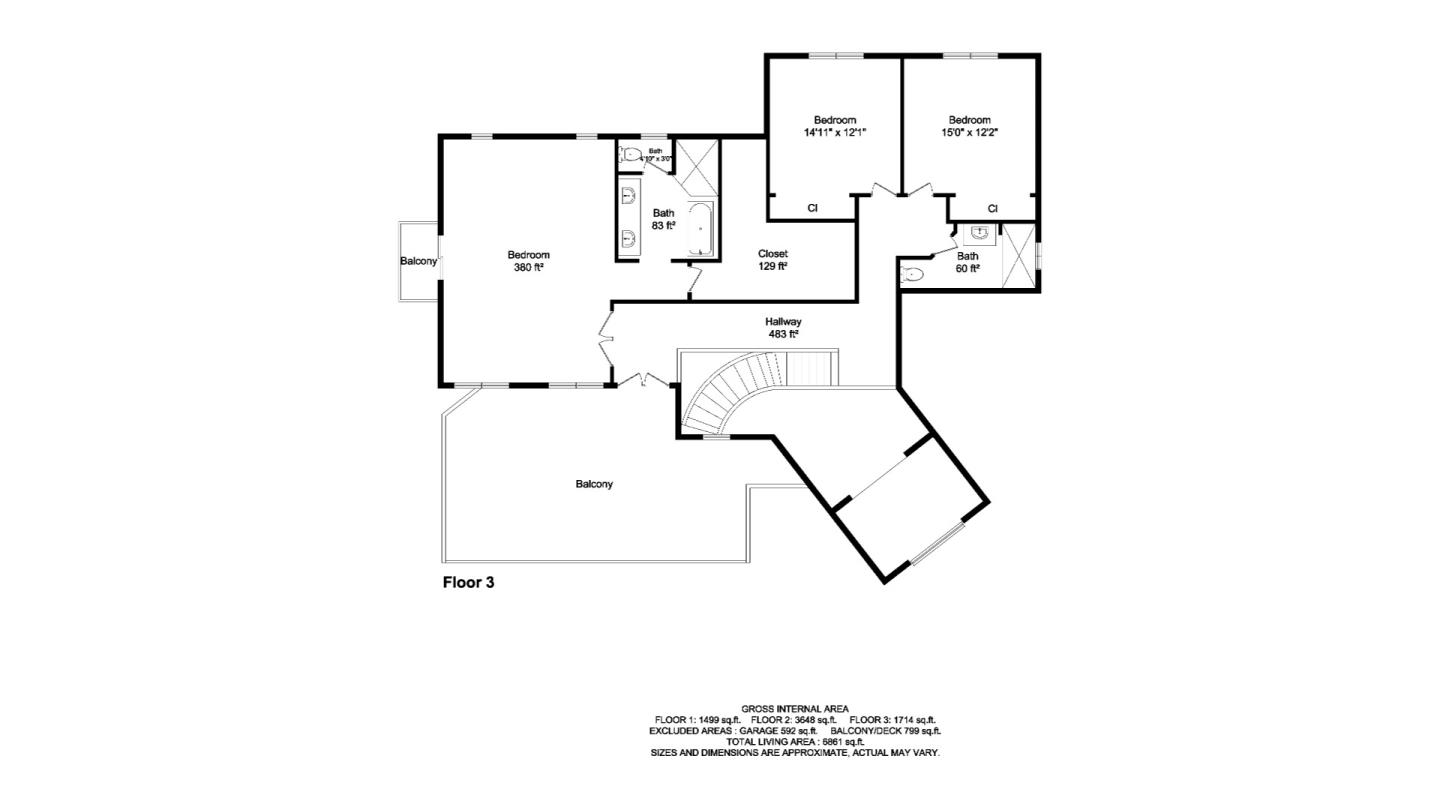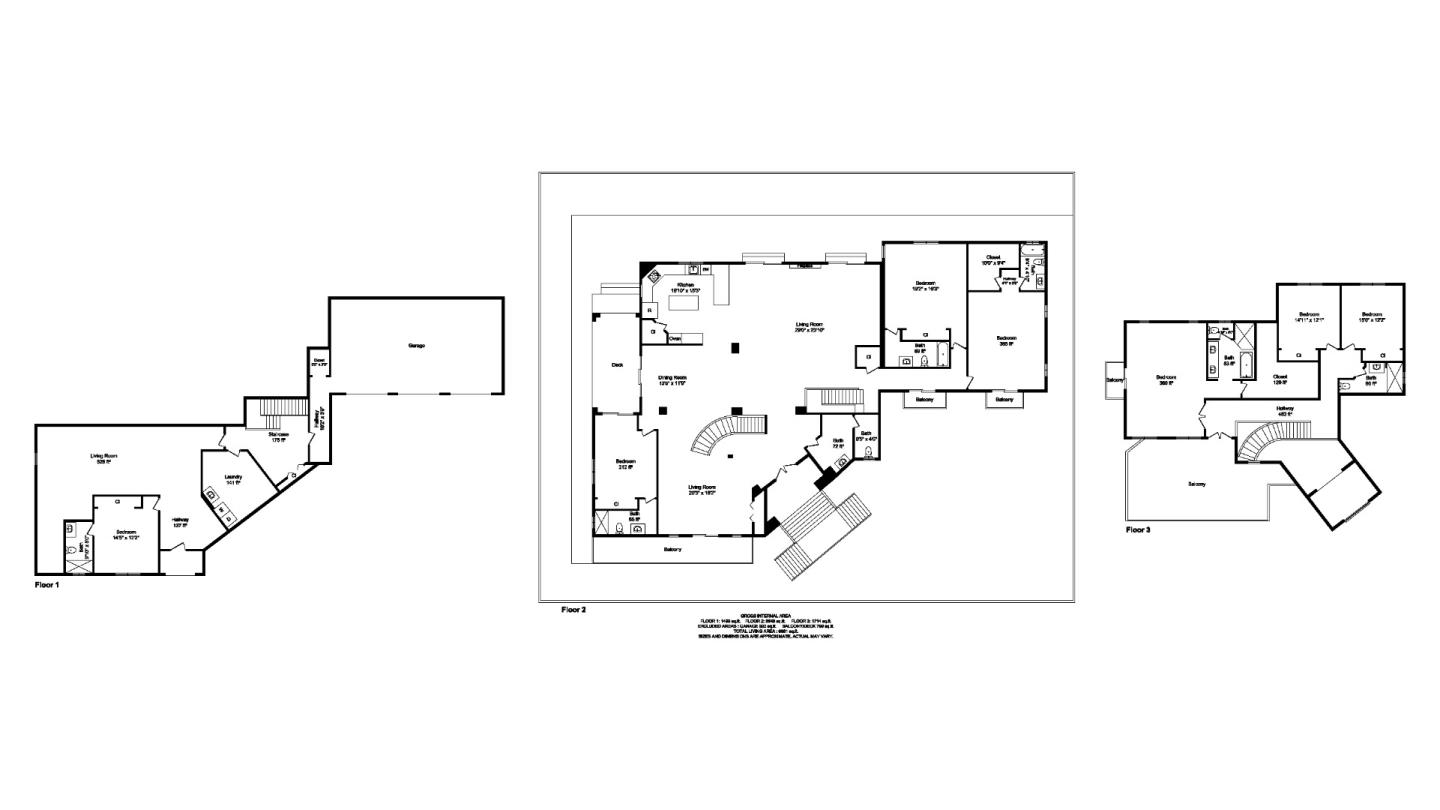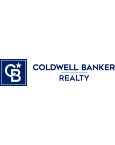Property Details
About this Property
Welcome to this Stunning Brand-New 2025-Built Home in sought after Evergreen Neighborhood! An exceptional three-level home featuring modern luxury and thoughtful design, offering multi-generational living with flexible spaces for extended family. The open-concept main level features elegant hardwood flooring, a gourmet kitchen with waterfall quartz countertops and European-style cabinetry, seamless flow to the spacious family and living rooms. A formal dining room adds sophistication, while three en-suite bedrooms offer comfort and privacy. Upstairs, the luxurious primary suite boasts a private balcony and spa-like bathroom with soaking tub, double vanity, LED mirrors, separate shower, and Bluetooth speaker fan. Two additional bedrooms share a full bath and enjoy the breathtaking hilltop sunset views from the rooftop Terrance! The finished lower level includes waterproof LVP flooring, separate entry door for an in-laws suite with an attached bathroom, large laundry room, and a flexible space perfect for a game room or home theater. Additional features include: Smart-home ready with pre-wired security and surround sound Dual-zone HVAC* Built in future elevator spacePrivate driveway with 3-car garage.Top-rated schools : JFS Smith Elementary,Chaboya Middle,Evergreen High!
MLS Listing Information
MLS #
ML82023248
MLS Source
MLSListings, Inc.
Days on Site
37
Interior Features
Bedrooms
Ground Floor Bedroom, Walk-in Closet
Bathrooms
Double Sinks, Shower and Tub, Full on Ground Floor
Kitchen
Island, Pantry
Appliances
Cooktop - Gas, Microwave, Refrigerator
Dining Room
Formal Dining Room
Family Room
Separate Family Room
Fireplace
Living Room
Flooring
Carpet, Hardwood, Tile, Vinyl/Linoleum
Laundry
Inside
Cooling
Central Forced Air
Heating
Central Forced Air
Exterior Features
Roof
Tile
Foundation
Crawl Space
Parking, School, and Other Information
Garage/Parking
Attached Garage, Garage: 3 Car(s)
Elementary District
Evergreen Elementary
High School District
East Side Union High
Sewer
Public Sewer
Water
Public
Zoning
R1
Contact Information
Listing Agent
Lingling Quigley
Keller Williams Thrive
License #: 02041388
Phone: (408) 893-6619
Co-Listing Agent
Nancy Liu
Coldwell Banker Realty
License #: 02013764
Phone: (408) 941-5669
Neighborhood: Around This Home
Neighborhood: Local Demographics
Market Trends Charts
Nearby Homes for Sale
5310 Rachaella Ln is a Single Family Residence in San Jose, CA 95135. This 6,036 square foot property sits on a 0.646 Acres Lot and features 7 bedrooms & 6 full and 1 partial bathrooms. It is currently priced at $4,399,000 and was built in 2025. This address can also be written as 5310 Rachaella Ln, San Jose, CA 95135.
©2025 MLSListings Inc. All rights reserved. All data, including all measurements and calculations of area, is obtained from various sources and has not been, and will not be, verified by broker or MLS. All information should be independently reviewed and verified for accuracy. Properties may or may not be listed by the office/agent presenting the information. Information provided is for personal, non-commercial use by the viewer and may not be redistributed without explicit authorization from MLSListings Inc.
Presently MLSListings.com displays Active, Contingent, Pending, and Recently Sold listings. Recently Sold listings are properties which were sold within the last three years. After that period listings are no longer displayed in MLSListings.com. Pending listings are properties under contract and no longer available for sale. Contingent listings are properties where there is an accepted offer, and seller may be seeking back-up offers. Active listings are available for sale.
This listing information is up-to-date as of October 27, 2025. For the most current information, please contact Lingling Quigley, (408) 893-6619























































































