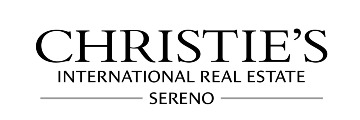1935 Caterina Way, Royal Oaks, CA 95076
$1,450,000 Mortgage Calculator Sold on Nov 10, 2025 Single Family Residence
Property Details
About this Property
Welcome to your dream home! This stunning single-level property in a desirable gated community offers 2,572 sf of timeless style and serene living has been meticulously remodeled w/ extraordinary attention to detail and exceptional workmanship. The gourmet kitchen is a chefs dream, w/ granite counters, 60" Thermador range w/ double convection oven, Galley workstation sink, two dishwashers, oversized stainless steel refrigerator, in-cabinet microwave, Coffee/Smoothie Bar, built-in butcher block, walk-in pantry w/ wine cabinet, and RO system. Open-concept living flows into the dining area and family room, enhanced by a built-in bar w/ marble countertop, cozy fireplace, and high-end finishes perfect for quiet evenings or lively dinner parties. The mud room offers dual washers and dryers, custom cabinetry w/ built-in charging for cordless devices, full bathroom, free standing sink, and separate entrance. Step outside to your private retreat, where evenings come alive with the aromas of a BBQ island, warm glow of a firepit, and the relaxing ambiance of an above-ground pool and spa. Additional features include a kennel/dog run, large attic, shed, landscape lighting, automatic sprinklers and drip, and extra parking. Luxury, privacy, and comfort all in one extraordinary property!
MLS Listing Information
MLS #
ML82023369
MLS Source
MLSListings, Inc.
Interior Features
Bedrooms
Primary Suite/Retreat
Bathrooms
Double Sinks, Other, Outside Access, Shower and Tub, Stall Shower - 2+, Tile, Updated Bath(s)
Kitchen
Countertop - Granite, Exhaust Fan, Hookups - Gas, Island with Sink, Other, Pantry
Appliances
Dishwasher, Exhaust Fan, Garbage Disposal, Hood Over Range, Microwave, Other, Oven Range - Gas, Refrigerator, Washer/Dryer
Dining Room
Dining Area in Family Room
Family Room
Separate Family Room
Fireplace
Family Room, Gas Log
Flooring
Carpet, Hardwood, Other, Tile
Laundry
Other, In Utility Room
Cooling
None
Heating
Central Forced Air - Gas, Fireplace
Exterior Features
Roof
Shingle
Foundation
Concrete Perimeter
Pool
Above Ground, Other, Sweep
Parking, School, and Other Information
Garage/Parking
Attached Garage, Off-Street Parking, Garage: 2 Car(s)
Elementary District
Pajaro Valley Unified
High School District
Pajaro Valley Unified
Sewer
Septic Tank
Water
Shared Well
HOA Fee
$403
HOA Fee Frequency
Quarterly
Complex Amenities
Community Security Gate
Zoning
Residential
Neighborhood: Around This Home
Neighborhood: Local Demographics
Market Trends Charts
1935 Caterina Way is a Single Family Residence in Royal Oaks, CA 95076. This 2,572 square foot property sits on a 2.55 Acres Lot and features 3 bedrooms & 2 full and 1 partial bathrooms. It is currently priced at $1,450,000 and was built in 1995. This address can also be written as 1935 Caterina Way, Royal Oaks, CA 95076.
©2026 MLSListings Inc. All rights reserved. All data, including all measurements and calculations of area, is obtained from various sources and has not been, and will not be, verified by broker or MLS. All information should be independently reviewed and verified for accuracy. Properties may or may not be listed by the office/agent presenting the information. Information provided is for personal, non-commercial use by the viewer and may not be redistributed without explicit authorization from MLSListings Inc.
Presently MLSListings.com displays Active, Contingent, Pending, and Recently Sold listings. Recently Sold listings are properties which were sold within the last three years. After that period listings are no longer displayed in MLSListings.com. Pending listings are properties under contract and no longer available for sale. Contingent listings are properties where there is an accepted offer, and seller may be seeking back-up offers. Active listings are available for sale.
This listing information is up-to-date as of January 30, 2026. For the most current information, please contact Sandra Lilly, (831) 246-2656

