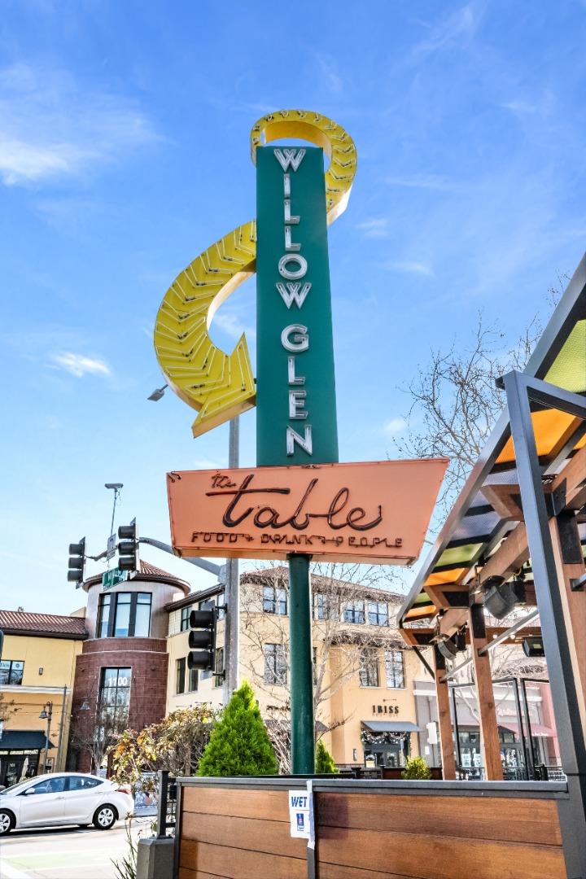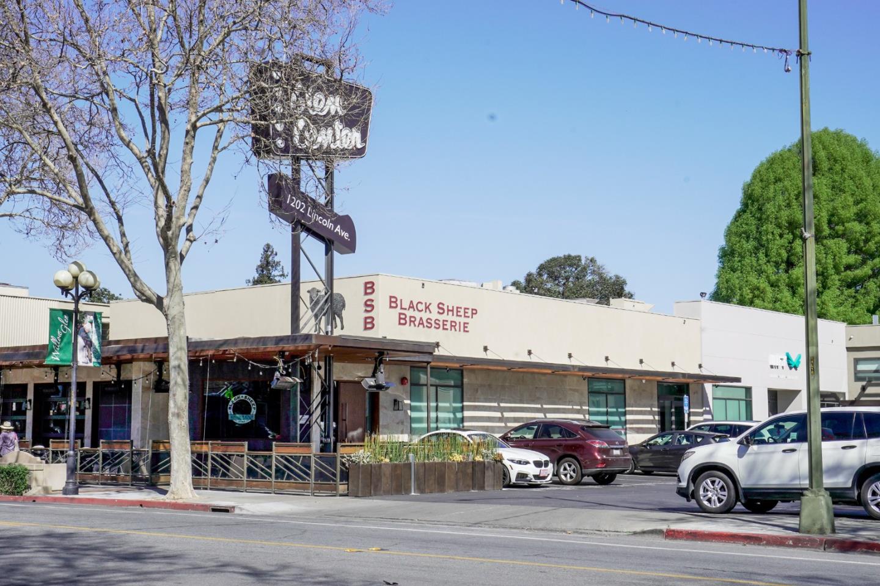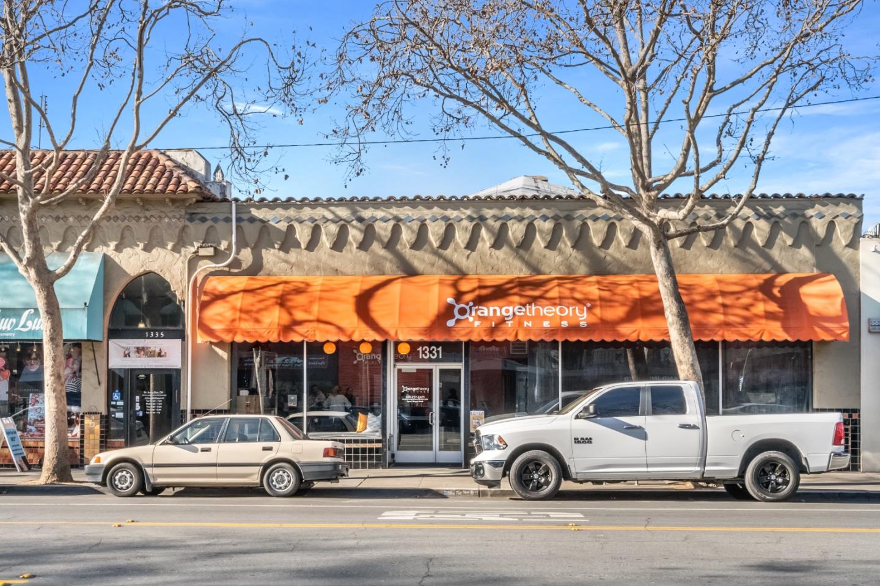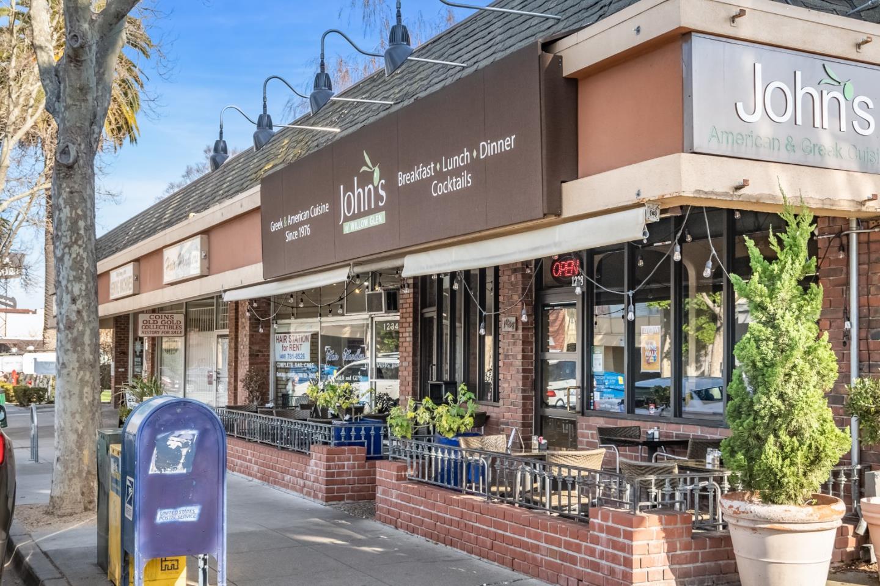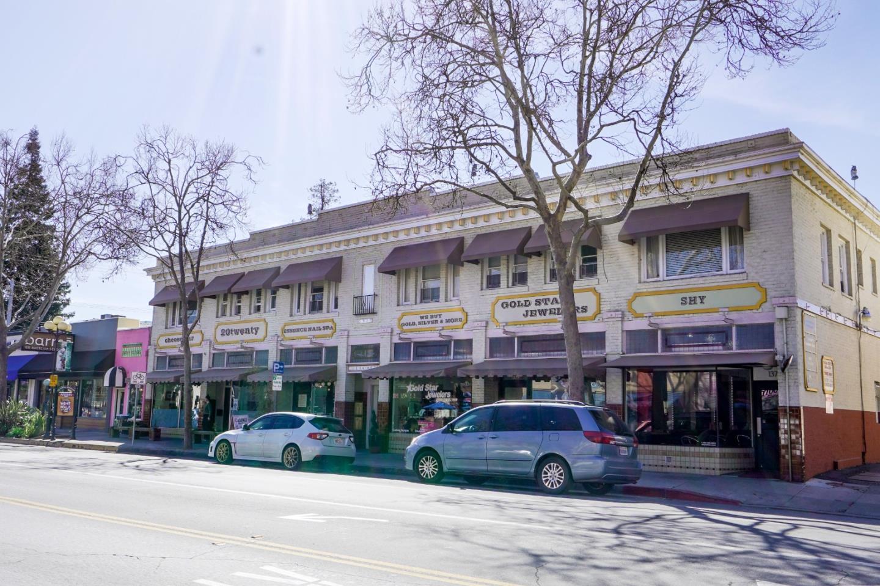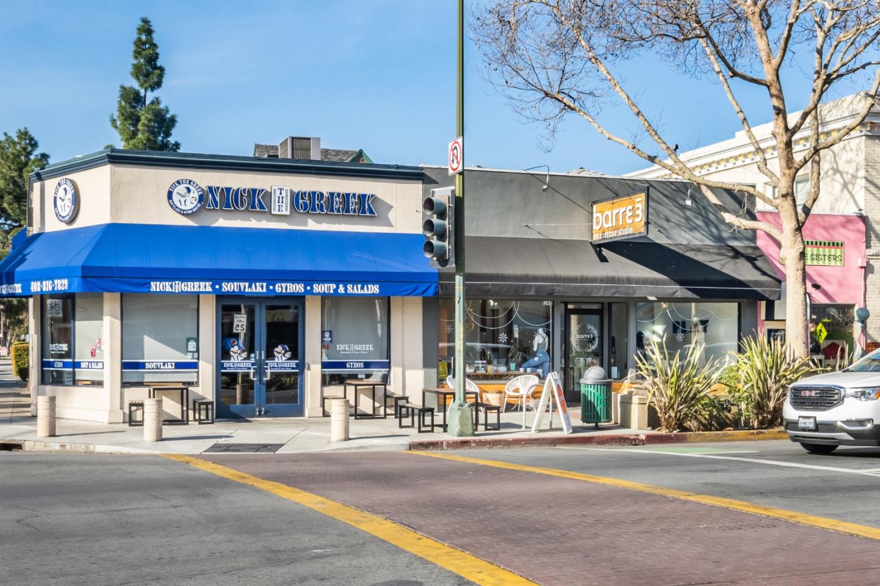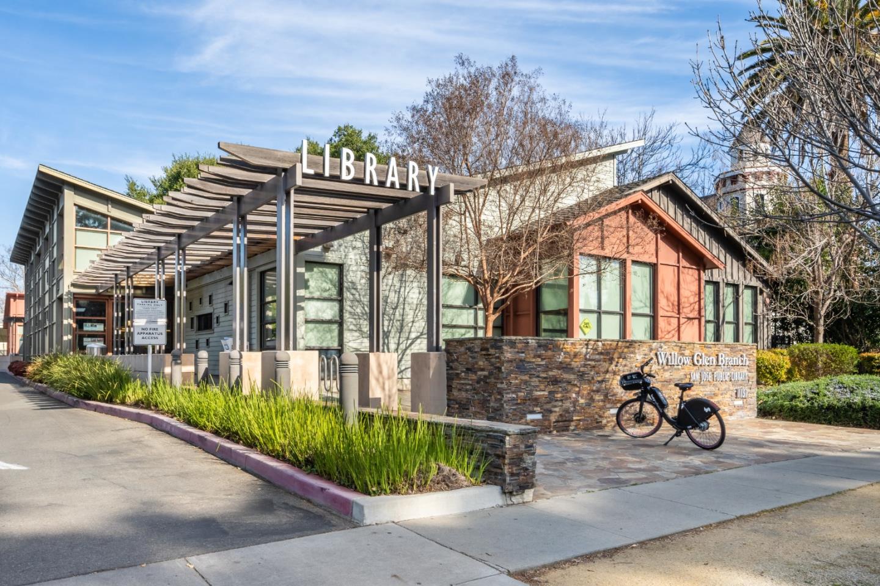Property Details
About this Property
Gorgeous Cape Cod in the heart of Willow Glen, reimagined w/$400K+ in renovations. Just steps to the newly renovated 3 Creeks Trail. Behind a private courtyard w/imported Italian fountain, stone statuary & European fan-patterned walkway, this residence blends timeless architecture w/modern luxury. A lush array of flowers & plants, including: Bougainvillea, Hydrangea & Crepe Myrtle. Chefs kitchen expanded w/custom cabinetry, illuminated china display, rollout shelving, granite counters, restored slate floors & high-end appliances. Open Concept Living w/restored 1948 hardwoods, designer chandeliers & custom storage. Cozy reading room w/wall-length library. Primary suite w/boutique-style closets w/crown detailing, fireplace, electric shades & French doors opening to a trellised courtyard. Spa-like bath w/jetted tub w/LED lights, rainforest shower w/custom niches, gold fixtures & smart bidet. New laundry wing w/pocket door, recessed lights & full-capacity washer/dryer. Automated European roller shutters, tankless WH, whole-home water filtration/softener system, copper plumbing, new fencing/gates & expanded driveway. Backyard retreat w/pergola-style covered lounge, string lighting, privacy lattice, fire pit, BBQ area, sheds & landscape lighting. All just steps to Downtown Willow Glen.
MLS Listing Information
MLS #
ML82023699
MLS Source
MLSListings, Inc.
Days on Site
32
Interior Features
Bedrooms
Primary Bedroom on Ground Floor
Bathrooms
Bidet, Primary - Stall Shower(s), Shower over Tub - 1, Stall Shower, Tub w/Jets, Updated Bath(s), Full on Ground Floor
Kitchen
Countertop - Granite, Island
Appliances
Dishwasher, Garbage Disposal, Oven Range - Gas, Refrigerator, Dryer, Washer
Dining Room
Breakfast Bar, Dining Area
Family Room
Kitchen/Family Room Combo
Fireplace
Family Room, Primary Bedroom, Other, Outside
Flooring
Hardwood, Slate
Laundry
Inside
Cooling
Central Forced Air
Heating
Central Forced Air
Exterior Features
Roof
Composition
Foundation
Concrete Perimeter, Crawl Space
Style
Cape Cod
Parking, School, and Other Information
Garage/Parking
Other, Garage: 0 Car(s)
Elementary District
San Jose Unified
High School District
San Jose Unified
Sewer
Public Sewer
Water
Public
Zoning
R1-8
Neighborhood: Around This Home
Neighborhood: Local Demographics
Market Trends Charts
Nearby Homes for Sale
709 Minnesota Ave is a Single Family Residence in San Jose, CA 95125. This 1,736 square foot property sits on a 5,173 Sq Ft Lot and features 4 bedrooms & 2 full bathrooms. It is currently priced at $1,699,000 and was built in 1948. This address can also be written as 709 Minnesota Ave, San Jose, CA 95125.
©2025 MLSListings Inc. All rights reserved. All data, including all measurements and calculations of area, is obtained from various sources and has not been, and will not be, verified by broker or MLS. All information should be independently reviewed and verified for accuracy. Properties may or may not be listed by the office/agent presenting the information. Information provided is for personal, non-commercial use by the viewer and may not be redistributed without explicit authorization from MLSListings Inc.
Presently MLSListings.com displays Active, Contingent, Pending, and Recently Sold listings. Recently Sold listings are properties which were sold within the last three years. After that period listings are no longer displayed in MLSListings.com. Pending listings are properties under contract and no longer available for sale. Contingent listings are properties where there is an accepted offer, and seller may be seeking back-up offers. Active listings are available for sale.
This listing information is up-to-date as of November 03, 2025. For the most current information, please contact Andy Sweat, (408) 802-3540























































































