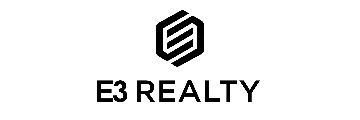2576 Knightsbridge Ln, Santa Clara, CA 95051
$1,200,000 Mortgage Calculator Sold on Nov 18, 2025 Townhouse
Property Details
About this Property
Perfectly placed in the highly sought-after South Park Community, in the heart of Santa Clara. Providing the ultimate location of convenience for a balanced Silicon Valley Lifestyle. You will find a well maintained pool and club house for enjoyment. The lush grounds surround you with nature. The ample guest parking and two car garage provide the space you have been looking for. The living room showcases soaring vaulted ceilings and oversized windows. The open layout is finished with Shaw LVP. Open dining area and private patio, perfect for daily living and entertaining. The thoughtfully designed kitchen with quartz countertops, a tasteful backsplash, ample cabinetry with modern hardware, and stainless steel appliances. The downstairs half bath is a well appreciated feature. The hallway closet and an attached 2-car garage with built-in shelving completes the main level. A spacious primary suite provides generous closet space, a ceiling fan with integrated light, and a private en-suite bathroom with a stall shower. Two additional bedrooms, each equipped with new ceiling fan lighting and spacious closets, share an updated full bath. Ideally near major tech companies, shopping, expressways and the airport, this home blends comfort and convenience in a prime Silicon Valley location.
MLS Listing Information
MLS #
ML82023839
MLS Source
MLSListings, Inc.
Interior Features
Bedrooms
Walk-in Closet
Bathrooms
Bidet, Stall Shower, Tub, Half on Ground Floor
Appliances
Cooktop - Electric, Dishwasher, Microwave, Refrigerator
Dining Room
Dining Area
Family Room
Other
Flooring
Tile, Vinyl/Linoleum
Laundry
In Garage
Cooling
Ceiling Fan
Heating
Other
Exterior Features
Roof
Metal, Tile
Foundation
Concrete Perimeter and Slab
Pool
Community Facility
Parking, School, and Other Information
Garage/Parking
Attached Garage, Common Parking Area, Guest / Visitor Parking, On Street, Garage: 2 Car(s)
Elementary District
Santa Clara Unified
High School District
Santa Clara Unified
Sewer
Public Sewer
Water
Public
HOA Fee
$400
HOA Fee Frequency
Monthly
Complex Amenities
Club House, Community Pool
Zoning
R3
Contact Information
Listing Agent
Trisha Motter
E3 Realty & Loans
License #: 01749064
Phone: (408) 221-5803
Co-Listing Agent
Michael Gordon
E3 Realty & Loans
License #: 01432940
Phone: (408) 214-2277
Neighborhood: Around This Home
Neighborhood: Local Demographics
Market Trends Charts
2576 Knightsbridge Ln is a Townhouse in Santa Clara, CA 95051. This 1,369 square foot property sits on a 1,728 Sq Ft Lot and features 3 bedrooms & 2 full and 1 partial bathrooms. It is currently priced at $1,200,000 and was built in 1973. This address can also be written as 2576 Knightsbridge Ln, Santa Clara, CA 95051.
©2026 MLSListings Inc. All rights reserved. All data, including all measurements and calculations of area, is obtained from various sources and has not been, and will not be, verified by broker or MLS. All information should be independently reviewed and verified for accuracy. Properties may or may not be listed by the office/agent presenting the information. Information provided is for personal, non-commercial use by the viewer and may not be redistributed without explicit authorization from MLSListings Inc.
Presently MLSListings.com displays Active, Contingent, Pending, and Recently Sold listings. Recently Sold listings are properties which were sold within the last three years. After that period listings are no longer displayed in MLSListings.com. Pending listings are properties under contract and no longer available for sale. Contingent listings are properties where there is an accepted offer, and seller may be seeking back-up offers. Active listings are available for sale.
This listing information is up-to-date as of January 30, 2026. For the most current information, please contact Trisha Motter, (408) 221-5803

