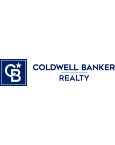3891 Marfrance Dr, San Jose, CA 95121
$1,125,000 Mortgage Calculator Sold on Dec 30, 2025 Single Family Residence
Property Details
About this Property
Why settle for a condo or townhouse with HOA fees when you can own a single-family home and enjoy private outdoor space! This 2-bed, 2-bath home offers +/- 1,196 sq. ft. on a +/- 4,929 sq. ft. corner lot, blending convenience, style, and low-maintenance living. The generous sized kitchen with granite counters, roll-out shelves, and freshly painted cabinets flows into the spacious dining area and living room, ideal for everyday living and entertaining. Sliding glass doors off the dining room open to the back patio and off living room leading to the large side yard, help fill the home with natural light. Both bathrooms are remodeled, and the primary suite has its own patio access. The front yard is framed by a wrought iron gate and fence, with new fencing along the front and side yard including a pergola with built-in bench. A large storage shed adds extra space, and the attached two-car garage is wired for 240V EV charging. Recessed lighting, laminate flooring, Nest thermostat and doorbell, drought-tolerant landscaping and freshly painted inside/out, help to enhance this bright, comfortable, low-maintenance home. Centrally located near commute routes and parks, this home combines comfort, convenience, and outdoor enjoyment, a perfect place to call home!
MLS Listing Information
MLS #
ML82024269
MLS Source
MLSListings, Inc.
Interior Features
Bedrooms
Primary Bedroom on Ground Floor, More than One Bedroom on Ground Floor
Bathrooms
Double Sinks, Marble, Primary - Stall Shower(s), Shower over Tub - 1, Solid Surface, Stall Shower, Stone, Tile, Updated Bath(s)
Kitchen
Countertop - Granite, Exhaust Fan
Appliances
Cooktop - Electric, Dishwasher, Exhaust Fan, Garbage Disposal, Oven - Self Cleaning, Oven Range - Electric
Dining Room
Dining Area
Family Room
No Family Room
Fireplace
Living Room
Flooring
Laminate
Laundry
In Garage
Cooling
Central Forced Air
Heating
Central Forced Air - Gas
Exterior Features
Roof
Composition, Tar/Gravel
Foundation
Slab
Pool
None
Style
Ranch
Parking, School, and Other Information
Garage/Parking
Attached Garage, On Street, Garage: 2 Car(s)
Elementary District
Franklin-McKinley Elementary
High School District
East Side Union High
Sewer
Public Sewer
E.V. Hookup
Electric Vehicle Hookup Level 2 (240 volts)
Water
Public
Zoning
R1-8P
Neighborhood: Around This Home
Neighborhood: Local Demographics
Market Trends Charts
3891 Marfrance Dr is a Single Family Residence in San Jose, CA 95121. This 1,196 square foot property sits on a 4,929 Sq Ft Lot and features 2 bedrooms & 2 full bathrooms. It is currently priced at $1,125,000 and was built in 1975. This address can also be written as 3891 Marfrance Dr, San Jose, CA 95121.
©2026 MLSListings Inc. All rights reserved. All data, including all measurements and calculations of area, is obtained from various sources and has not been, and will not be, verified by broker or MLS. All information should be independently reviewed and verified for accuracy. Properties may or may not be listed by the office/agent presenting the information. Information provided is for personal, non-commercial use by the viewer and may not be redistributed without explicit authorization from MLSListings Inc.
Presently MLSListings.com displays Active, Contingent, Pending, and Recently Sold listings. Recently Sold listings are properties which were sold within the last three years. After that period listings are no longer displayed in MLSListings.com. Pending listings are properties under contract and no longer available for sale. Contingent listings are properties where there is an accepted offer, and seller may be seeking back-up offers. Active listings are available for sale.
This listing information is up-to-date as of January 30, 2026. For the most current information, please contact Judy O'Brien, (408) 221-0770

