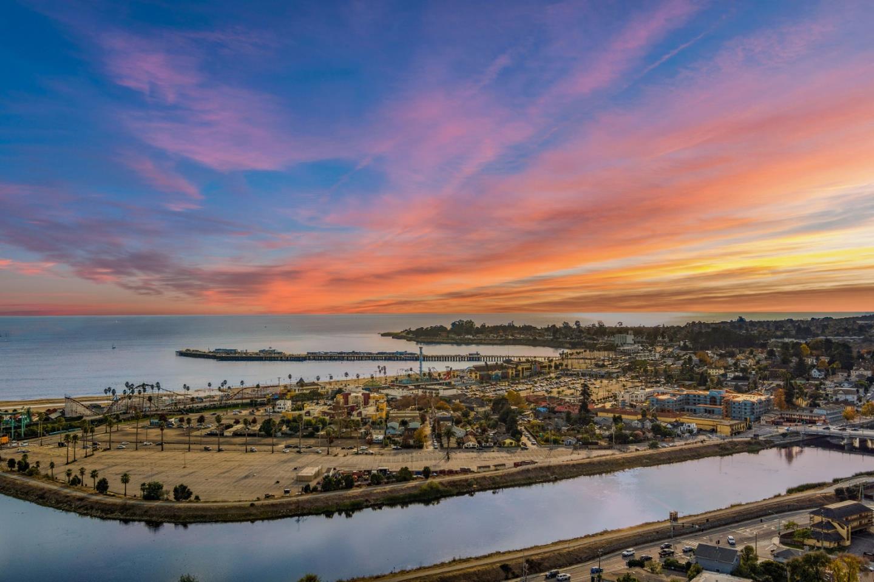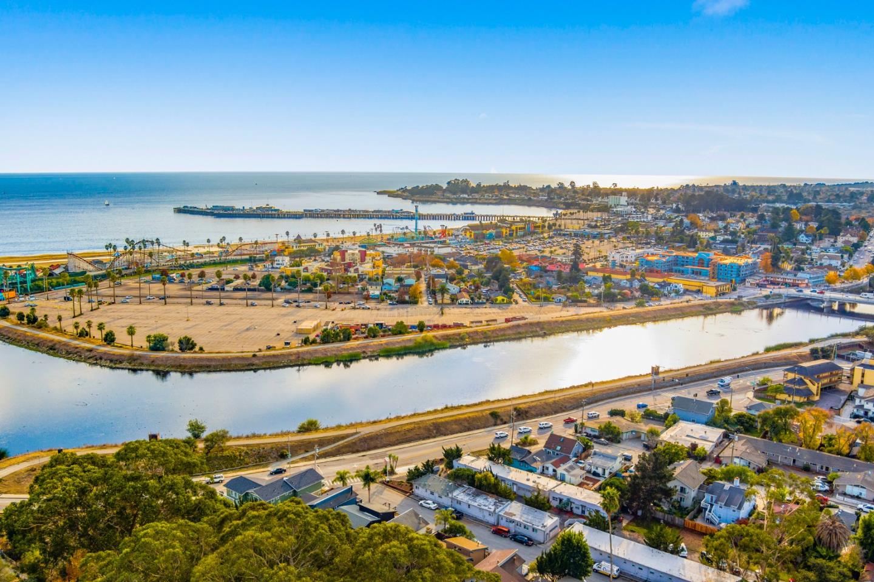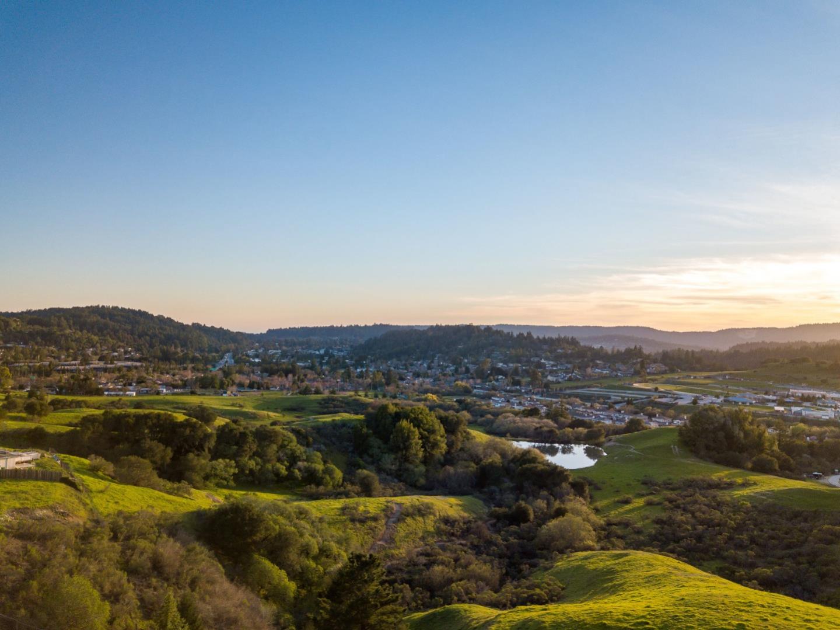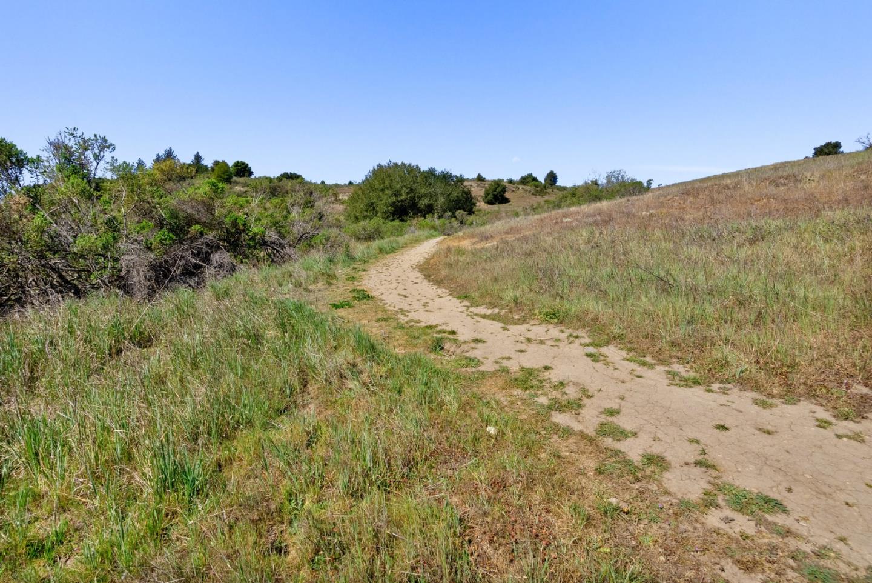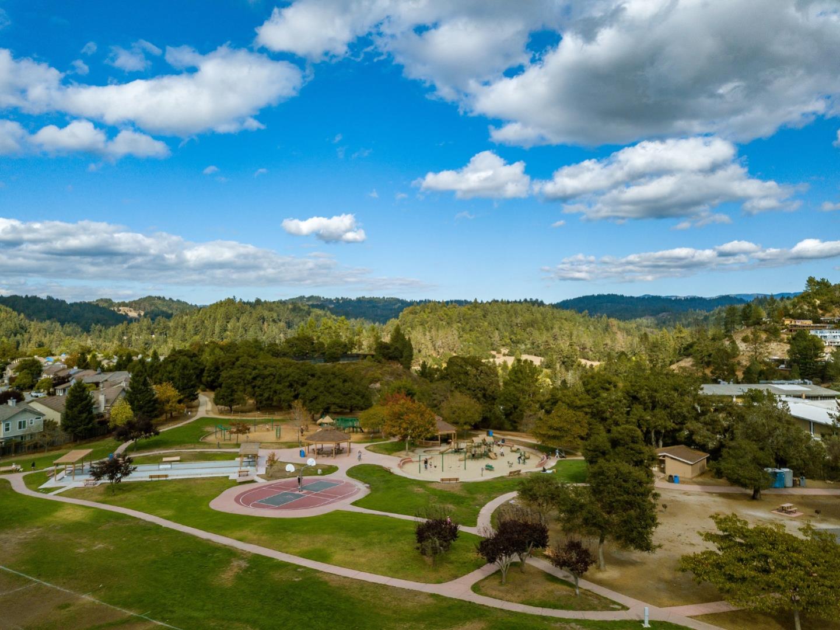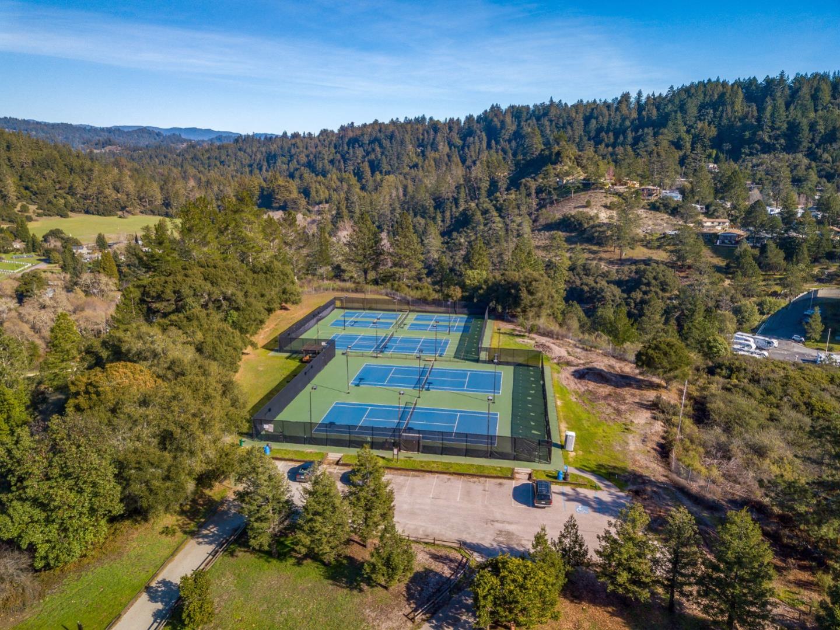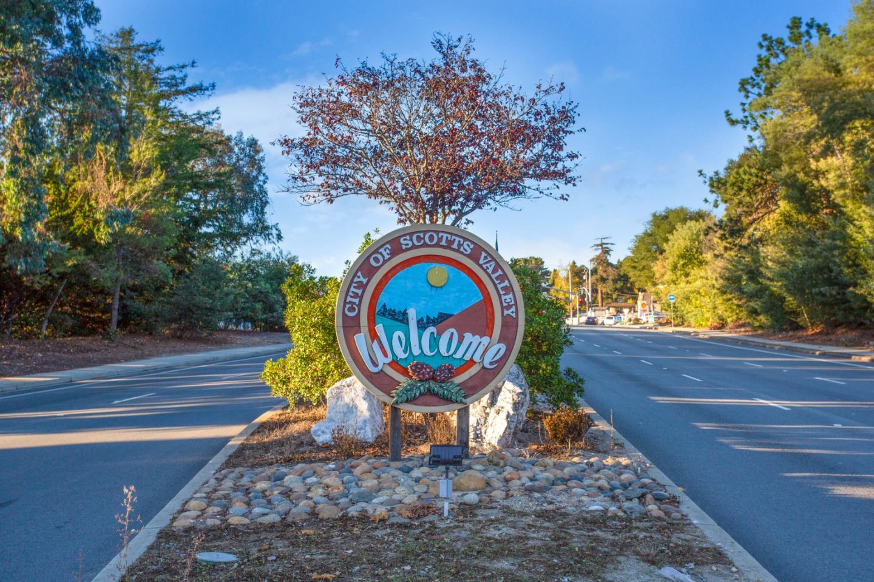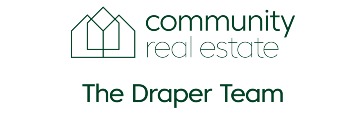560 Hacienda Dr, Scotts Valley, CA 95066
$1,999,500 Mortgage Calculator Active Single Family Residence
Property Details
About this Property
Nestled on a sunny, private half-acre lot in an enchanting redwood setting sits this immaculate 4 bedroom, 3 bathroom home with a resort-style back yard. The open-concept floor plan centers around a gorgeous chef's kitchen & a spacious dining room. The kitchen boasts custom cabinetry, granite countertops, a farmhouse sink & high-end SS appliances, including a stunning 6-burner 48-inch Viking range. The living room boasts sweeping mountain views & a cozy Waterford gas stove. The home seamlessly integrates with nature, featuring walls of windows and multiple doors that open to the wraparound deck. Two bedrooms & full baths (including the primary suite) are located on the ground level. Upstairs, you'll find two more bedrooms, a full bathroom & a loft. Tasteful finishes include maple hardwood floors, Emtek crystal door hardware, vintage-inspired lighting & plumbing fixtures & an adorable Dutch door. The oversized 2-car garage provides ample room for a workshop or hobby space. Additional amenities include dual-zone heating, air conditioning, water softener & central vacuum. The yard is beautifully landscaped with lawn, privacy hedges & a variety of flowering plants. Walking distance to award-winning SV schools, hiking trails & more. Turns out, you really can have it all!
MLS Listing Information
MLS #
ML82024339
MLS Source
MLSListings, Inc.
Days on Site
19
Interior Features
Bedrooms
Primary Suite/Retreat, Primary Bedroom on Ground Floor, More than One Bedroom on Ground Floor
Bathrooms
Double Sinks, Primary - Stall Shower(s), Updated Bath(s), Full on Ground Floor, Oversized Tub
Kitchen
Countertop - Granite, Exhaust Fan, Pantry
Appliances
Dishwasher, Exhaust Fan, Garbage Disposal, Hood Over Range, Oven - Double, Oven Range - Gas, Refrigerator
Dining Room
Formal Dining Room
Family Room
No Family Room
Fireplace
Gas Burning
Flooring
Carpet, Tile, Wood
Laundry
Tub / Sink, In Utility Room
Cooling
Central Forced Air
Heating
Central Forced Air, Fireplace
Exterior Features
Roof
Composition
Foundation
Concrete Perimeter and Slab
Pool
In Ground, Pool/Spa Combo
Style
Farm House
Parking, School, and Other Information
Garage/Parking
Attached Garage, Gate/Door Opener, Garage: 2 Car(s)
Elementary District
Scotts Valley Unified
High School District
Scotts Valley Unified
Water
Public
Zoning
Res
Contact Information
Listing Agent
Matt Draper
Community Real Estate
License #: 01786390
Phone: (831) 239-6240
Co-Listing Agent
Mandy Draper
Community Real Estate
License #: 01999596
Phone: (831) 252-2972
Neighborhood: Around This Home
Neighborhood: Local Demographics
Market Trends Charts
Nearby Homes for Sale
560 Hacienda Dr is a Single Family Residence in Scotts Valley, CA 95066. This 2,400 square foot property sits on a 0.509 Acres Lot and features 4 bedrooms & 3 full bathrooms. It is currently priced at $1,999,500 and was built in 1965. This address can also be written as 560 Hacienda Dr, Scotts Valley, CA 95066.
©2025 MLSListings Inc. All rights reserved. All data, including all measurements and calculations of area, is obtained from various sources and has not been, and will not be, verified by broker or MLS. All information should be independently reviewed and verified for accuracy. Properties may or may not be listed by the office/agent presenting the information. Information provided is for personal, non-commercial use by the viewer and may not be redistributed without explicit authorization from MLSListings Inc.
Presently MLSListings.com displays Active, Contingent, Pending, and Recently Sold listings. Recently Sold listings are properties which were sold within the last three years. After that period listings are no longer displayed in MLSListings.com. Pending listings are properties under contract and no longer available for sale. Contingent listings are properties where there is an accepted offer, and seller may be seeking back-up offers. Active listings are available for sale.
This listing information is up-to-date as of November 03, 2025. For the most current information, please contact Matt Draper, (831) 239-6240























































































