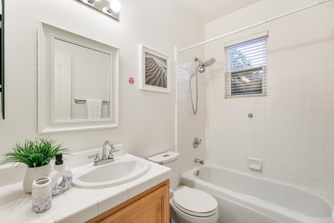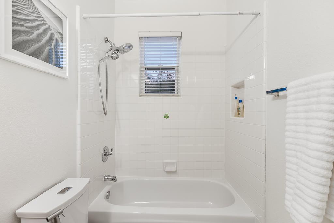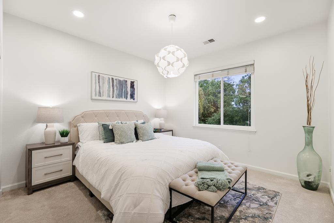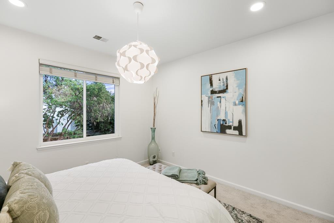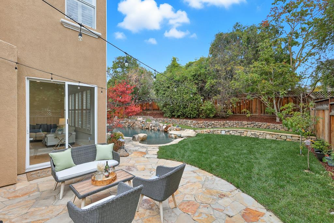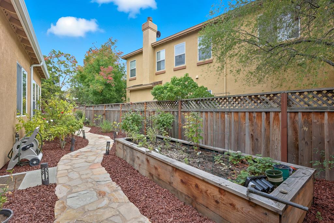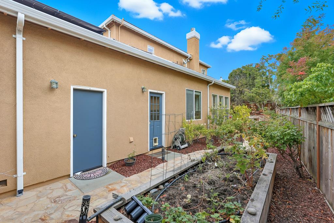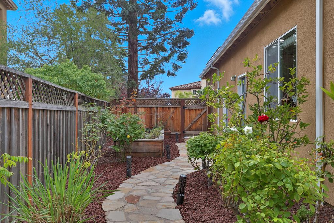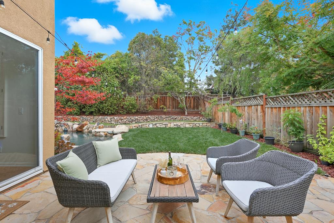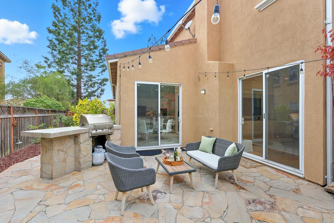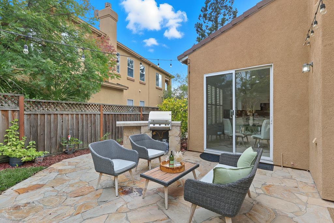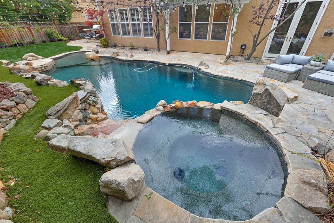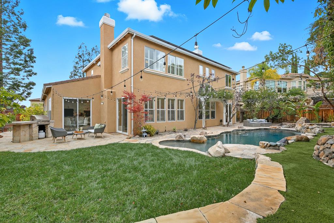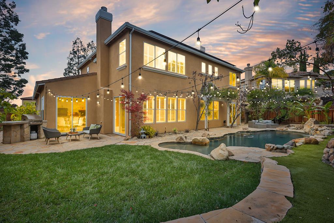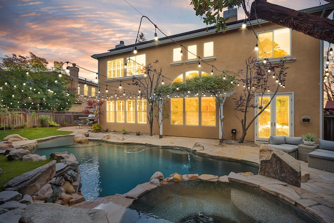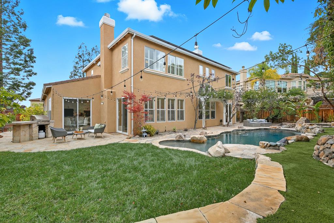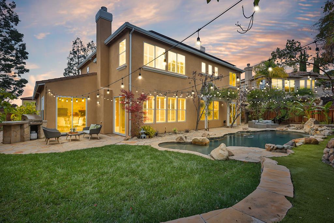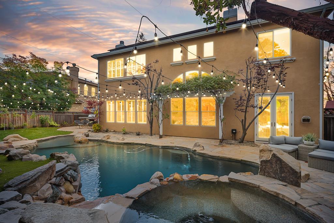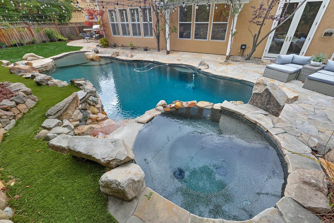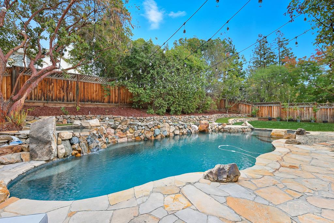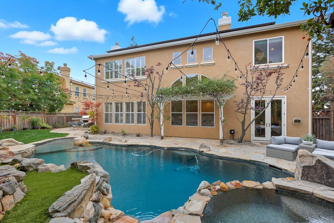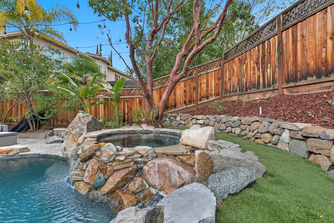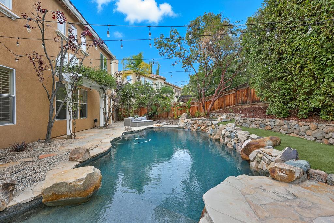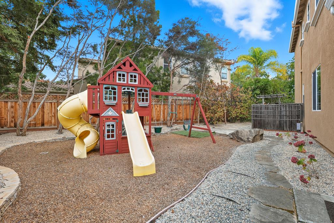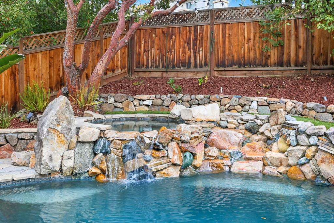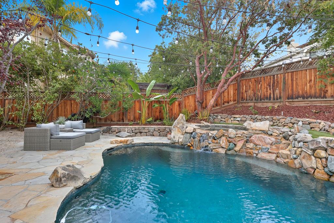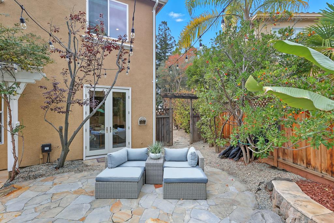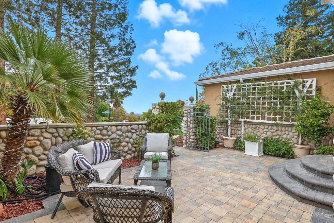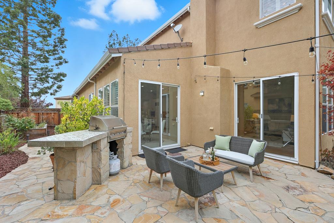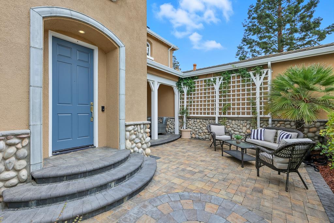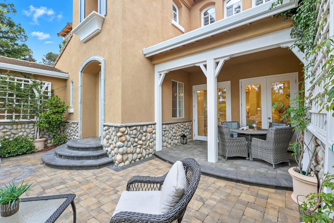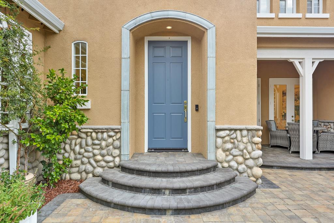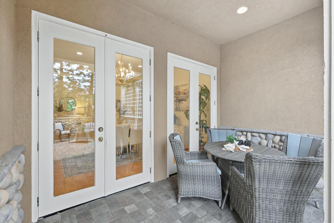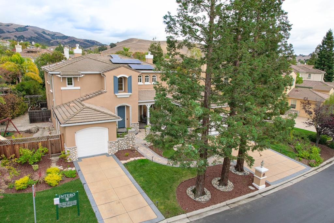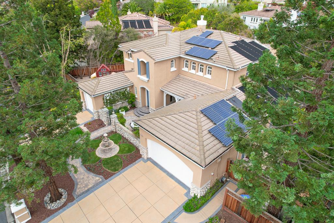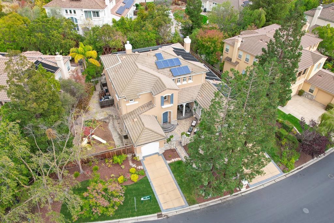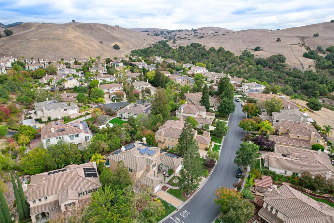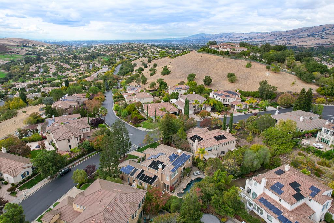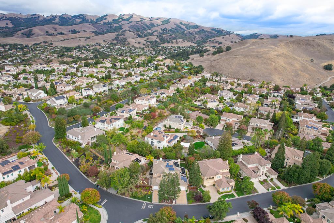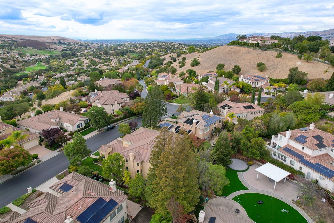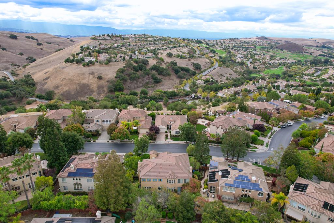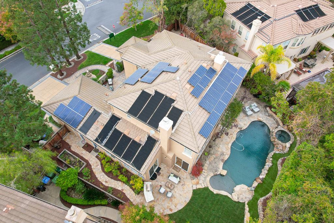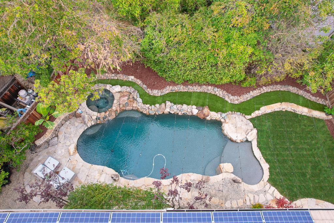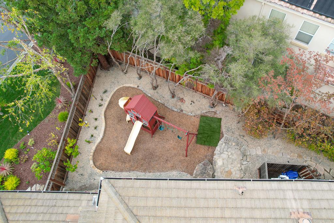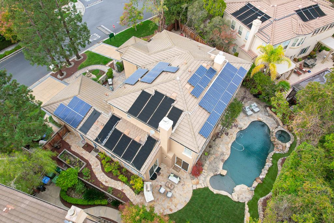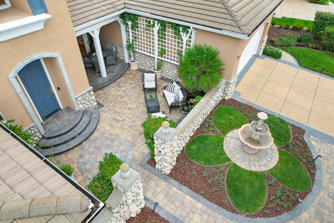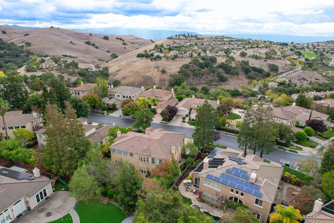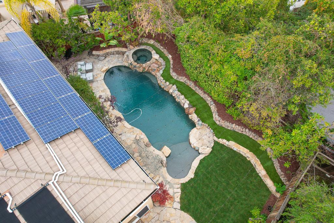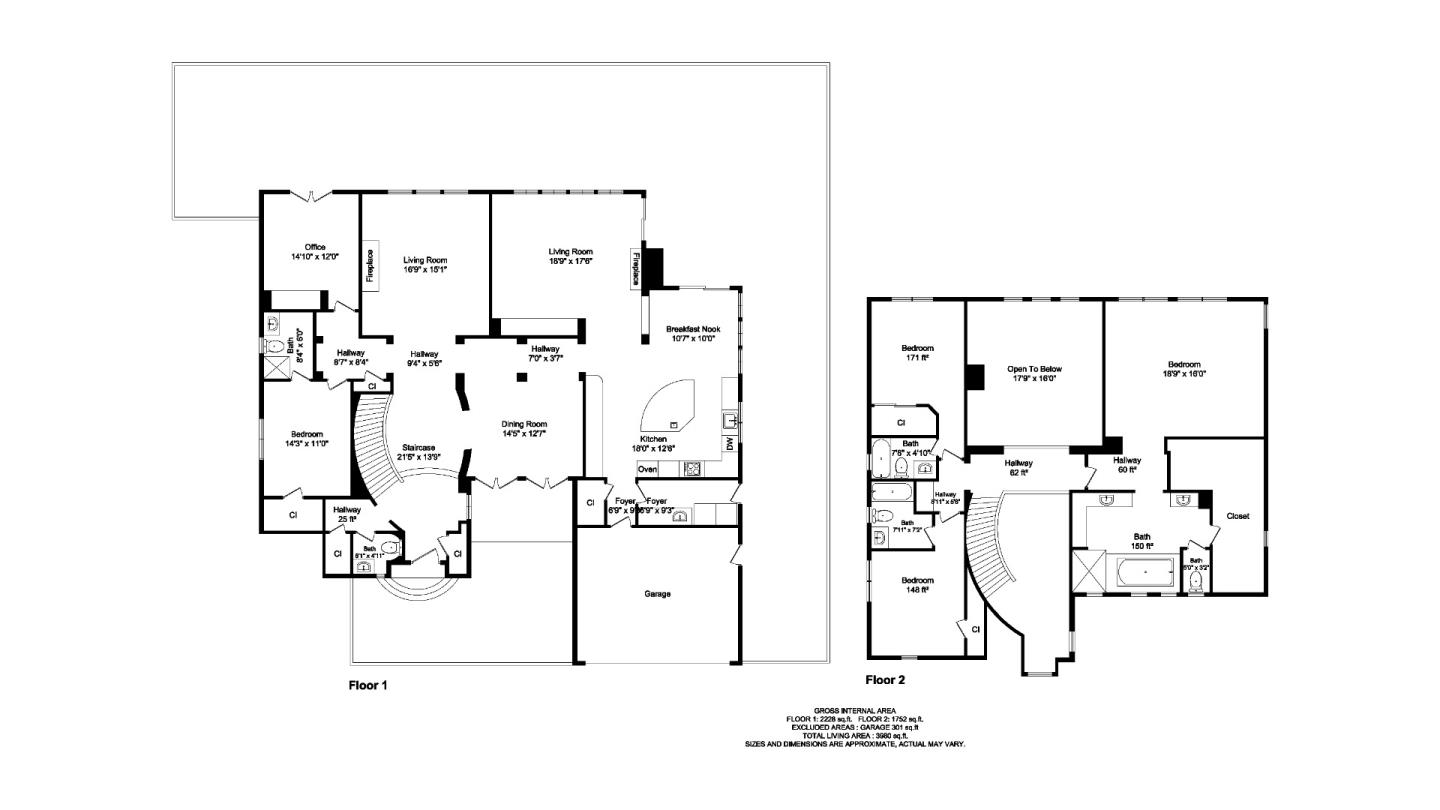Property Details
About this Property
Perched atop one of Silver Creek Valley Country Clubs most coveted streets, this spectacular estate blends luxury, comfort, and functionality. With approximately 3,809 sq. ft. on an almost 12,000 sq. ft. lot, this 5-bedroom (4 plus office), 4.5-bath home offers an idyllic lifestyle complete with a sparkling pool and resort-style ambiance.The desirable floor plan suits families and multigenerational living, featuring two bedrooms on the main levelincluding a dedicated officeand a side play yard with a swing set. From the formal entry with soaring ceilings and hardwood floors, step into elegant, light-filled living spaces.The chefs kitchen showcases freshly painted cabinetry, stainless steel appliances, an expansive island, and a walk-in pantry. The family room offers a cozy gas fireplace and windows framing picturesque pool views. Upstairs, the primary suite is a serene retreat with a spa-inspired bath and custom walk-in closet, while two additional ensuite bedrooms offer comfort and privacy.Additional highlights include plantation shutters, solar panels, double-pane windows, an EV charger, and an entertainers backyard perfect for relaxing or hosting gatherings.Residents enjoy world-class golf, tennis, swimming, and dining amenities.
MLS Listing Information
MLS #
ML82024650
MLS Source
MLSListings, Inc.
Days on Site
12
Interior Features
Bedrooms
Ground Floor Bedroom, Walk-in Closet
Bathrooms
Double Sinks, Showers over Tubs - 2+, Stall Shower, Full on Ground Floor, Primary - Oversized Tub, Half on Ground Floor
Kitchen
Island with Sink, Pantry
Appliances
Dishwasher
Dining Room
Breakfast Bar, Breakfast Room, Eat in Kitchen, Formal Dining Room
Family Room
Separate Family Room
Fireplace
Family Room, Living Room
Laundry
Tub / Sink, In Utility Room
Cooling
Central Forced Air, Multi-Zone
Heating
Central Forced Air, Fireplace
Exterior Features
Roof
Tile
Foundation
Slab
Pool
Fenced, Heated, In Ground, Pool/Spa Combo
Style
Mediterranean
Parking, School, and Other Information
Garage/Parking
Attached Garage, Garage: 3 Car(s)
Elementary District
Evergreen Elementary
High School District
East Side Union High
Sewer
Public Sewer
E.V. Hookup
Electric Vehicle Hookup Level 2 (240 volts)
Water
Public
HOA Fee
$205
Zoning
A-PD
Contact Information
Listing Agent
Eddie Oberoi
Intero Real Estate Services
License #: 01323567
Phone: (408) 771-4088
Co-Listing Agent
Aliya Mody
Intero Real Estate Services
License #: 01974440
Phone: (408) 781-6103
Neighborhood: Around This Home
Neighborhood: Local Demographics
Market Trends Charts
Nearby Homes for Sale
5849 Gleneagles Cir is a Single Family Residence in San Jose, CA 95138. This 3,809 square foot property sits on a 0.269 Acres Lot and features 5 bedrooms & 4 full and 1 partial bathrooms. It is currently priced at $3,699,999 and was built in 1998. This address can also be written as 5849 Gleneagles Cir, San Jose, CA 95138.
©2025 MLSListings Inc. All rights reserved. All data, including all measurements and calculations of area, is obtained from various sources and has not been, and will not be, verified by broker or MLS. All information should be independently reviewed and verified for accuracy. Properties may or may not be listed by the office/agent presenting the information. Information provided is for personal, non-commercial use by the viewer and may not be redistributed without explicit authorization from MLSListings Inc.
Presently MLSListings.com displays Active, Contingent, Pending, and Recently Sold listings. Recently Sold listings are properties which were sold within the last three years. After that period listings are no longer displayed in MLSListings.com. Pending listings are properties under contract and no longer available for sale. Contingent listings are properties where there is an accepted offer, and seller may be seeking back-up offers. Active listings are available for sale.
This listing information is up-to-date as of November 03, 2025. For the most current information, please contact Eddie Oberoi, (408) 771-4088























































































