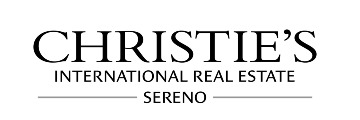1405 Montclaire Pl, Los Altos, CA 94024
$6,100,000 Mortgage Calculator Sold on Nov 5, 2025 Single Family Residence
Property Details
About this Property
Welcome to an exceptional and truly distinctive home, thoughtfully remodeled and expanded in 1999 with outstanding quality and attention to detail throughout. Designed to embrace natural light and a seamless indoor-outdoor connection, the home features expansive picture windows and French doors that blur the boundaries between inside and out, creating a bright, airy ambiance perfect for both relaxing and entertaining. Spanning approximately 3,434 square feet, this beautifully proportioned residence offers 4 or 5 bedrooms and 4.5 baths, blending generous space with comfortable living. The private primary suite serves as a peaceful retreat, while a separate ensuite on the main level is ideal for long-term guests or an au pair. Lush, mature gardens surround the property, showcasing manicured hedges, brick-accented patios, and a sparkling pool with raised spa discreetly positioned to one side, leaving ample space for outdoor play. Japanese maples, sycamores, verdant lawns, and a colorful Chinese pistache tree enhance the tranquil setting, with glimpses of the western hills completing the picturesque backdrop on an oversized North facing lot of approximately 11,200 square feet. For the techie who values smart home automation, the home is wired to easily set up a meshed WiFi network.
MLS Listing Information
MLS #
ML82024861
MLS Source
MLSListings, Inc.
Interior Features
Bedrooms
Ground Floor Bedroom, Primary Suite/Retreat, Walk-in Closet, More than One Primary Bedroom
Bathrooms
Double Sinks, Marble, Primary - Stall Shower(s), Shower over Tub - 1, Tub w/Jets, Full on Ground Floor, Primary - Oversized Tub, Half on Ground Floor
Kitchen
Countertop - Granite, Exhaust Fan, Island with Sink
Appliances
Cooktop - Gas, Dishwasher, Exhaust Fan, Freezer, Hood Over Range, Ice Maker, Oven - Double, Oven - Self Cleaning, Refrigerator, Wine Refrigerator, Washer/Dryer, Warming Drawer
Dining Room
Breakfast Bar, Breakfast Nook, Eat in Kitchen, Formal Dining Room
Family Room
Separate Family Room
Fireplace
Family Room, Gas Log, Gas Starter, Living Room, Primary Bedroom, Wood Burning
Flooring
Carpet, Hardwood, Marble
Laundry
Tub / Sink, Inside, In Utility Room
Cooling
Central Forced Air, Multi-Zone
Heating
Central Forced Air - Gas, Heating - 2+ Zones
Exterior Features
Roof
Other
Foundation
Concrete Perimeter, Crawl Space
Pool
Heated, In Ground, Sweep
Parking, School, and Other Information
Garage/Parking
Attached Garage, Guest / Visitor Parking, Off-Street Parking, Garage: 2 Car(s)
Elementary District
Cupertino Union
High School District
Fremont Union High
Water
Public
Zoning
R1E1
Contact Information
Listing Agent
Marc Roos
Christie's International Real Estate Sereno
License #: 01128822
Phone: (650) 207-0226
Co-Listing Agent
Eric Reitmeir
Christie's International Real Estate Sereno
License #: 02125453
Phone: (650) 450-6142
Neighborhood: Around This Home
Neighborhood: Local Demographics
Market Trends Charts
1405 Montclaire Pl is a Single Family Residence in Los Altos, CA 94024. This 3,434 square foot property sits on a 0.257 Acres Lot and features 5 bedrooms & 4 full and 1 partial bathrooms. It is currently priced at $6,100,000 and was built in 1999. This address can also be written as 1405 Montclaire Pl, Los Altos, CA 94024.
©2026 MLSListings Inc. All rights reserved. All data, including all measurements and calculations of area, is obtained from various sources and has not been, and will not be, verified by broker or MLS. All information should be independently reviewed and verified for accuracy. Properties may or may not be listed by the office/agent presenting the information. Information provided is for personal, non-commercial use by the viewer and may not be redistributed without explicit authorization from MLSListings Inc.
Presently MLSListings.com displays Active, Contingent, Pending, and Recently Sold listings. Recently Sold listings are properties which were sold within the last three years. After that period listings are no longer displayed in MLSListings.com. Pending listings are properties under contract and no longer available for sale. Contingent listings are properties where there is an accepted offer, and seller may be seeking back-up offers. Active listings are available for sale.
This listing information is up-to-date as of January 30, 2026. For the most current information, please contact Marc Roos, (650) 207-0226

