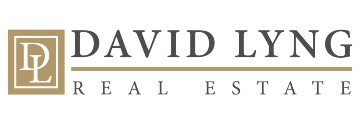2222 Ocean Street Ext, Santa Cruz, CA 95060
$1,898,000 Mortgage Calculator Active Single Family Residence
Property Details
About this Property
A rare opportunity to enjoy close-in country living just moments from downtown. Nestled above the picturesque San Lorenzo River, this private 1.2-acre sanctuary offers an effortless connection to nature while remaining minutes from every amenity. Gardens, mature trees, & an orchard frame this serene setting, enhanced by expansive decking, a terraced lawn, & a spa area designed for relaxation & entertaining. Panoramic views stretch across the valley to the town below & out to the shimmering bay & mountains beyond. The custom contemporary Craftsman residence showcases vaulted ceilings, skylights, & perfectly positioned windows that capture light & frame the surrounding landscape. The open-concept main level features a kitchen overlooking the dining & living spaces, centered around a fireplace & walls of glass that invite the outdoors in. The lower level has 2 spacious suites each with a private entrance, while two additional bedrooms & a full bath complete the home's thoughtful layout. A detached 2-story garage adds versatility with 2 large finished rooms ideal for an executive office, artist studio, or fitness space. Two driveways & additional parking ensure effortless access. Powered by a solar panel system, this estate blends timeless craftsmanship with modern sustainability.
MLS Listing Information
MLS #
ML82024939
MLS Source
MLSListings, Inc.
Days on Site
64
Interior Features
Bedrooms
Ground Floor Bedroom, Primary Suite/Retreat, Walk-in Closet, More than One Bedroom on Ground Floor
Bathrooms
Double Sinks, Primary - Stall Shower(s), Shower and Tub, Tub in Primary Bedroom, Full on Ground Floor, Primary - Oversized Tub
Kitchen
Skylight(s)
Appliances
Cooktop - Electric, Dishwasher, Garbage Disposal, Microwave, Oven - Built-In, Refrigerator, Washer/Dryer
Dining Room
Dining Bar, Eat in Kitchen, Formal Dining Room
Family Room
Kitchen/Family Room Combo
Fireplace
Living Room, Wood Burning, Wood Stove
Flooring
Carpet, Tile, Wood
Laundry
Inside, In Utility Room
Cooling
None
Heating
Central Forced Air - Gas
Exterior Features
Roof
Composition
Foundation
Concrete Perimeter and Slab
Pool
Spa/Hot Tub
Parking, School, and Other Information
Garage/Parking
Detached, Guest / Visitor Parking, Off-Street Parking, Parking Area, Garage: 1 Car(s)
High School District
Santa Cruz City High
Sewer
Septic Tank
Water
Shared Well
Zoning
RA
Contact Information
Listing Agent
Lyng-Vidrine Team
David Lyng Real Estate
License #: 01421921,02035202
Phone: (831) 345-0503
Co-Listing Agent
Dennis Lunder
Dennis A. Lunder, Broker
License #: 00656586
Phone: (408) 892-4207
Neighborhood: Around This Home
Neighborhood: Local Demographics
Market Trends Charts
Nearby Homes for Sale
2222 Ocean Street Ext is a Single Family Residence in Santa Cruz, CA 95060. This 3,000 square foot property sits on a 1.244 Acres Lot and features 4 bedrooms & 3 full bathrooms. It is currently priced at $1,898,000 and was built in 1980. This address can also be written as 2222 Ocean Street Ext, Santa Cruz, CA 95060.
©2025 MLSListings Inc. All rights reserved. All data, including all measurements and calculations of area, is obtained from various sources and has not been, and will not be, verified by broker or MLS. All information should be independently reviewed and verified for accuracy. Properties may or may not be listed by the office/agent presenting the information. Information provided is for personal, non-commercial use by the viewer and may not be redistributed without explicit authorization from MLSListings Inc.
Presently MLSListings.com displays Active, Contingent, Pending, and Recently Sold listings. Recently Sold listings are properties which were sold within the last three years. After that period listings are no longer displayed in MLSListings.com. Pending listings are properties under contract and no longer available for sale. Contingent listings are properties where there is an accepted offer, and seller may be seeking back-up offers. Active listings are available for sale.
This listing information is up-to-date as of December 15, 2025. For the most current information, please contact Lyng-Vidrine Team, (831) 345-0503





























































