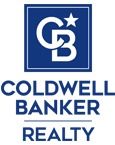1982 W Bayshore Rd #121, East Palo Alto, CA 94303
$765,000 Mortgage Calculator Sold on Jan 20, 2026 Condominium
Property Details
About this Property
Experience comfort and convenience in this beautifully updated 2-bed, 2-bath condo with 1,197 sq. ft. of thoughtfully-designed living space in the desirable Woodland Creek community WEST of 101. Ideally located just mins from Palo Alto, Menlo Park, Stanford and myriad tech firms, this 2nd floor corner unit provides unbeatable access to the best of the Peninsula. The comfortable, modern living space flows together in an open-concept layout. The well-equipped kitchen includes oven/range combo, microwave, dishwasher, refrigerator, and a separate pantry with full-sized washer and dryer. Indoor-outdoor living with a private covered balcony accessible from every room. The primary suite offers dual closets and a private en-suite bath, while the second bedroom includes a walk-in closet and direct balcony access. Additional highlights include abundant natural light, built-in desk for remote work, gated security, assigned garage space, and access to community amenities such as a heated pool, in-ground spa/hot tub and gym/fitness center. West of Highway 101 and moments from local favorites like Edgewood Market, Starbucks and more, this home offers an exceptional blend of comfort, lifestyle, and value. An ideal opportunity for first-time buyers or investors.
MLS Listing Information
MLS #
ML82025330
MLS Source
MLSListings, Inc.
Interior Features
Bedrooms
Primary Suite/Retreat, Walk-in Closet
Bathrooms
Shower and Tub, Solid Surface
Kitchen
Countertop - Tile, Pantry
Appliances
Cooktop - Electric, Dishwasher, Garbage Disposal, Microwave, Oven Range - Electric, Refrigerator, Washer/Dryer
Dining Room
Dining Area in Living Room
Family Room
No Family Room
Flooring
Carpet, Laminate, Vinyl/Linoleum
Laundry
Inside
Cooling
Central Forced Air
Heating
Forced Air
Exterior Features
Roof
Composition
Foundation
Slab
Pool
Community Facility, Fenced, Heated, In Ground
Parking, School, and Other Information
Garage/Parking
Assigned Spaces, Common Parking Area, Gate/Door Opener, Garage: 1 Car(s)
Elementary District
Ravenswood City Elementary
High School District
Sequoia Union High
Sewer
Public Sewer
Water
Public
HOA Fee
$517
HOA Fee Frequency
Monthly
Complex Amenities
Community Pool, Elevator, Gym / Exercise Facility
Zoning
R-HD-3
Unit Information
| # Buildings | # Leased Units | # Total Units |
|---|---|---|
| 90 | – | 90 |
Neighborhood: Around This Home
Neighborhood: Local Demographics
Market Trends Charts
1982 W Bayshore Rd 121 is a Condominium in East Palo Alto, CA 94303. This 1,197 square foot property sits on a 3.55 Acres Lot and features 2 bedrooms & 2 full bathrooms. It is currently priced at $765,000 and was built in 2002. This address can also be written as 1982 W Bayshore Rd #121, East Palo Alto, CA 94303.
©2026 MLSListings Inc. All rights reserved. All data, including all measurements and calculations of area, is obtained from various sources and has not been, and will not be, verified by broker or MLS. All information should be independently reviewed and verified for accuracy. Properties may or may not be listed by the office/agent presenting the information. Information provided is for personal, non-commercial use by the viewer and may not be redistributed without explicit authorization from MLSListings Inc.
Presently MLSListings.com displays Active, Contingent, Pending, and Recently Sold listings. Recently Sold listings are properties which were sold within the last three years. After that period listings are no longer displayed in MLSListings.com. Pending listings are properties under contract and no longer available for sale. Contingent listings are properties where there is an accepted offer, and seller may be seeking back-up offers. Active listings are available for sale.
This listing information is up-to-date as of January 30, 2026. For the most current information, please contact Rebecca White, (650) 996-1118

