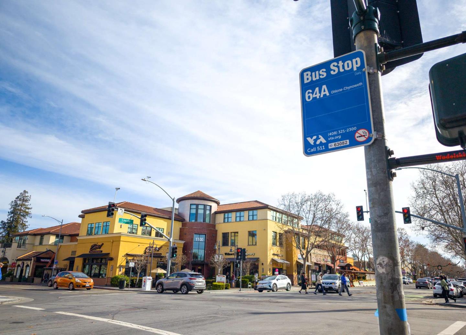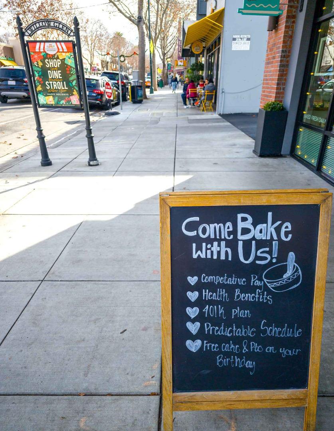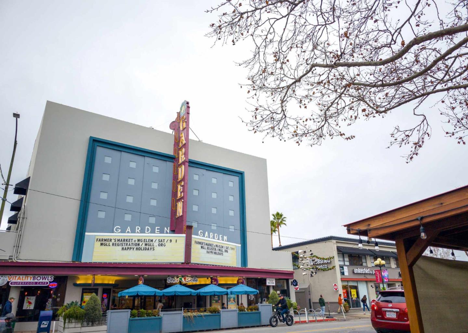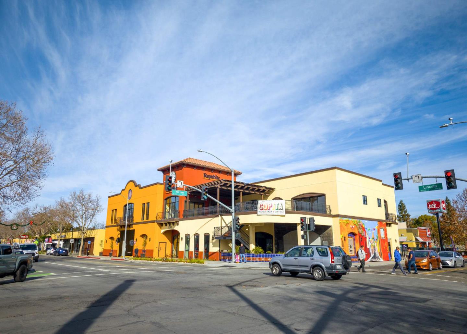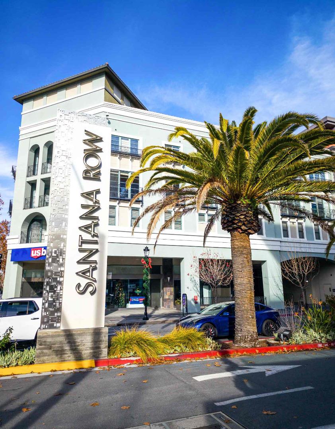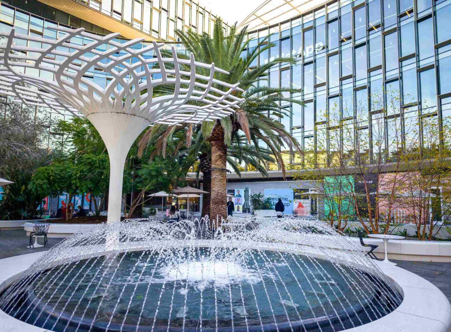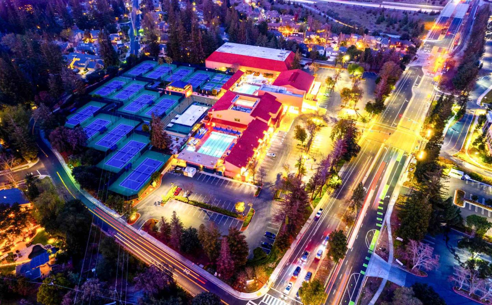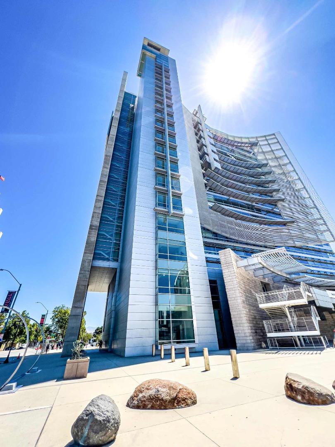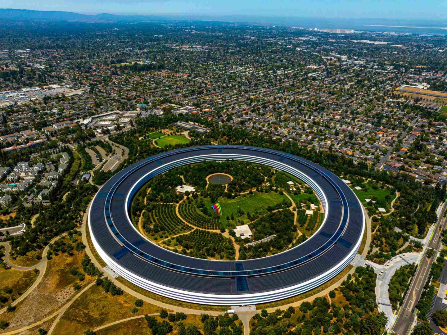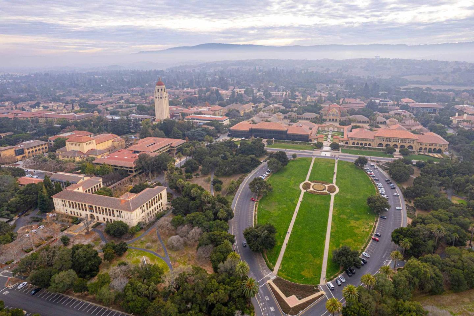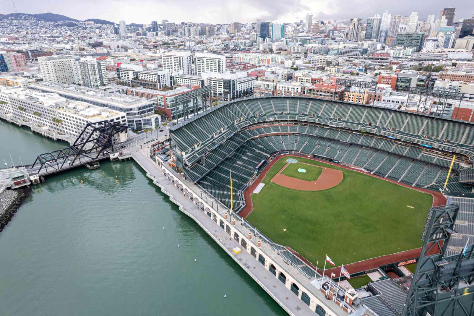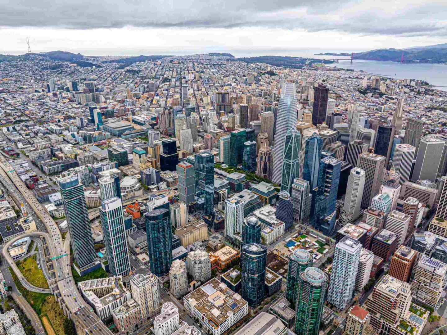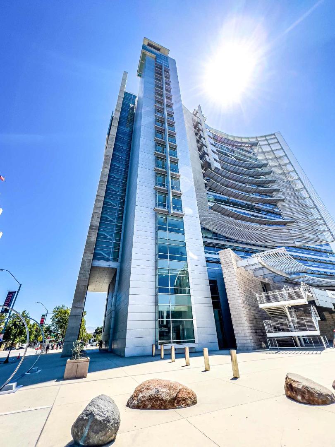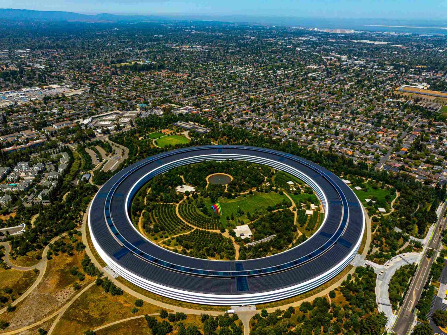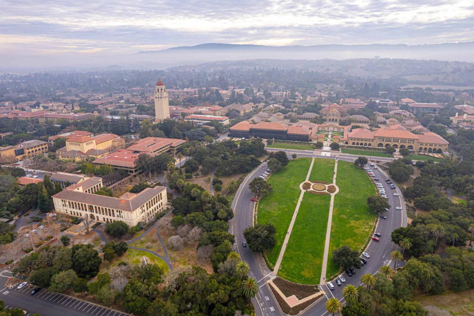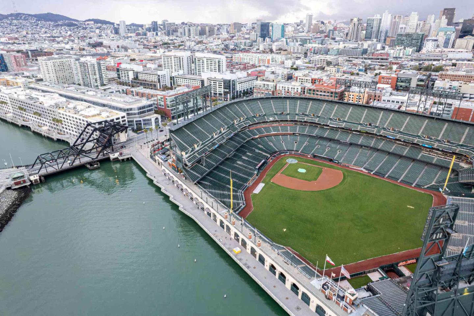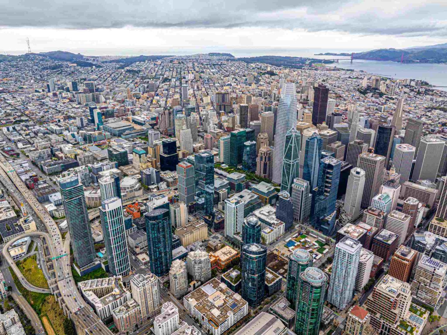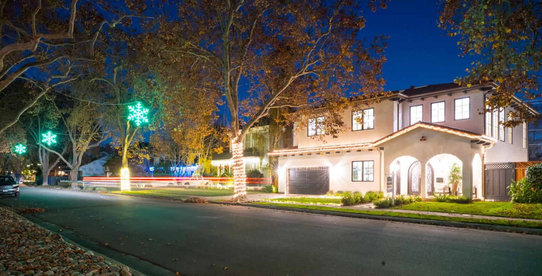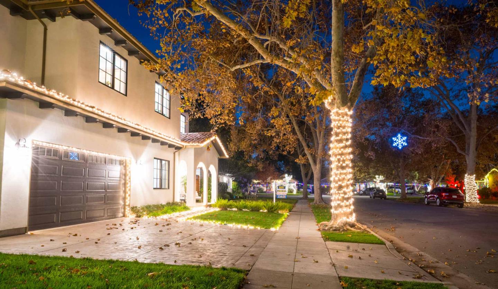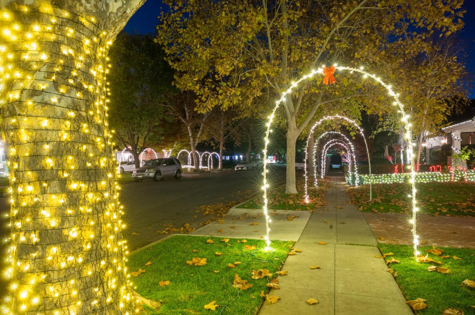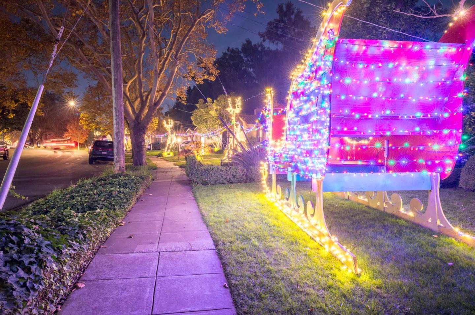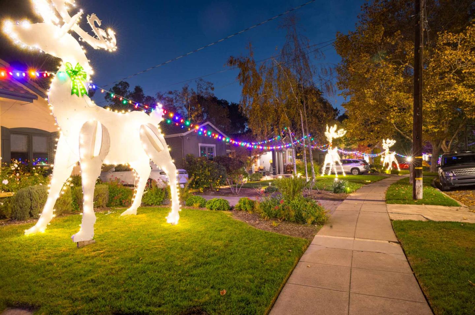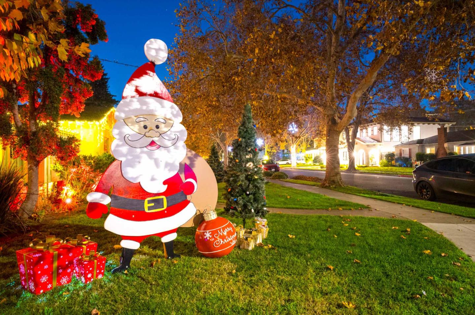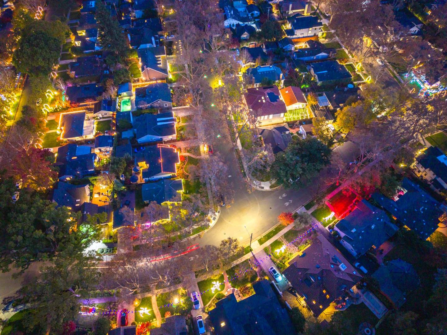Property Details
About this Property
Cutting-Edge Design. Unrivaled Luxury. Ultimate Comfort. Situated on one of Willow Glens most beloved, holiday-lit streets, this brand-new home, just minutes from downtown and steps from Bramhall Park. Featuring 6 bedrooms, 4.5 baths, 4,000 SF of thoughtfully designed living space, a junior ADU and a detached 800 SF ADU ideal for multigenerational living. Enter through a striking 800-lb custom wrought-iron door into a grand double-height foyer soaring 22 feet, with wrap around stairs featuring custom metal railings, wide-plank luxury white oak flooring, a stunning wine cellar enclosed by LED-lit tempered glass panels and custom wood racks. The living room continues the drama: a 22.8-ft vaulted ceiling, wood ceiling beams, 20 dimmable LED downlights, and a custom fireplace clad in 23"x59" Steel Antracita ceramic tiles. The chefs kitchen impresses with a 48" AGA Mercury induction range, dual Viking refrigerators, Viking hood, Bianca Fina Revera Quartz backsplash, and 2.5" solid walnut floating shelves with integrated LED lighting. A Revera Quartz island glows beneath Clark pendants from Visual Comfort Studio. Finished with premium stain-grade interior doors and trim throughout, this residence on renowned Caminos Street embodies the essence of Willow Glen luxury and holiday charm.
MLS Listing Information
MLS #
ML82025406
MLS Source
MLSListings, Inc.
Days on Site
106
Interior Features
Bedrooms
Ground Floor Bedroom, Walk-in Closet
Bathrooms
Skylight, Stall Shower - 2+, Tub in Primary Bedroom, Full on Ground Floor, Half on Ground Floor
Kitchen
Countertop - Granite, Island with Sink, Pantry
Appliances
Dishwasher, Freezer, Garbage Disposal, Hood Over Range, Ice Maker, Oven Range - Electric, Refrigerator
Dining Room
Eat in Kitchen, Formal Dining Room
Family Room
Separate Family Room
Fireplace
Living Room
Flooring
Hardwood, Tile, Travertine
Laundry
Tub / Sink, Inside
Cooling
Central Forced Air, Multi-Zone
Heating
Central Forced Air, Electric, Fireplace, Heating - 2+ Zones
Exterior Features
Roof
Shingle, Tile
Foundation
Pillar/Post/Pier, Slab
Style
Custom
Parking, School, and Other Information
Garage/Parking
Attached Garage, Garage: 2 Car(s)
Elementary District
San Jose Unified
High School District
San Jose Unified
E.V. Hookup
Electric Vehicle Hookup Level 2 (240 volts)
Water
Public
Zoning
R1-8
Neighborhood: Around This Home
Neighborhood: Local Demographics
Market Trends Charts
Nearby Homes for Sale
1013 Camino Pablo is a Single Family Residence in San Jose, CA 95125. This 4,000 square foot property sits on a 6,634 Sq Ft Lot and features 6 bedrooms & 4 full and 1 partial bathrooms. It is currently priced at $4,500,000 and was built in 2025. This address can also be written as 1013 Camino Pablo, San Jose, CA 95125.
©2026 MLSListings Inc. All rights reserved. All data, including all measurements and calculations of area, is obtained from various sources and has not been, and will not be, verified by broker or MLS. All information should be independently reviewed and verified for accuracy. Properties may or may not be listed by the office/agent presenting the information. Information provided is for personal, non-commercial use by the viewer and may not be redistributed without explicit authorization from MLSListings Inc.
Presently MLSListings.com displays Active, Contingent, Pending, and Recently Sold listings. Recently Sold listings are properties which were sold within the last three years. After that period listings are no longer displayed in MLSListings.com. Pending listings are properties under contract and no longer available for sale. Contingent listings are properties where there is an accepted offer, and seller may be seeking back-up offers. Active listings are available for sale.
This listing information is up-to-date as of February 02, 2026. For the most current information, please contact Arthur Lin, (408) 646-3185























































































