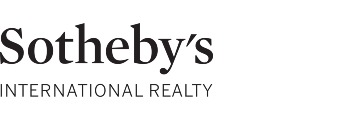Property Details
Upcoming Open Houses
About this Property
Located just minutes from the Carmel coast, this beautiful, recently remodeled single-level home in the Quail Lodge community offers over 3,800 sq.ft. of refined living spaces and premium finishes throughout. Set on a sunny lot with views of the 13th green in front and the Carmel River behind, this property is a timeless blend of natural beauty and thoughtful design. The spacious living room features soaring ceilings, two skylights, gas fireplace and a versatile 7-seat bar, while the open-beamed kitchen features a large center island with breakfast bar, breakfast nook/seating area, gas fireplace and access to an enclosed patio perfect for entertaining. The luxurious primary bedroom suite is a true retreat with fireplace, oversized walk-in closet, coffee/wine bar, en-suite laundry, and a spa-like bath with jacuzzi tub and stall shower. The formal dining room, two additional bonus/family rooms and three well-sized bedrooms complete the flexible floor plan. Additional features include a wet bar with wine fridge, two laundry stations, numerous stone patios, attached 2-car garage, and gorgeous grounds with lush lawn and hot tub. Truly a rare, move-in ready opportunity for comfort, elegance, entertainment options and an elevated lifestyle in Carmels sought-after Quail Lodge.
MLS Listing Information
MLS #
ML82025560
MLS Source
MLSListings, Inc.
Days on Site
105
Interior Features
Bedrooms
Ground Floor Bedroom, Primary Suite/Retreat, Walk-in Closet, Primary Bedroom on Ground Floor, More than One Bedroom on Ground Floor
Bathrooms
Double Sinks, Primary - Stall Shower(s), Primary - Tub w/ Jets, Outside Access, Shower and Tub, Stall Shower, Tile, Updated Bath(s), Full on Ground Floor, Half on Ground Floor
Kitchen
Island, Pantry
Appliances
Cooktop - Gas, Dishwasher, Garbage Disposal, Hood Over Range, Microwave, Oven - Built-In, Refrigerator, Wine Refrigerator, Dryer, Washer, Washer/Dryer
Dining Room
Breakfast Bar, Breakfast Nook, Dining Bar, Eat in Kitchen, Formal Dining Room
Family Room
Other, Separate Family Room
Fireplace
Family Room, Gas Starter, Living Room, Primary Bedroom, Other
Flooring
Wood
Laundry
Inside, In Utility Room
Cooling
None
Heating
Fireplace, Forced Air
Exterior Features
Roof
Composition
Foundation
Slab
Pool
Spa/Hot Tub
Style
Ranch
Parking, School, and Other Information
Garage/Parking
Attached Garage, Guest / Visitor Parking, Off-Street Parking, Garage: 2 Car(s)
Elementary District
Carmel Unified
High School District
Carmel Unified
Water
Public
HOA Fee
$150
HOA Fee Frequency
Annually
Complex Amenities
Other
Zoning
LDR/B-6-D-S-RAZ
Neighborhood: Around This Home
Neighborhood: Local Demographics
Market Trends Charts
Nearby Homes for Sale
8044 Poplar Ln is a Single Family Residence in Carmel, CA 93923. This 3,899 square foot property sits on a 0.317 Acres Lot and features 4 bedrooms & 4 full and 1 partial bathrooms. It is currently priced at $4,300,000 and was built in 1967. This address can also be written as 8044 Poplar Ln, Carmel, CA 93923.
©2026 MLSListings Inc. All rights reserved. All data, including all measurements and calculations of area, is obtained from various sources and has not been, and will not be, verified by broker or MLS. All information should be independently reviewed and verified for accuracy. Properties may or may not be listed by the office/agent presenting the information. Information provided is for personal, non-commercial use by the viewer and may not be redistributed without explicit authorization from MLSListings Inc.
Presently MLSListings.com displays Active, Contingent, Pending, and Recently Sold listings. Recently Sold listings are properties which were sold within the last three years. After that period listings are no longer displayed in MLSListings.com. Pending listings are properties under contract and no longer available for sale. Contingent listings are properties where there is an accepted offer, and seller may be seeking back-up offers. Active listings are available for sale.
This listing information is up-to-date as of February 03, 2026. For the most current information, please contact Canning Properties, (831) 238-5535




















