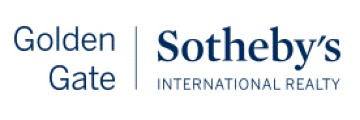3771 Justine Dr, San Jose, CA 95124
$1,880,000 Mortgage Calculator Sold on Dec 5, 2025 Single Family Residence
Property Details
About this Property
Tastefully updated Cambrian home blends modern sophistication w/ timeless appeal. Enjoy exceptional lifestyle where design & functionality blend seamlessly. Mature drought tolerant landscaping opens to delightful interior. Rich hardwood floors throughout. Stunning kitchen is culinary masterpiece of elegance & sophistication. Coffered ceiling & beautiful alabaster chandelier over center island perfect for food prep or counter height dining. Quartzite countertops, custom-painted cabinetry w/ pullouts, Prof-grade Thermador appliances, full-size wine refrigerator. Built-in speakers bring audio enjoyment to center stage! Bright & welcoming living room w/ wood burning fireplace enjoys a set of French doors w/ side lights overlooking lush rear yd. 3 bedrooms w/ closet organizers enjoy ample natural light thru large picture windows, one w/ French door. Both baths have sleek Star-light glass, waterfall-edge Quartzite counters, Brizo fixtures & Robern smart mirrors to create stylish, spa-like retreats. Rear yard is private sanctuary. Mature hedges & variety of shrubs/grasses surround lush lawn & patios providing ample room for entertaining or lounging. Relax to soothing sounds of multiple water features. Detached 2-car garage & long driveway w/ double gate for secure this quiet oasis.
MLS Listing Information
MLS #
ML82026088
MLS Source
MLSListings, Inc.
Interior Features
Bedrooms
Ground Floor Bedroom, Primary Suite/Retreat, Primary Bedroom on Ground Floor, More than One Bedroom on Ground Floor
Bathrooms
Marble, Primary - Stall Shower(s), Stall Shower - 2+, Tile, Updated Bath(s)
Kitchen
Countertop - Granite, Countertop - Other, Exhaust Fan, Island
Appliances
Cooktop - Gas, Dishwasher, Exhaust Fan, Microwave, Oven - Built-In, Refrigerator, Wine Refrigerator, Washer/Dryer
Dining Room
No Formal Dining Room, No Informal Dining Room
Family Room
No Family Room
Fireplace
Wood Burning
Flooring
Hardwood, Tile
Cooling
Central Forced Air
Heating
Central Forced Air
Exterior Features
Roof
Composition
Foundation
Crawl Space
Style
Ranch
Parking, School, and Other Information
Garage/Parking
Detached, Garage: 2 Car(s)
Elementary District
Cambrian Elementary
High School District
Campbell Union High
Sewer
Public Sewer
Water
Public
Zoning
R1-8
Neighborhood: Around This Home
Neighborhood: Local Demographics
Market Trends Charts
3771 Justine Dr is a Single Family Residence in San Jose, CA 95124. This 1,210 square foot property sits on a 7,020 Sq Ft Lot and features 3 bedrooms & 2 full bathrooms. It is currently priced at $1,880,000 and was built in 1959. This address can also be written as 3771 Justine Dr, San Jose, CA 95124.
©2025 MLSListings Inc. All rights reserved. All data, including all measurements and calculations of area, is obtained from various sources and has not been, and will not be, verified by broker or MLS. All information should be independently reviewed and verified for accuracy. Properties may or may not be listed by the office/agent presenting the information. Information provided is for personal, non-commercial use by the viewer and may not be redistributed without explicit authorization from MLSListings Inc.
Presently MLSListings.com displays Active, Contingent, Pending, and Recently Sold listings. Recently Sold listings are properties which were sold within the last three years. After that period listings are no longer displayed in MLSListings.com. Pending listings are properties under contract and no longer available for sale. Contingent listings are properties where there is an accepted offer, and seller may be seeking back-up offers. Active listings are available for sale.
This listing information is up-to-date as of December 08, 2025. For the most current information, please contact Amy McCafferty, (408) 387-3227

