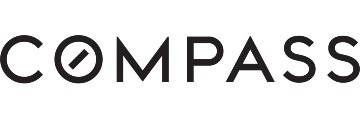151 Highland Ave, San Carlos, CA 94070
$2,898,000 Mortgage Calculator Active Single Family Residence
Property Details
Upcoming Open Houses
About this Property
Flexible spaces abound -- this beautifully updated home is designed to meet your every need. Step inside to catch hillside glimpses, then continue to the heart of the home where the inviting kitchen-family room combo reveals jaw-dropping canyon vistas. Recently refreshed with a new roof, the residence blends sophistication, comfort, and versatility across three gracious levels. The main floor showcases a chef-worthy kitchen with striking counters, Sub-Zero, GE Monogram, and Bosch appliances, plus a breakfast bar that flows seamlessly into the family room and view deck. A chic powder room and soaring-ceiling living/dining area complete the level. Downstairs, the luxurious two-room primary suite offers a walk-in closet, en-suite bath, and an adjoining flex space--perfect for a home office, nursery, or exercise room--alongside 2 additional bedrooms, a well-appointed bath, den, and laundry room. On the lower level, a full bath and family room with NanaWall doors open to expansive decks, ideal for guests, an au pair, or a teen retreat. Enjoy the built-in spa, wine storage, vegetable beds, garden room, and stunning terraced gardens. Additional highlights include new engineered wood floors, LED lighting, and access to top-rated Arundel, Tierra Linda, and Carlmont schools.
MLS Listing Information
MLS #
ML82026237
MLS Source
MLSListings, Inc.
Days on Site
4
Interior Features
Bedrooms
Primary Suite/Retreat, Walk-in Closet
Bathrooms
Double Sinks, Primary - Stall Shower(s), Shower over Tub - 1, Stall Shower - 2+, Half on Ground Floor
Kitchen
Pantry
Appliances
Cooktop - Electric, Hood Over Range, Washer/Dryer
Dining Room
Breakfast Bar, Dining Area in Living Room
Family Room
Separate Family Room
Flooring
Carpet, Tile, Wood
Laundry
Inside, In Utility Room
Cooling
Central Forced Air
Heating
Forced Air, Radiant Floors
Exterior Features
Roof
Composition
Foundation
Raised, Crawl Space, Concrete Perimeter and Slab
Pool
Spa/Hot Tub
Parking, School, and Other Information
Garage/Parking
Attached Garage, Garage: 2 Car(s)
Elementary District
San Carlos Elementary
High School District
Sequoia Union High
Sewer
Public Sewer
Water
Public
Zoning
R10006
Contact Information
Listing Agent
Lynn Wilson Roberts
Compass
License #: 01814885
Phone: (650) 255-6987
Co-Listing Agent
Annie Roberts
Compass
License #: 02033636
Phone: (650) 279-5358
Neighborhood: Around This Home
Neighborhood: Local Demographics
Market Trends Charts
Nearby Homes for Sale
151 Highland Ave is a Single Family Residence in San Carlos, CA 94070. This 3,310 square foot property sits on a 0.261 Acres Lot and features 4 bedrooms & 3 full and 1 partial bathrooms. It is currently priced at $2,898,000 and was built in 1973. This address can also be written as 151 Highland Ave, San Carlos, CA 94070.
©2025 MLSListings Inc. All rights reserved. All data, including all measurements and calculations of area, is obtained from various sources and has not been, and will not be, verified by broker or MLS. All information should be independently reviewed and verified for accuracy. Properties may or may not be listed by the office/agent presenting the information. Information provided is for personal, non-commercial use by the viewer and may not be redistributed without explicit authorization from MLSListings Inc.
Presently MLSListings.com displays Active, Contingent, Pending, and Recently Sold listings. Recently Sold listings are properties which were sold within the last three years. After that period listings are no longer displayed in MLSListings.com. Pending listings are properties under contract and no longer available for sale. Contingent listings are properties where there is an accepted offer, and seller may be seeking back-up offers. Active listings are available for sale.
This listing information is up-to-date as of November 03, 2025. For the most current information, please contact Lynn Wilson Roberts, (650) 255-6987





















































