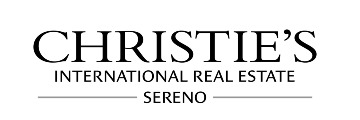Property Details
About this Property
Completed in 2019, this custom-built Los Altos estate combines timeless architecture with modern sophistication, designed by prestigious architect Gary Kohlsaat, and overlooks the golf course. The home features five private bedroom suites including one showcased as an executive office and a fully furnished state of the art home theatre with high end projector, 120 inch screen, and 7.1 surround sound. Expansive La Cantina glass doors, soaring ceilings, and skylights fill the open layout with natural light. The living and family rooms feature integrated 5.1 surround sound systems. The chefs kitchen offers a large island, quartz countertops, and premium appliances. Smart home technology includes multi zone climate control, automated blinds, and an app controlled Sonos sound system extending indoors and outdoors. A whole house water softener system enhances comfort. The resort style backyard offers a full outdoor kitchen with pizza oven, BBQ, and burner, a twelve seat fire pit, jacuzzi, putting green, and lush landscaping. Additional highlights include wide plank hardwood floors, designer lighting, and a three car garage with EV hookup. Ideally located near downtown Los Altos, the Country Club, and top rated schools.
MLS Listing Information
MLS #
ML82026279
MLS Source
MLSListings, Inc.
Days on Site
49
Interior Features
Bedrooms
Primary Suite/Retreat - 2+, More than One Bedroom on Ground Floor, More than One Primary Bedroom
Bathrooms
Double Sinks, Tile, Primary - Oversized Tub
Kitchen
Island
Appliances
Dishwasher, Freezer, Garbage Disposal, Hood Over Range, Ice Maker, Oven - Double, Refrigerator, Washer/Dryer
Dining Room
Breakfast Bar, Breakfast Nook, Dining Area, Dining Area in Living Room, Eat in Kitchen, Skylight(s)
Family Room
Kitchen/Family Room Combo
Fireplace
Gas Burning
Flooring
Hardwood
Cooling
Ceiling Fan, Central Forced Air, Multi-Zone
Heating
Central Forced Air - Gas, Fireplace, Gas
Exterior Features
Roof
Flat, Polyurethane
Foundation
Slab, Other
Style
Modern/High Tech
Parking, School, and Other Information
Garage/Parking
Attached Garage, Electric Car Hookup, Garage: 3 Car(s)
Elementary District
Los Altos Elementary
High School District
Mountain View-Los Altos Union High
Zoning
R1-20
Contact Information
Listing Agent
Maria Afzal
Christie's International Real Estate Sereno
License #: 02026802
Phone: (650) 561-6073
Co-Listing Agent
Tim Anderson
Christie's International Real Estate Sereno
License #: 00645929
Phone: (650) 279-7281
Neighborhood: Around This Home
Neighborhood: Local Demographics
Market Trends Charts
Nearby Homes for Sale
1669 Whitham Ave is a Single Family Residence in Los Altos, CA 94024. This 4,967 square foot property sits on a 0.57 Acres Lot and features 5 bedrooms & 5 full and 1 partial bathrooms. It is currently priced at $8,250,000 and was built in 2019. This address can also be written as 1669 Whitham Ave, Los Altos, CA 94024.
©2025 MLSListings Inc. All rights reserved. All data, including all measurements and calculations of area, is obtained from various sources and has not been, and will not be, verified by broker or MLS. All information should be independently reviewed and verified for accuracy. Properties may or may not be listed by the office/agent presenting the information. Information provided is for personal, non-commercial use by the viewer and may not be redistributed without explicit authorization from MLSListings Inc.
Presently MLSListings.com displays Active, Contingent, Pending, and Recently Sold listings. Recently Sold listings are properties which were sold within the last three years. After that period listings are no longer displayed in MLSListings.com. Pending listings are properties under contract and no longer available for sale. Contingent listings are properties where there is an accepted offer, and seller may be seeking back-up offers. Active listings are available for sale.
This listing information is up-to-date as of December 15, 2025. For the most current information, please contact Maria Afzal, (650) 561-6073






























































