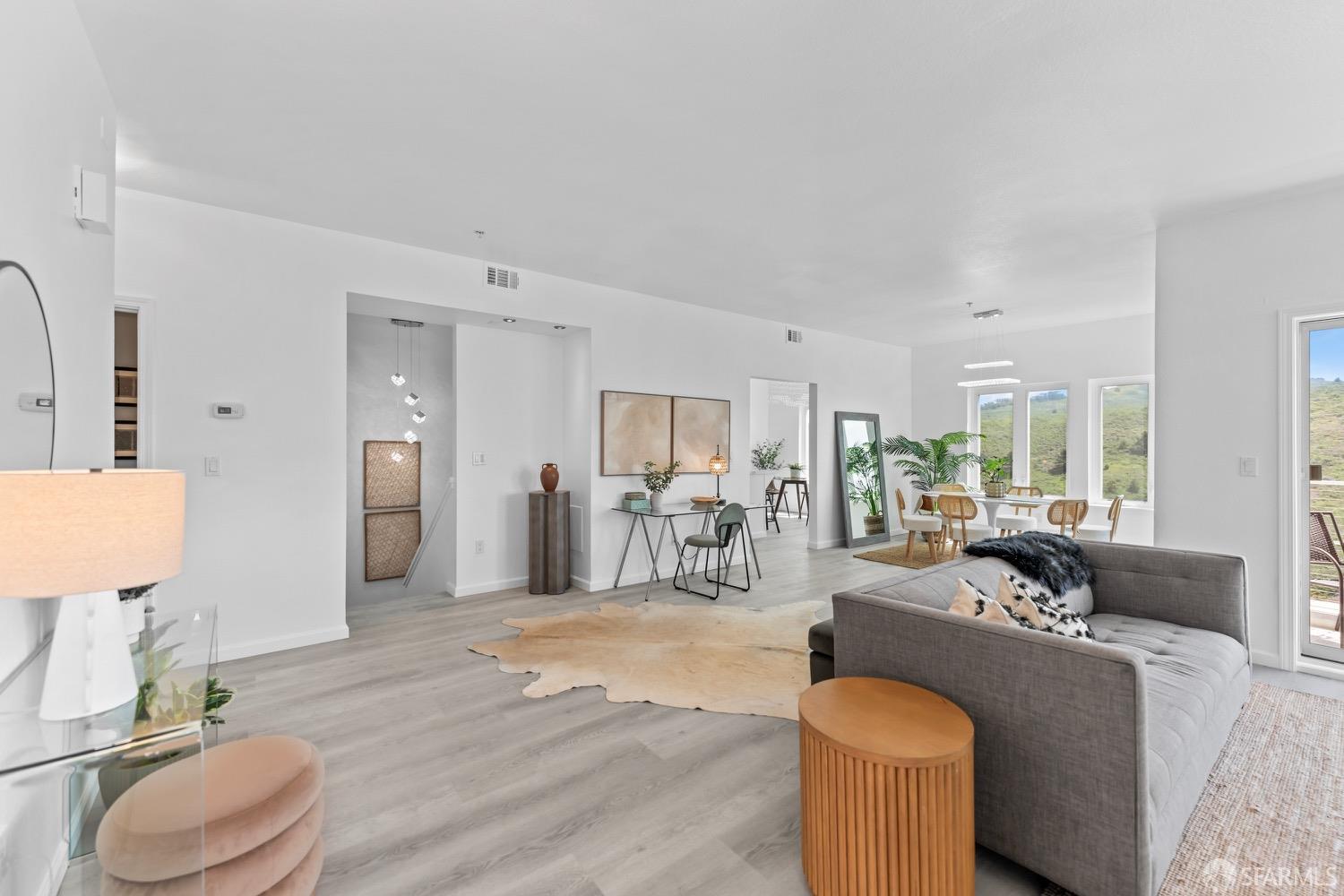723 Green Ridge Dr #3, Daly City, CA 94014
$810,000 Mortgage Calculator Sold on Jun 18, 2025 Condominium
Property Details
About this Property
Welcome to Your Tranquil Retreat with Stunning Views! From the moment you step inside, you'll be captivated by the breathtaking views that frame every room. The inviting Living and Dining Room ensemble features cozy fireplace, and a private balconyall designed to highlight the beautiful scenery.The eat-in kitchen showcases brand-new quartz countertops, a sleek stainless steel sink, and a window-lined breakfast nookcurrently used as a charming office spaceoffering an inspiring place to start your day while soaking in the views. Downstairs, the primary bedroom suite is a peaceful sanctuary with a soaking tub, expansive views, a spacious walk-in closet, a newly tiled shower, and dual floating vanities with stylish Hollywood mirrors.The second level has two additional bedrooms and a fully updated tiled bathroom with a walk-in shower. This well-designed layout also offers convenient laundry and extra storage.Other highlights include a private entry, an attached one-car garage, and an assigned parking space. Located in the peaceful, gated community of Pointe Pacific, this home is just minutes from shopping, dining, Trader Joe's, Cinemark Century Theatres, and major commuter routes, including Highways 101 and 280. Plus, enjoy easy access to BART.
MLS Listing Information
MLS #
SF424083363
MLS Source
San Francisco Association of Realtors® MLS
Interior Features
Bedrooms
Primary Bath, Primary Suite/Retreat, Remodeled
Bathrooms
Primary - Sunken Tub, Tile, Updated Bath(s)
Kitchen
Breakfast Nook, Countertop - Stone, Island with Sink, Updated
Appliances
Dishwasher, Garbage Disposal, Ice Maker, Microwave, Oven - Gas, Refrigerator, Dryer, Washer
Dining Room
Dining Area in Family Room, Formal Area, In Kitchen
Family Room
View
Flooring
Vinyl, Wood
Laundry
220 Volt Outlet, Cabinets, Hookup - Gas Dryer, Hookups Only, In Closet, In Laundry Room, Laundry - Yes, Laundry Area
Cooling
Other
Heating
Central Forced Air, Fireplace
Exterior Features
Roof
Shingle
Foundation
Slab
Pool
Pool - No
Style
Contemporary
Parking, School, and Other Information
Garage/Parking
Attached Garage, Covered Parking, Other, Parking - Independent, Garage: 1 Car(s)
Sewer
Public Sewer
HOA Fee
$1015
HOA Fee Frequency
Monthly
Complex Amenities
Club House, Community Security Gate, Gym / Exercise Facility
Neighborhood: Around This Home
Neighborhood: Local Demographics
Market Trends Charts
723 Green Ridge Dr 3 is a Condominium in Daly City, CA 94014. This 1,630 square foot property sits on a 3.653 Acres Lot and features 3 bedrooms & 2 full and 1 partial bathrooms. It is currently priced at $810,000 and was built in 1986. This address can also be written as 723 Green Ridge Dr #3, Daly City, CA 94014.
©2025 San Francisco Association of Realtors® MLS. All rights reserved. All data, including all measurements and calculations of area, is obtained from various sources and has not been, and will not be, verified by broker or MLS. All information should be independently reviewed and verified for accuracy. Properties may or may not be listed by the office/agent presenting the information. Information provided is for personal, non-commercial use by the viewer and may not be redistributed without explicit authorization from San Francisco Association of Realtors® MLS.
Presently MLSListings.com displays Active, Contingent, Pending, and Recently Sold listings. Recently Sold listings are properties which were sold within the last three years. After that period listings are no longer displayed in MLSListings.com. Pending listings are properties under contract and no longer available for sale. Contingent listings are properties where there is an accepted offer, and seller may be seeking back-up offers. Active listings are available for sale.
This listing information is up-to-date as of June 18, 2025. For the most current information, please contact Kseniya Kurkina, (415) 975-1207
