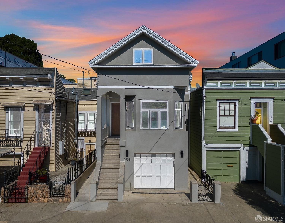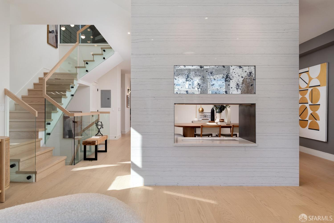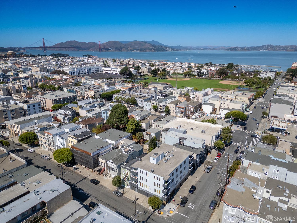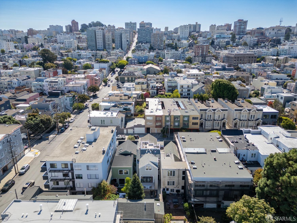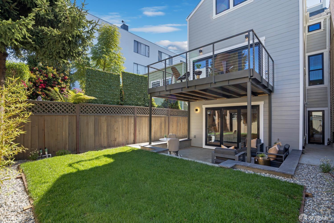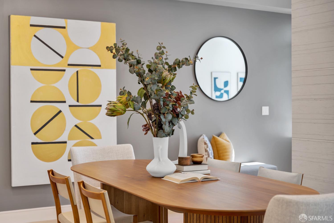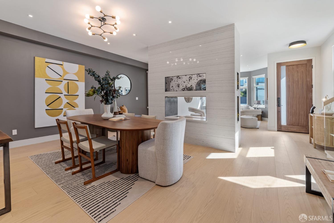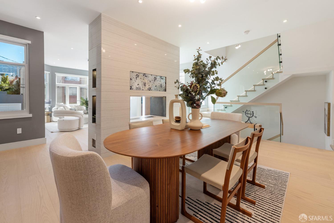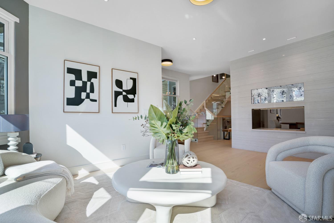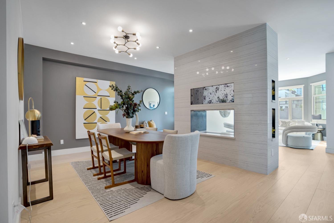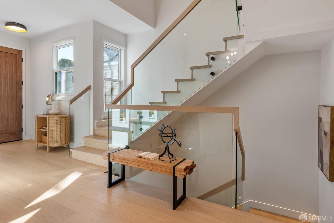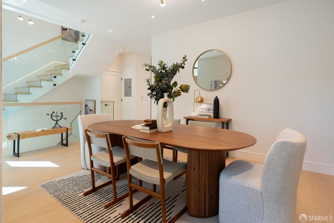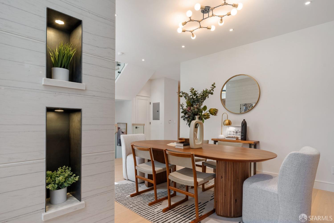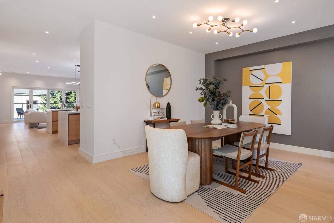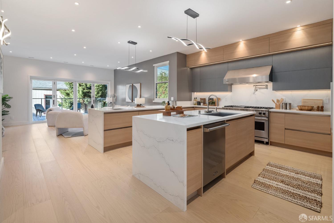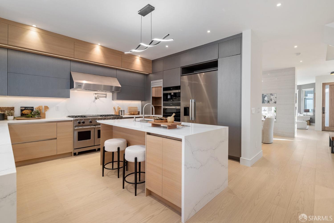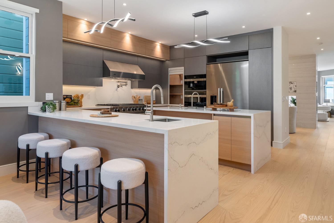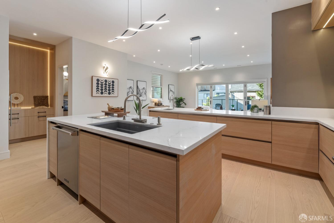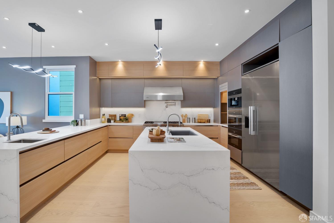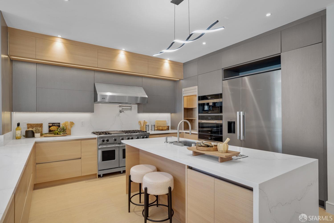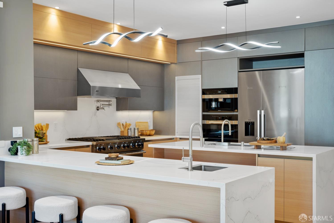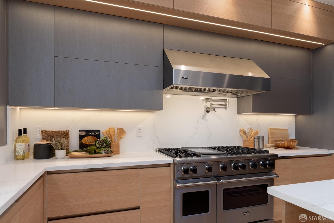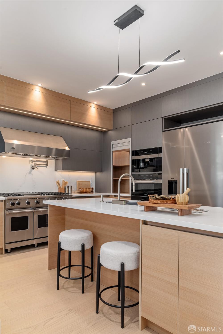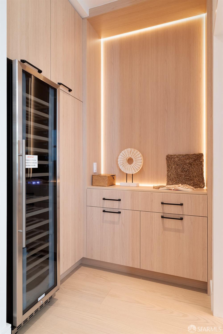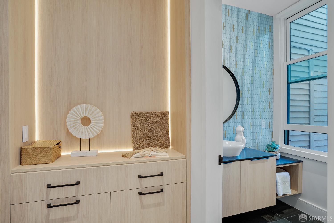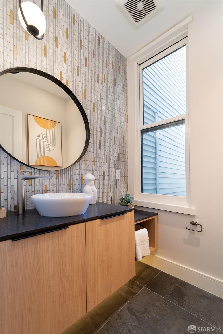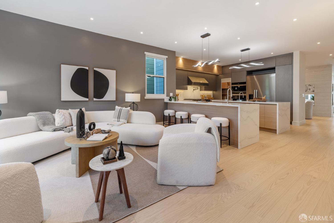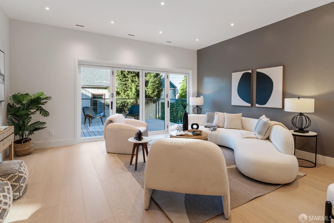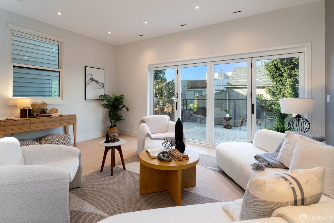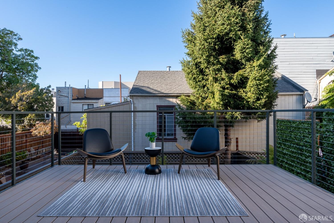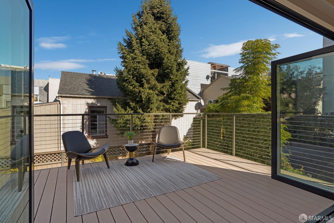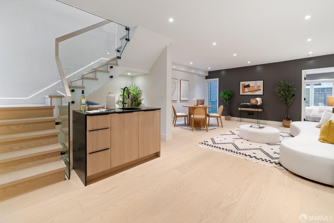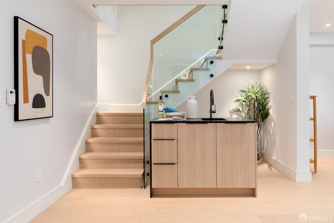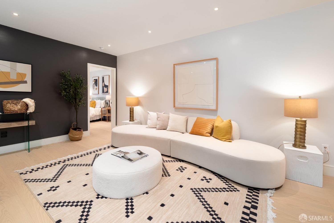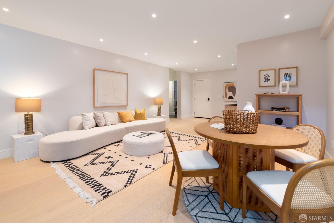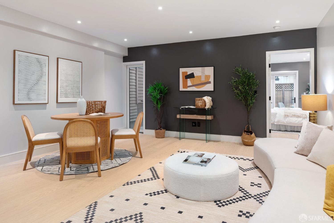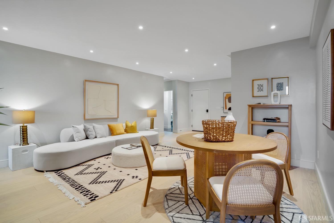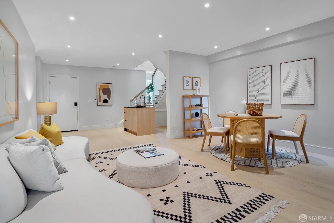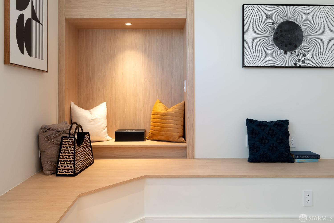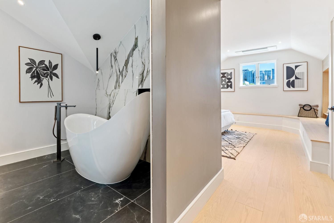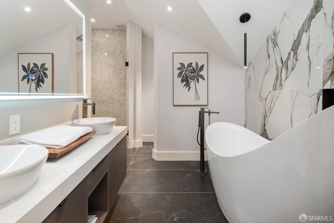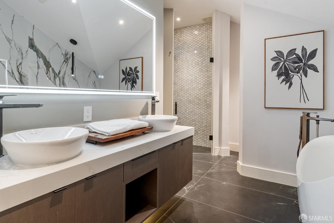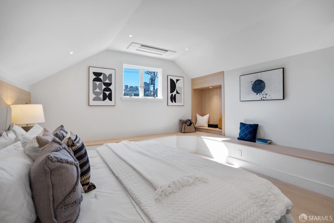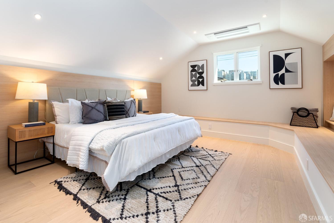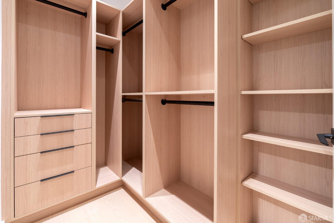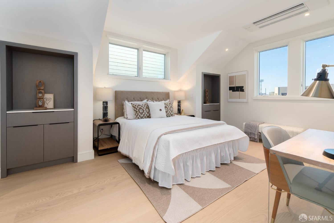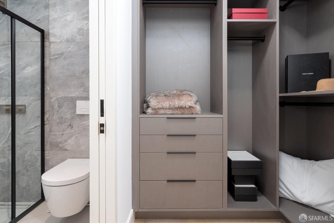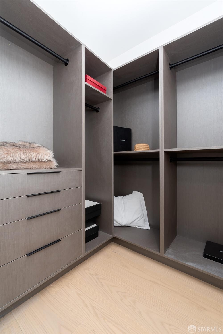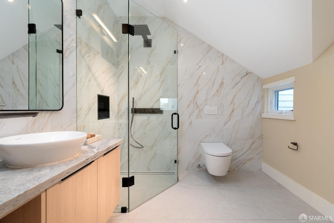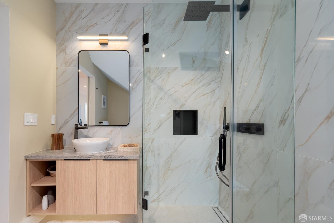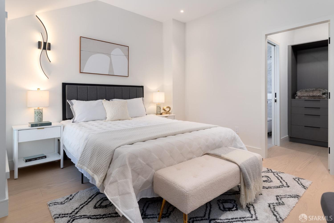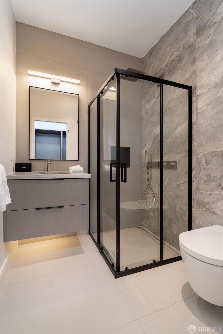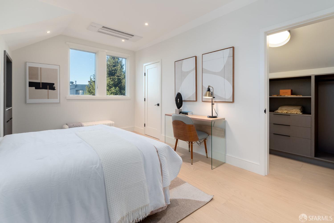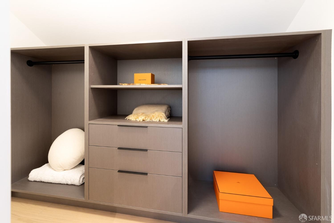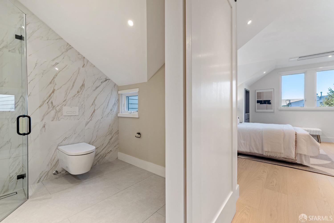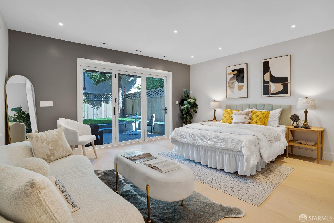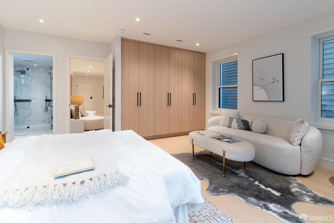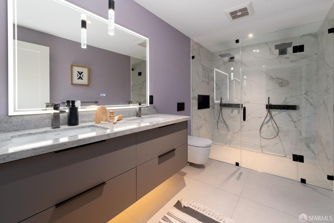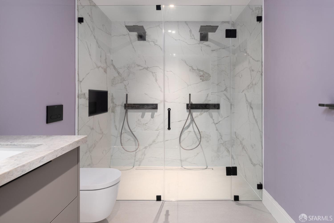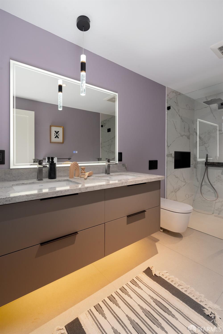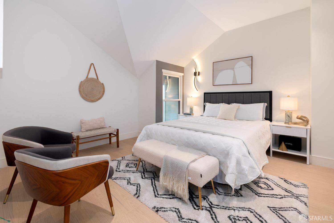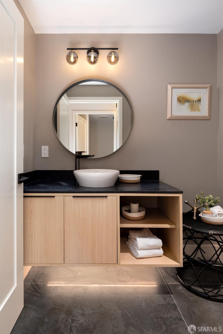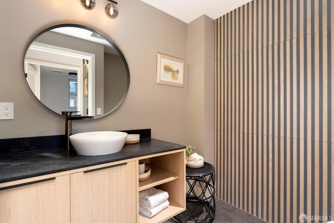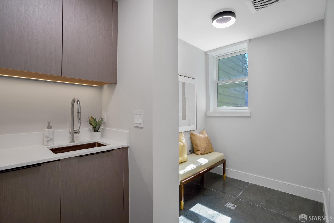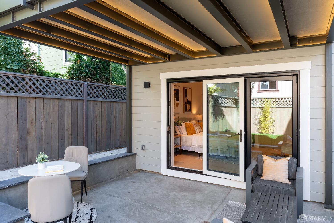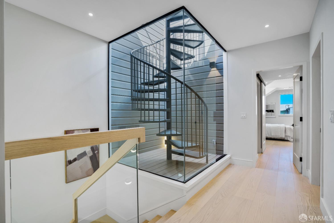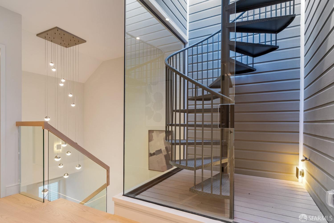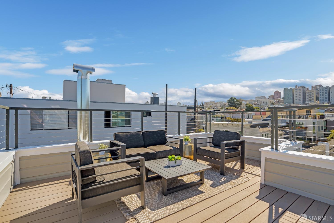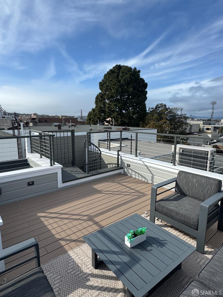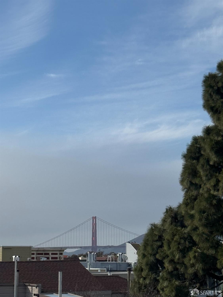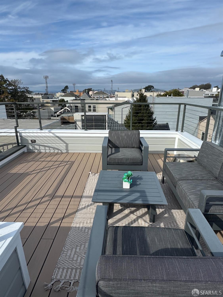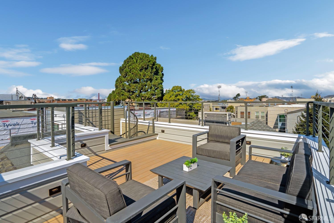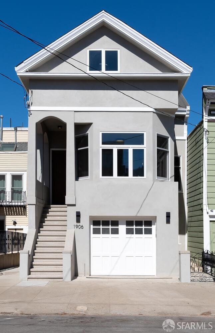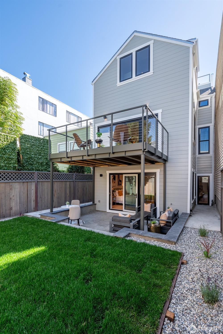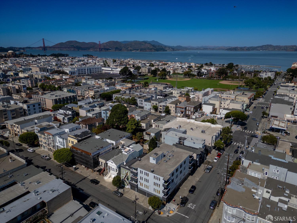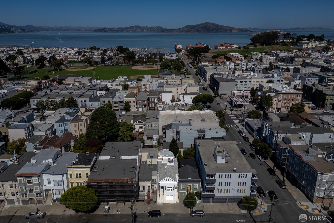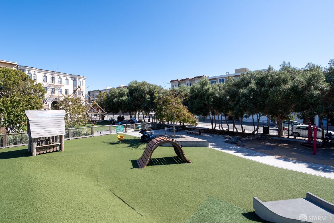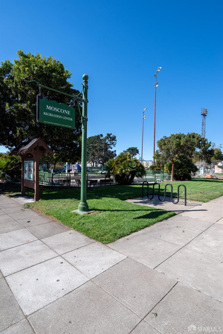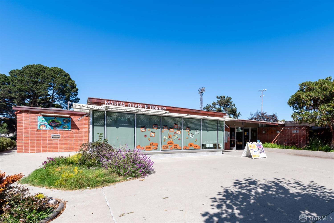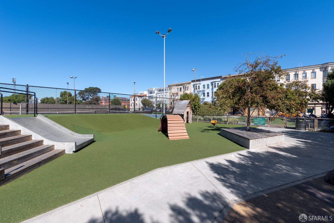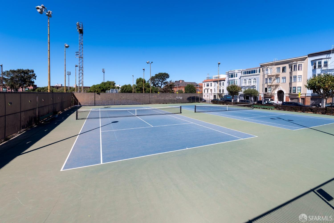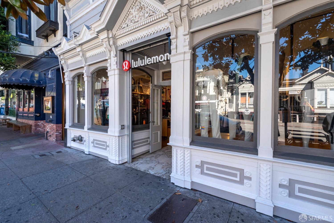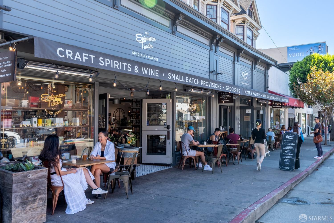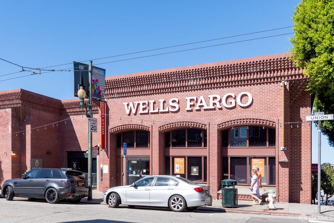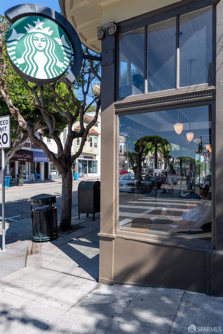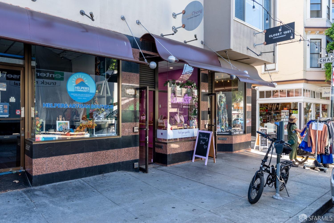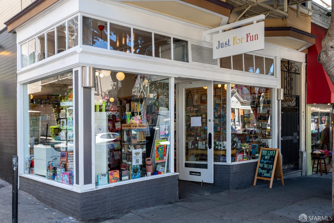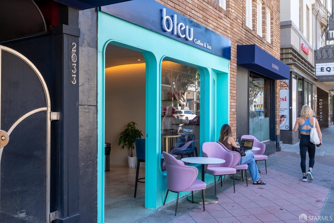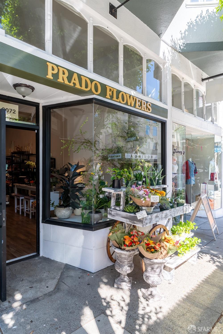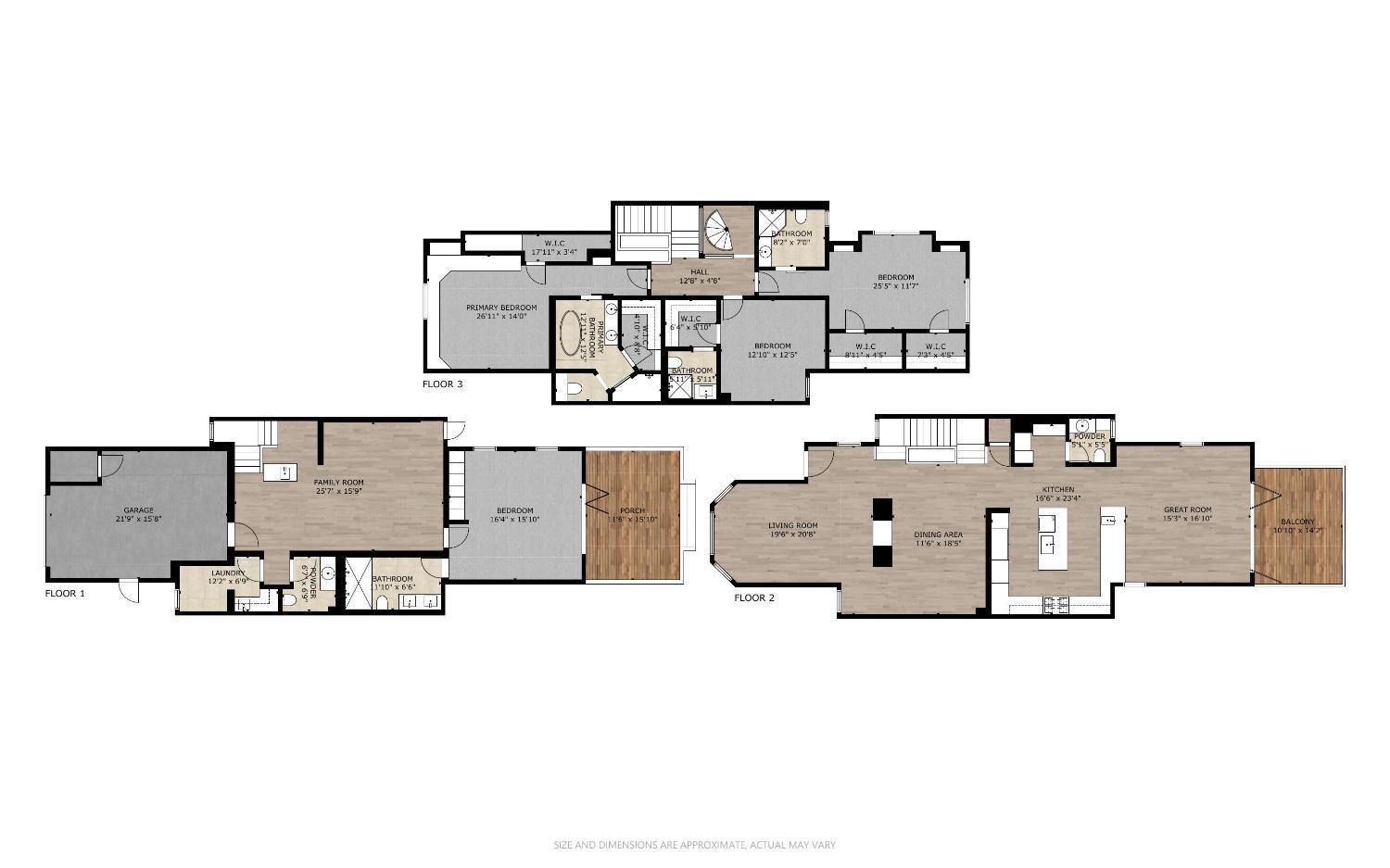1906 Greenwich St, San Francisco, CA 94123
$5,290,000 Mortgage Calculator Contingent Single Family Residence
Property Details
About this Property
Experience sophisticated urban living in this fully reimagined Cow Hollow masterpiece! This down-to-the-studs remodel seamlessly blends contemporary design with functionality, featuring 3 beautifully styled bedrooms and 3 bathrooms on the top floor. The main level offers an open, thoughtfully sectioned layout to accommodate any lifestyle needs. Radiant heating throughout and top-of-the-line flush ceiling AC on the top floor for year-round comfort. The lower level boasts additional living space with a wet bar, a convenient laundry room, and a versatile area perfect for gatherings. A private guest suite with its own street entrance provides an ideal space for hosting guests, an au pair, or in-laws. Two additional half bathrooms on the main and lower levels add extra convenience. The rooftop deck, complete with stunning views of the Golden Gate Bridge and bay, is perfect for gatherings, relaxing, or enjoying the Blue Angels show with family and friends. Located in the heart of Cow Hollow, your new home is steps from the best dining, shopping, and parks in the city, making it more than a home - it's your gateway to San Francisco's finest. Don't miss out!
MLS Listing Information
MLS #
SF425000278
MLS Source
San Francisco Association of Realtors® MLS
Interior Features
Bedrooms
Primary Bath, Primary Suite/Retreat, Primary Suite/Retreat - 2+, Remodeled
Bathrooms
Bidet, Dual Flush Toilet, Fiberglass, Primary - Bidet, Other, Stall Shower, Tile, Updated Bath(s)
Kitchen
Island, Island with Sink, Kitchen/Family Room Combo, Other, Pantry, Updated
Appliances
Dishwasher, Garbage Disposal, Microwave, Other, Oven - Double, Oven Range - Gas, Refrigerator, Wine Refrigerator
Family Room
Other
Flooring
Tile, Wood
Laundry
Hookup - Gas Dryer, Hookups Only, In Laundry Room, Laundry - Yes, Laundry Area, Tub / Sink
Cooling
Air Conditioning - Area, Other
Heating
Other, Radiant, Radiant Floors
Exterior Features
Roof
Other, Shingle
Foundation
Slab, Concrete Perimeter and Slab
Style
Luxury, Modern/High Tech, Victorian
Parking, School, and Other Information
Garage/Parking
Access - Interior, Attached Garage, Enclosed, Gate/Door Opener, Other, Side By Side, Garage: 0 Car(s)
Sewer
Public Sewer
Water
Public
Unit Information
| # Buildings | # Leased Units | # Total Units |
|---|---|---|
| 0 | – | – |
Neighborhood: Around This Home
Neighborhood: Local Demographics
Market Trends Charts
Nearby Homes for Sale
1906 Greenwich St is a Single Family Residence in San Francisco, CA 94123. This 3,531 square foot property sits on a 2,500 Sq Ft Lot and features 4 bedrooms & 4 full and 2 partial bathrooms. It is currently priced at $5,290,000 and was built in 1900. This address can also be written as 1906 Greenwich St, San Francisco, CA 94123.
©2025 San Francisco Association of Realtors® MLS. All rights reserved. All data, including all measurements and calculations of area, is obtained from various sources and has not been, and will not be, verified by broker or MLS. All information should be independently reviewed and verified for accuracy. Properties may or may not be listed by the office/agent presenting the information. Information provided is for personal, non-commercial use by the viewer and may not be redistributed without explicit authorization from San Francisco Association of Realtors® MLS.
Presently MLSListings.com displays Active, Contingent, Pending, and Recently Sold listings. Recently Sold listings are properties which were sold within the last three years. After that period listings are no longer displayed in MLSListings.com. Pending listings are properties under contract and no longer available for sale. Contingent listings are properties where there is an accepted offer, and seller may be seeking back-up offers. Active listings are available for sale.
This listing information is up-to-date as of May 05, 2025. For the most current information, please contact Suki Tsang, (415) 860-9668
