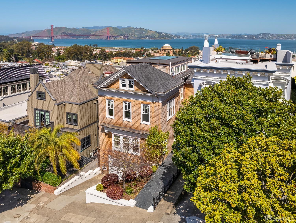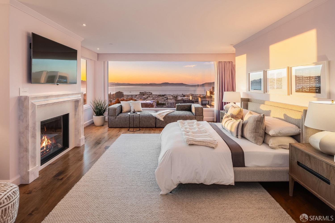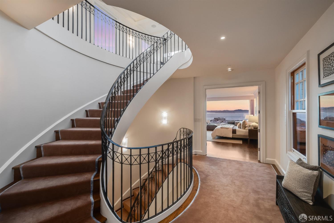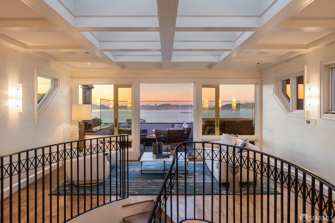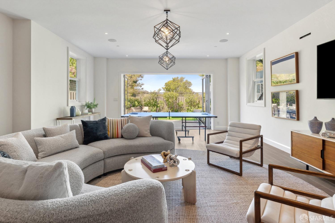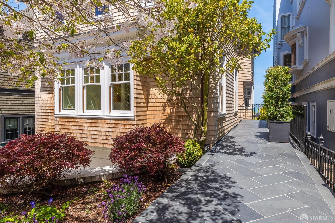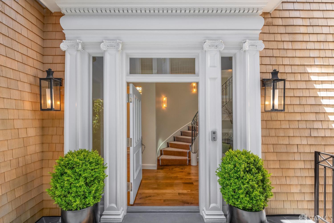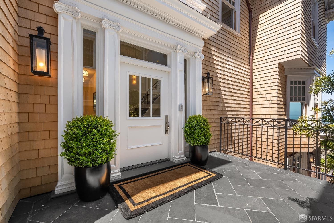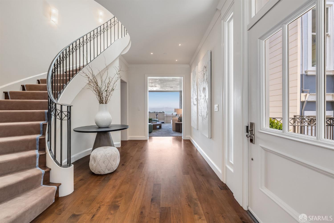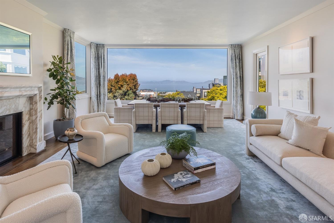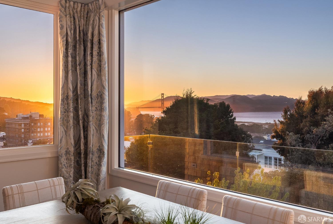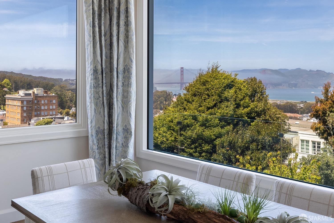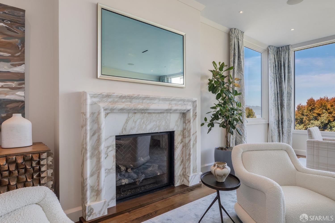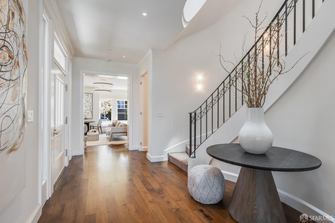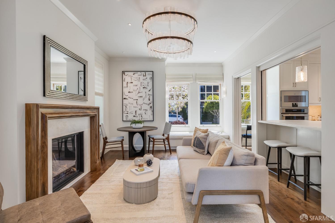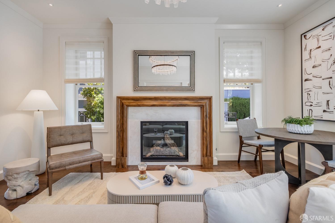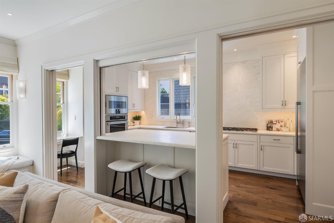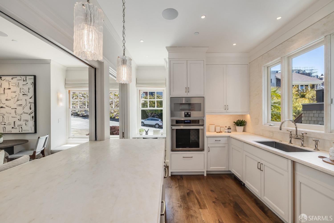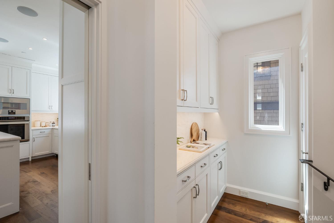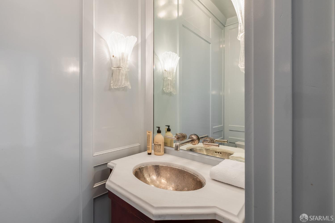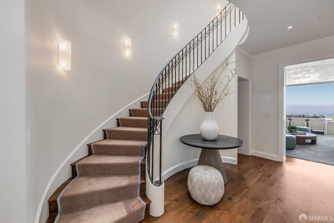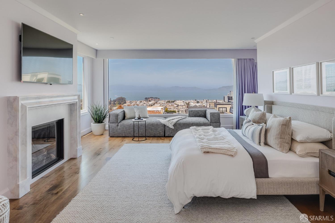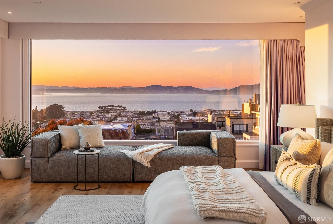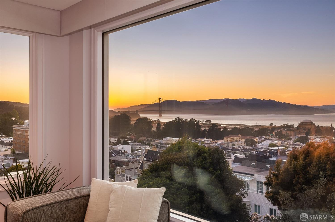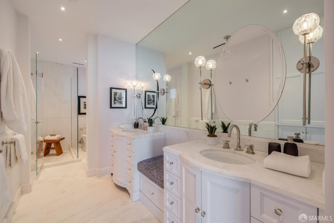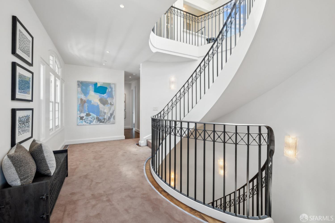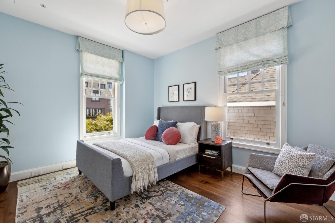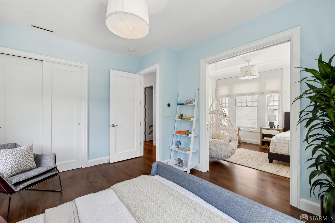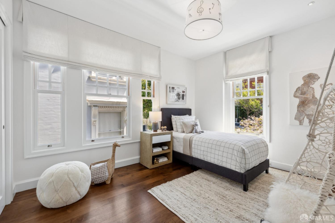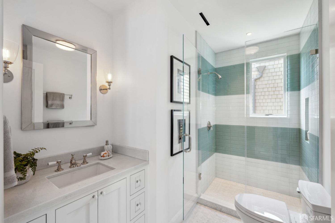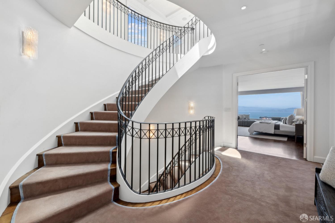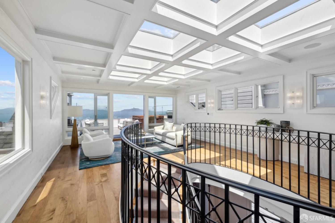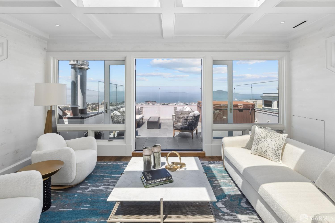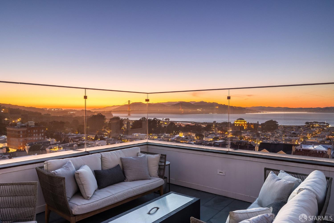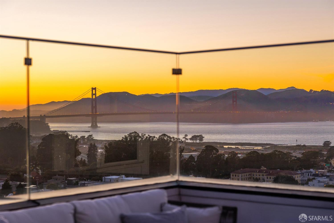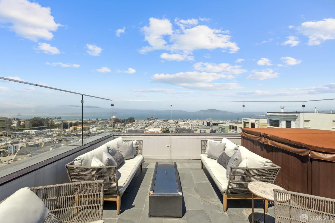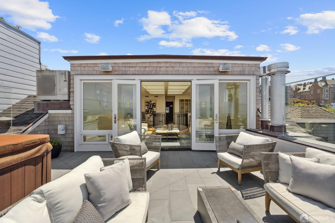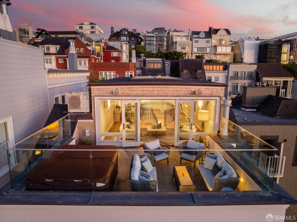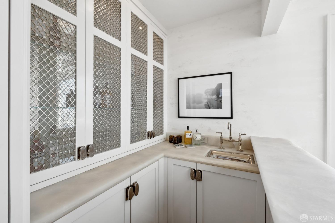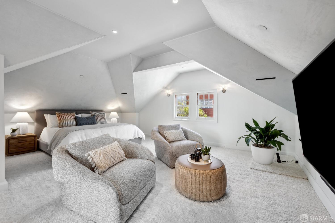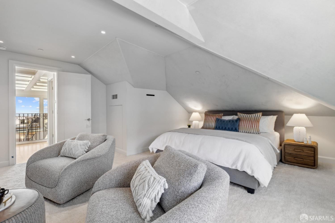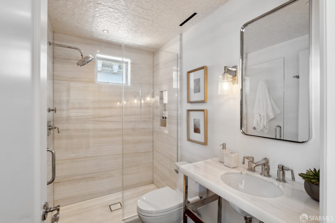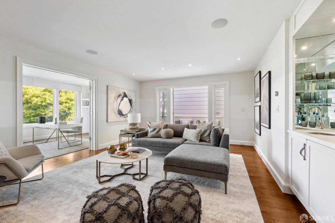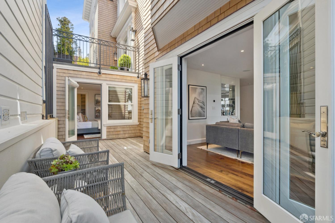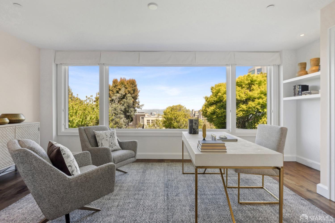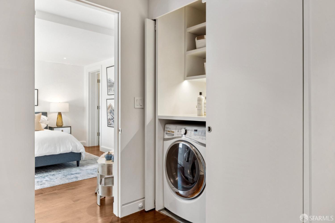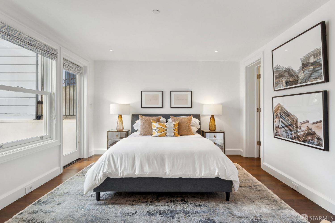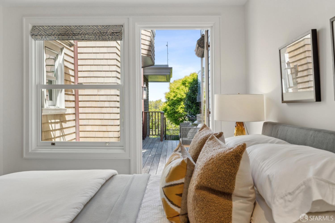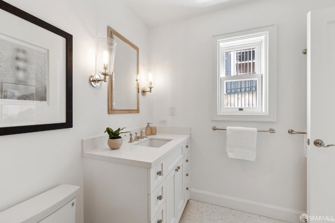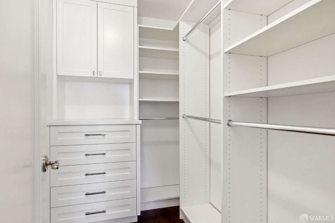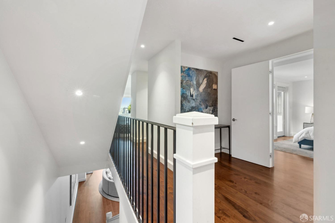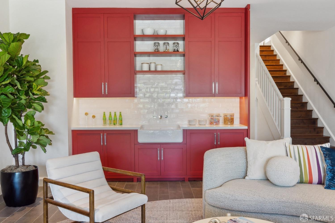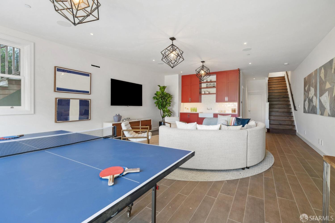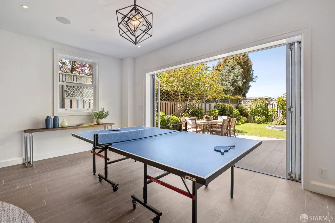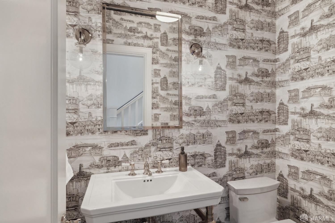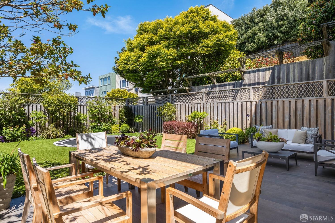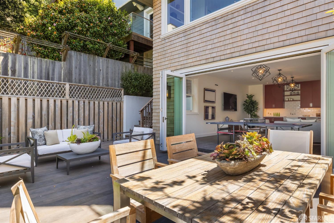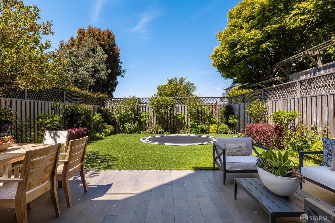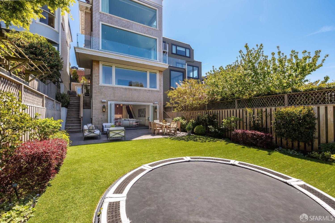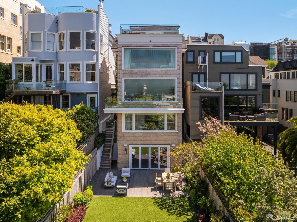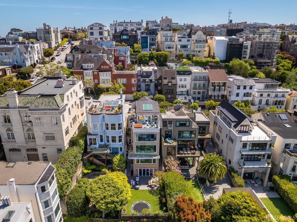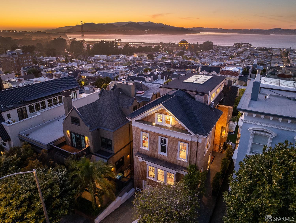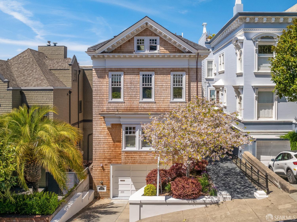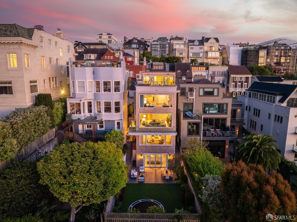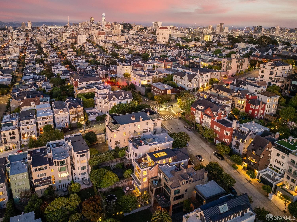2730 Vallejo St, San Francisco, CA 94123
$18,000,000 Mortgage Calculator Active Single Family Residence
Property Details
About this Property
Classic architecture meets modern sensibilities in this stunning Pacific Heights home. Upon entering one is greeted by a formal foyer and sweeping staircase. The expansive living room is framed by a picture-perfect view of the San Francisco Bay and enjoys a wrap-around step out deck. The main level also features a gourmet kitchen and eat-in family room + butler's pantry. Upstairs is a gracious primary suite with showstopping views of the Golden Gate Bridge and Marin Headlands. There are two additional bedrooms and a laundry room on this level. Up just one flight of stairs is a spectacular pent room with wet-bar and a walk out deck with hot tub. There is an additional bedroom and full bathroom on this level. Lower levels of the home include an additional family room space, 2 bedrooms, interior access from the 2-car garage and a large recreation room opening to the flat garden with a built-in trampoline. Additional amenities include a temperature-controlled wine room, air filtration system, air conditioning on the top level, and 3 gas fireplaces. Extensively remodeled by Thompson Suskind in 2016 this home sits on a premier Pacific Heights block with unbeatable access to the Presidio, Fillmore and Union Street shopping.
MLS Listing Information
MLS #
SF425008385
MLS Source
San Francisco Association of Realtors® MLS
Days on Site
10
Interior Features
Bedrooms
Primary Suite/Retreat
Bathrooms
Stall Shower, Updated Bath(s)
Kitchen
Breakfast Nook, Countertop - Marble, Countertop - Stone, Island, Other, Pantry, Updated
Appliances
Cooktop - Gas, Dishwasher, Garbage Disposal, Ice Maker, Microwave, Other, Oven - Built-In, Oven - Double, Oven - Gas, Wine Refrigerator, Washer, Washer/Dryer
Dining Room
Dining Area in Living Room, Formal Dining Room, Other
Family Room
Deck Attached, Other, Skylight(s), Vaulted Ceilings
Fireplace
Gas Starter, Living Room, Primary Bedroom
Flooring
Tile, Wood
Laundry
Cabinets, In Closet, In Laundry Room
Cooling
Air Conditioning - Area
Heating
Fireplace, Radiant, Radiant Floors
Exterior Features
Foundation
Slab
Pool
Spa - Private, Spa/Hot Tub
Style
Luxury, Traditional
Parking, School, and Other Information
Garage/Parking
Access - Interior, Facing Front, Gate/Door Opener, Other, Side By Side, Garage: 2 Car(s)
Sewer
Public Sewer
Water
Public
Contact Information
Listing Agent
Carrie Buchanan-Goodman
Sotheby's International Realty
License #: 01736609
Phone: (415) 624-4166
Co-Listing Agent
Callum Hutchins
Sotheby's International Realty
License #: 01176371
Phone: (415) 265-1602
Unit Information
| # Buildings | # Leased Units | # Total Units |
|---|---|---|
| 0 | – | – |
Neighborhood: Around This Home
Neighborhood: Local Demographics
Market Trends Charts
Nearby Homes for Sale
2730 Vallejo St is a Single Family Residence in San Francisco, CA 94123. This 6,105 square foot property sits on a 4,486 Sq Ft Lot and features 6 bedrooms & 4 full and 2 partial bathrooms. It is currently priced at $18,000,000 and was built in 1910. This address can also be written as 2730 Vallejo St, San Francisco, CA 94123.
©2025 San Francisco Association of Realtors® MLS. All rights reserved. All data, including all measurements and calculations of area, is obtained from various sources and has not been, and will not be, verified by broker or MLS. All information should be independently reviewed and verified for accuracy. Properties may or may not be listed by the office/agent presenting the information. Information provided is for personal, non-commercial use by the viewer and may not be redistributed without explicit authorization from San Francisco Association of Realtors® MLS.
Presently MLSListings.com displays Active, Contingent, Pending, and Recently Sold listings. Recently Sold listings are properties which were sold within the last three years. After that period listings are no longer displayed in MLSListings.com. Pending listings are properties under contract and no longer available for sale. Contingent listings are properties where there is an accepted offer, and seller may be seeking back-up offers. Active listings are available for sale.
This listing information is up-to-date as of May 07, 2025. For the most current information, please contact Carrie Buchanan-Goodman, (415) 624-4166
