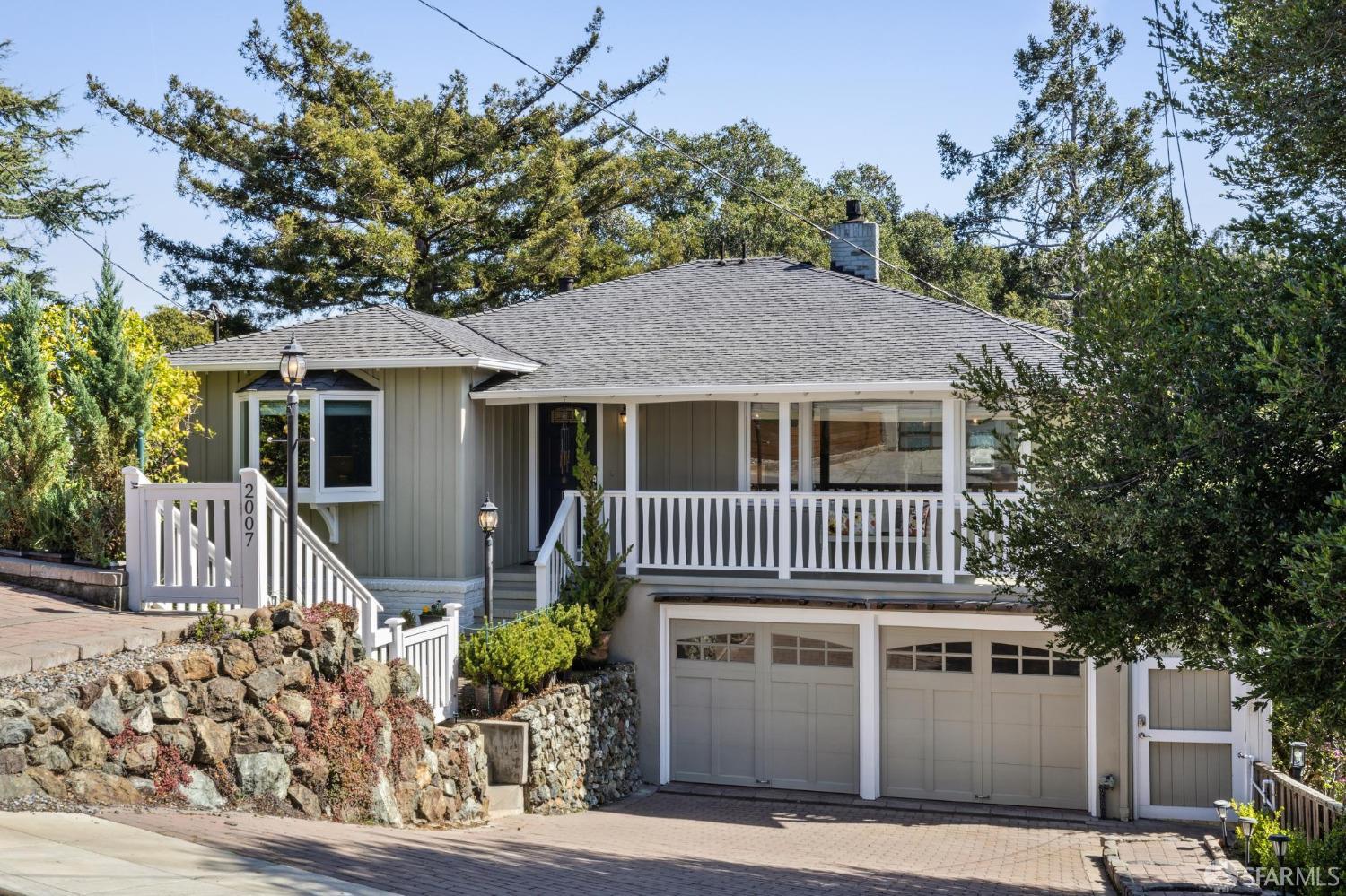2007 Belle Monti Ave, Belmont, CA 94002
$3,101,000 Mortgage Calculator Sold on Apr 23, 2025 Single Family Residence
Property Details
About this Property
Located in the Country Club subdistrict of Belmont, this two story 4BR/3BA charming, updated and well-maintained home checks all the boxes for comfort and convenience. The open concept living/dining room has hardwood floors, fireplace and tall windows with views of the hillside ridge beyond. An adjacent newly remodeled and spacious chef's kitchen features a central island, built-in appliances, 2 sinks, quartz counters and a sunny outlook toward the view and rear garden. Upstairs includes 3BR/2BA, one a primary suite and one currently an at-home office overlooking the rear garden. A newer addition downstairs has direct access to the rear yard and features a second primary suite + family room, fireplace & service wet bar. The spa bath with shower and soaking tub includes an oversized walk-in carousel closet and dressing room. Laundry, lots of extra storage, double door garage + 2 off street parking pads. The gardens are essential features of the home, with patios, lawns, mature trees and flowering shrubs, providing year-round enjoyment. Near schools, neighborhood shopping and downtown, this community provides some of the best Belmont has to offer, with comfort and convenience.
MLS Listing Information
MLS #
SF425010934
MLS Source
San Francisco Association of Realtors® MLS
Interior Features
Bedrooms
Primary Suite/Retreat - 2+
Bathrooms
Primary - Bidet, Primary - Tub, Other, Shower(s) over Tub(s), Stall Shower, Window
Kitchen
Breakfast Nook, Hookups - Ice Maker, Island, Other, Pantry Cabinet
Appliances
Dishwasher, Hood Over Range, Microwave, Other, Oven - Built-In, Oven - Gas, Oven Range - Built-In, Gas, Dryer, Washer
Dining Room
Dining Area in Living Room, Other
Family Room
Kitchen/Family Room Combo, Other
Fireplace
Dining Room, Living Room
Flooring
Carpet, Stone, Wood
Laundry
Hookup - Electric, Hookup - Gas Dryer, In Closet, Laundry - Yes, Tub / Sink
Cooling
Ceiling Fan, Central Forced Air
Heating
Central Forced Air, Fireplace Insert
Exterior Features
Style
Traditional
Parking, School, and Other Information
Garage/Parking
Access - Interior, Attached Garage, Facing Front, Gate/Door Opener, Other, Side By Side, Garage: 2 Car(s)
Sewer
Public Sewer
Water
Public
Unit Information
| # Buildings | # Leased Units | # Total Units |
|---|---|---|
| 0 | – | – |
Neighborhood: Around This Home
Neighborhood: Local Demographics
Market Trends Charts
2007 Belle Monti Ave is a Single Family Residence in Belmont, CA 94002. This 2,620 square foot property sits on a 6,300 Sq Ft Lot and features 4 bedrooms & 3 full bathrooms. It is currently priced at $3,101,000 and was built in 1953. This address can also be written as 2007 Belle Monti Ave, Belmont, CA 94002.
©2025 San Francisco Association of Realtors® MLS. All rights reserved. All data, including all measurements and calculations of area, is obtained from various sources and has not been, and will not be, verified by broker or MLS. All information should be independently reviewed and verified for accuracy. Properties may or may not be listed by the office/agent presenting the information. Information provided is for personal, non-commercial use by the viewer and may not be redistributed without explicit authorization from San Francisco Association of Realtors® MLS.
Presently MLSListings.com displays Active, Contingent, Pending, and Recently Sold listings. Recently Sold listings are properties which were sold within the last three years. After that period listings are no longer displayed in MLSListings.com. Pending listings are properties under contract and no longer available for sale. Contingent listings are properties where there is an accepted offer, and seller may be seeking back-up offers. Active listings are available for sale.
This listing information is up-to-date as of April 24, 2025. For the most current information, please contact Dona Crowder, (415) 310-5933
