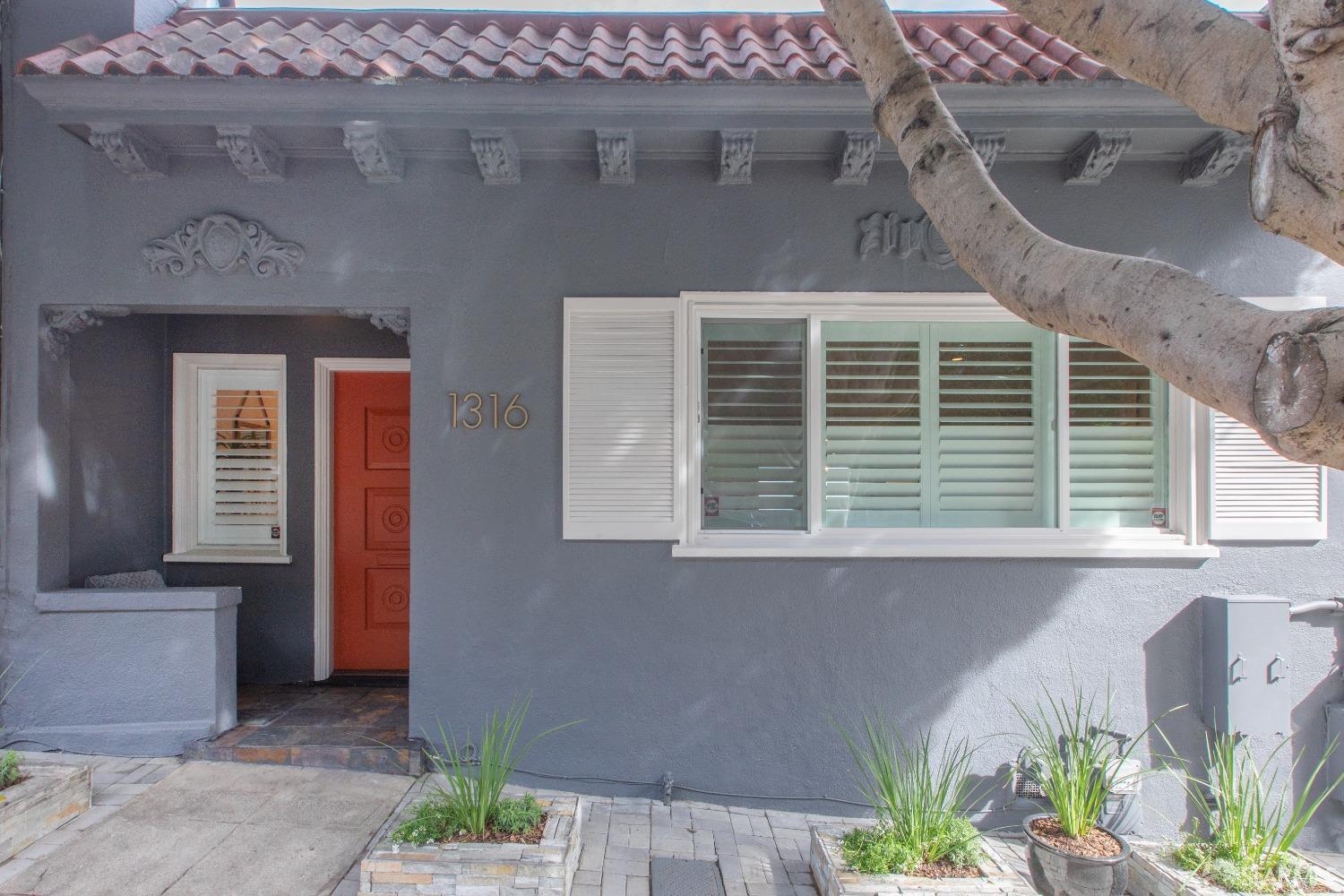1316 Clayton St, San Francisco, CA 94114
$2,000,000 Mortgage Calculator Sold on Mar 31, 2025 Single Family Residence
Property Details
About this Property
Mediterranean Hillside Retreat with Sweeping Views in Corona Heights. Perched on the hillside in sought-after Corona Heights, this Mediterranean-style home offers breathtaking views from every level. Thoughtfully designed with a reverse floor plan to maximize light and vistas, this 3-bedroom, 2.5-bath residence blends mediterranean charm with modern comfort. The main level features an open-concept living with wood burning fireplace and dining area, where expansive windows frame stunning city and bay views. A chef's kitchen, complete with Sub-Zero Fridge, Viking Gas Range and custom cabinetry, is perfect for entertaining. A convenient half bath is also located on this level. The second level hosts two bedrooms with California closets and a beautifully appointed full bath, in addition to a storage room and wine area. The lower level offers a private third bedroom, a second full bath, and a laundry closetideal for guests, a home office, or kids playroom. Multiple outdoor decks extend the living space, offering the perfect spots for morning coffee or sunset views, under a gorgeous Japanese Maple tree, when in bloom. A detached garage adds convenience, and the home's prime location places you just moments from the vibrant cafes, shops, and dining of Cole Valley and the Castro.
MLS Listing Information
MLS #
SF425013955
MLS Source
San Francisco Association of Realtors® MLS
Interior Features
Bedrooms
Primary Suite/Retreat
Bathrooms
Jack and Jill, Marble, Shower(s) over Tub(s), Stall Shower, Tile, Window
Kitchen
Island, Other, Skylight(s), Updated
Appliances
Dishwasher, Hood Over Range, Ice Maker, Microwave, Other, Oven - Gas, Oven Range - Gas
Dining Room
Formal Area, Other
Fireplace
Brick, Living Room, Other, Wood Burning
Flooring
Carpet, Tile, Wood
Laundry
Hookup - Gas Dryer, Hookups Only, In Closet
Cooling
None
Heating
Central Forced Air, Fireplace
Exterior Features
Pool
Pool - No
Style
Mediterranean
Parking, School, and Other Information
Garage/Parking
Detached, Facing Rear, Gate/Door Opener, Other, Parking - Independent, Garage: 1 Car(s)
Unit Information
| # Buildings | # Leased Units | # Total Units |
|---|---|---|
| 0 | – | – |
Neighborhood: Around This Home
Neighborhood: Local Demographics
Market Trends Charts
1316 Clayton St is a Single Family Residence in San Francisco, CA 94114. This 1,525 square foot property sits on a 1,581 Sq Ft Lot and features 3 bedrooms & 2 full and 1 partial bathrooms. It is currently priced at $2,000,000 and was built in 1925. This address can also be written as 1316 Clayton St, San Francisco, CA 94114.
©2026 San Francisco Association of Realtors® MLS. All rights reserved. All data, including all measurements and calculations of area, is obtained from various sources and has not been, and will not be, verified by broker or MLS. All information should be independently reviewed and verified for accuracy. Properties may or may not be listed by the office/agent presenting the information. Information provided is for personal, non-commercial use by the viewer and may not be redistributed without explicit authorization from San Francisco Association of Realtors® MLS.
Presently MLSListings.com displays Active, Contingent, Pending, and Recently Sold listings. Recently Sold listings are properties which were sold within the last three years. After that period listings are no longer displayed in MLSListings.com. Pending listings are properties under contract and no longer available for sale. Contingent listings are properties where there is an accepted offer, and seller may be seeking back-up offers. Active listings are available for sale.
This listing information is up-to-date as of April 07, 2025. For the most current information, please contact Kelli Johnson, (301) 503-2591
