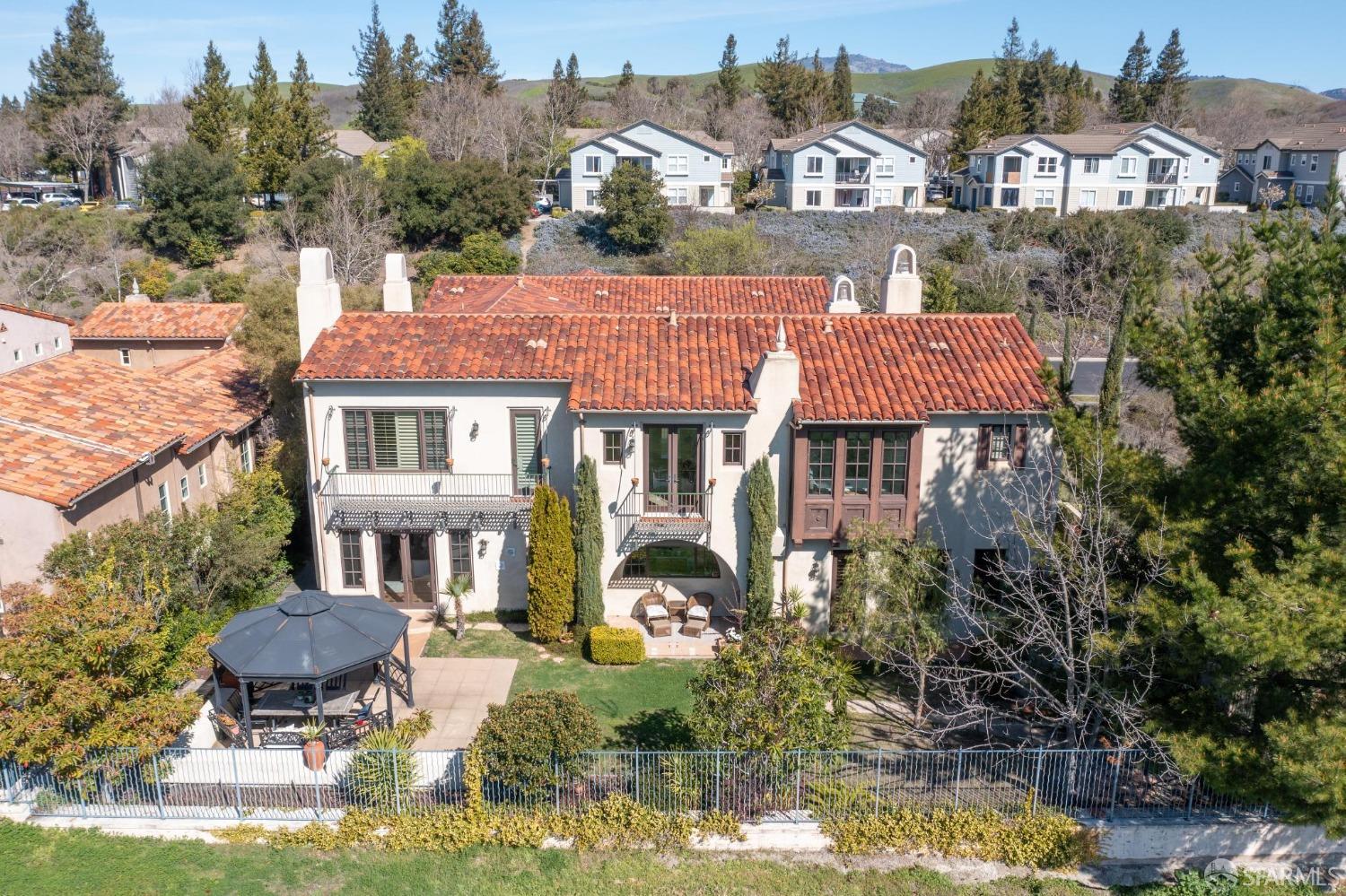4542 Lilac Ridge Rd, San Ramon, CA 94582
$3,600,000 Mortgage Calculator Sold on Sep 3, 2025 Single Family Residence
Property Details
About this Property
A Masterpiece Of Luxury And Tranquility. Welcome to Casa Serenity, an extraordinary estate in the prestigious Summit Ridge at Gale Ranch. Designed for multi-generational living, this five-bedroom, 5.5-bathroom residence offers a seamless blend of elegance, comfort, and breathtaking natural beauty. Backed by The Bridges Golf Course, enjoy unparalleled privacy and sweeping fairway views from your .26-acre retreat. Inside, soaring ceilings, expansive living spaces, and a gourmet chef's kitchen set the stage for effortless entertaining. A ground-floor bedroom with a full ensuite is ideal for guests or extended family. The primary suite is a private sanctuary, complete with a spa-like bath and panoramic vistas. Step outside to your serene backyard oasis, where alfresco dining and golden sunsets become part of everyday life. Nestled within the acclaimed San Ramon Valley Unified School District (buyer to verify), this home offers access to Coyote Creek Elementary, Gale Ranch Middle, and Dougherty Valley High School. Enjoy the benefits of a low $46/month HOA while indulging in the unmatched luxury of this exclusive community. Discover Casa Serenity where every day feels like a retreat. Welcome home.
MLS Listing Information
MLS #
SF425018545
MLS Source
San Francisco Association of Realtors® MLS
Interior Features
Bedrooms
Primary Bath, Primary Suite/Retreat, Primary Suite/Retreat - 2+
Bathrooms
Primary - Bidet, Primary - Tub
Kitchen
Breakfast Nook, Countertop - Stone, Island, Other, Pantry, Pantry Cabinet
Appliances
Cooktop - Electric, Dishwasher, Hood Over Range, Ice Maker, Microwave, Other, Oven - Built-In, Oven - Double, Oven - Electric, Oven - Gas, Oven - Self Cleaning, Refrigerator, Wine Refrigerator, Dryer, Washer, Warming Drawer
Dining Room
Formal Area, Formal Dining Room, Other
Fireplace
Dining Room, Family Room, Living Room, Primary Bedroom
Flooring
Carpet, Stone, Tile, Wood
Laundry
220 Volt Outlet, In Laundry Room, Laundry - Yes
Cooling
Central Forced Air
Heating
Central Forced Air, Fireplace
Exterior Features
Roof
Barrel / Truss
Pool
Community Facility, Pool - No
Style
Luxury, Mediterranean, Spanish
Parking, School, and Other Information
Garage/Parking
Access - Interior, Attached Garage, Electric Car Hookup, Enclosed, Gate/Door Opener, Other, Private / Exclusive, Side By Side, Garage: 3 Car(s)
Sewer
Public Sewer
Water
Public
HOA Fee
$40
HOA Fee Frequency
Monthly
Complex Amenities
Barbecue Area, Club House, Community Pool, Exercise Course, Game Court (Outdoor), Golf Course
Unit Information
| # Buildings | # Leased Units | # Total Units |
|---|---|---|
| 0 | – | – |
Neighborhood: Around This Home
Neighborhood: Local Demographics
Market Trends Charts
4542 Lilac Ridge Rd is a Single Family Residence in San Ramon, CA 94582. This 7,120 square foot property sits on a 10,285 Sq Ft Lot and features 5 bedrooms & 5 full and 1 partial bathrooms. It is currently priced at $3,600,000 and was built in 2001. This address can also be written as 4542 Lilac Ridge Rd, San Ramon, CA 94582.
©2025 San Francisco Association of Realtors® MLS. All rights reserved. All data, including all measurements and calculations of area, is obtained from various sources and has not been, and will not be, verified by broker or MLS. All information should be independently reviewed and verified for accuracy. Properties may or may not be listed by the office/agent presenting the information. Information provided is for personal, non-commercial use by the viewer and may not be redistributed without explicit authorization from San Francisco Association of Realtors® MLS.
Presently MLSListings.com displays Active, Contingent, Pending, and Recently Sold listings. Recently Sold listings are properties which were sold within the last three years. After that period listings are no longer displayed in MLSListings.com. Pending listings are properties under contract and no longer available for sale. Contingent listings are properties where there is an accepted offer, and seller may be seeking back-up offers. Active listings are available for sale.
This listing information is up-to-date as of September 04, 2025. For the most current information, please contact Roh Habibi, (415) 627-8583
