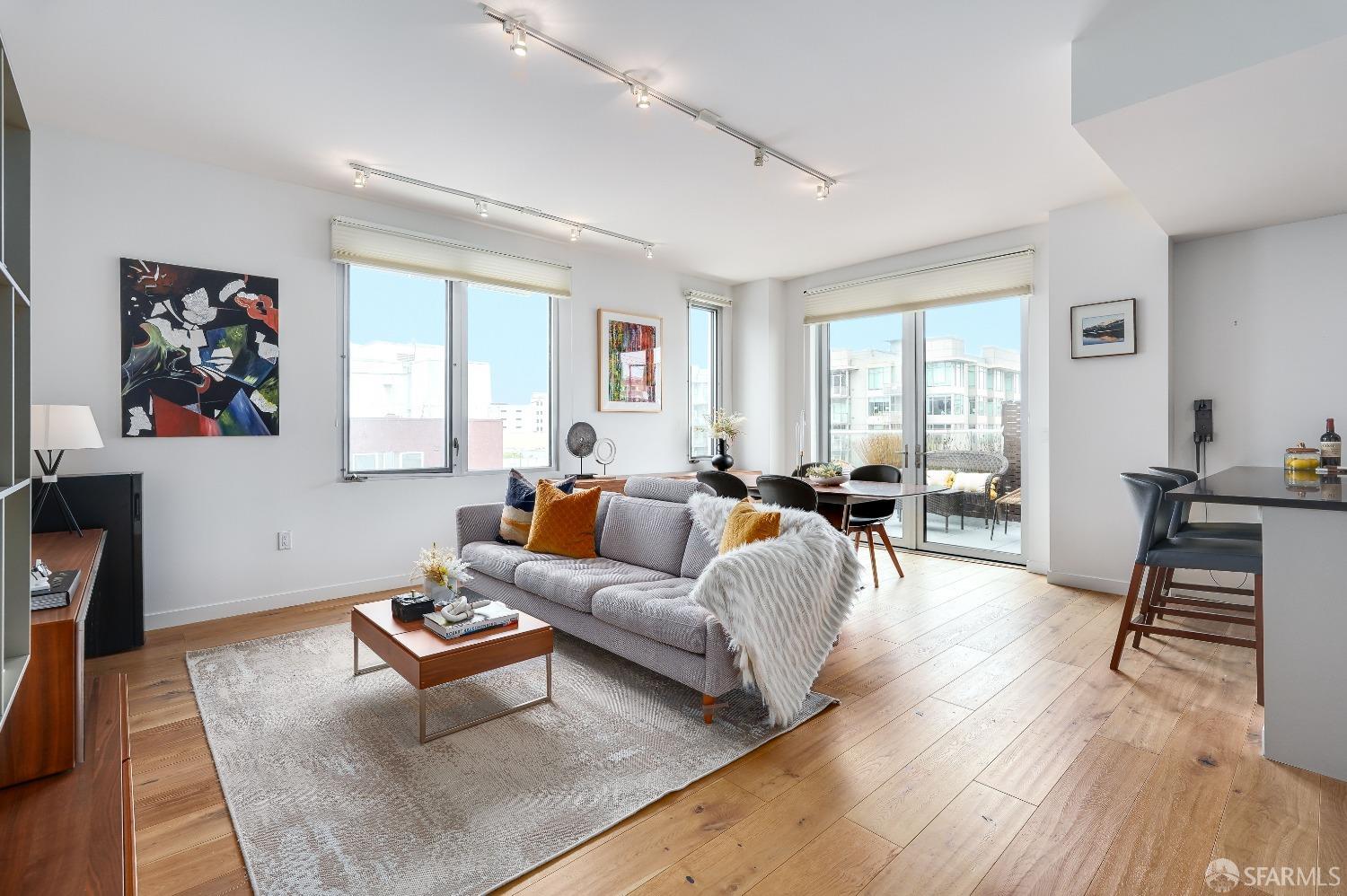11 Franklin St #603, San Francisco, CA 94102
$969,000 Mortgage Calculator Sold on Sep 19, 2025 Condominium
Property Details
About this Property
This unique 2-bedroom corner residence in Hayes Valley offers stunning city views & an expansive outdoor terrace, perfect for enjoying SF's beautiful weather & seamless indoor-outdoor living, adding significant value to the home's living space. Built in 2016, the home features an open floor plan w wide-plank oak wood floors, Como custom bookcases, and large windows w Hunter Douglas blackout rollers that flood the space with natural light. The designer kitchen boasts a Bertazzoni stainless steel range, Bosch dishwasher, refrigerator with ice maker, Silestone quartz countertops & custom cabinetry. Both bedrooms are bright with ample closet space, custom organizers & walk-in options. Luxurious bathrooms offer sleek finishes, including a spa-like dual-sink master bath, walk-in shower & Grohe fixtures. An upgraded Bosch washer/dryer w extra storage adds convenience. Enjoy the rooftop deck with BBQ area, landscaped courtyard, bike parking, and secure entry. HOA includes internet. This turnkey residence also offers the option to purchase furnishings by BoConcept for a seamless move-in. Located near world-class dining, cafes, shops, SF Jazz, Opera, theaters, and with easy access to BART, MUNI, and freeways, this home offers modern living with exceptional access to culture and convenience
MLS Listing Information
MLS #
SF425019168
MLS Source
San Francisco Association of Realtors® MLS
Interior Features
Bedrooms
Primary Bath, Primary Suite/Retreat, Primary Suite/Retreat - 2+
Bathrooms
Stall Shower, Tile
Kitchen
Breakfast Nook, Countertop - Marble, Island
Appliances
Dishwasher, Garbage Disposal, Oven - Gas, Oven Range - Electric, Oven Range - Gas, Refrigerator, Washer/Dryer
Dining Room
Dining Area in Living Room
Flooring
Carpet, Tile, Wood
Laundry
In Closet
Cooling
Air Conditioning - Area
Heating
Central Forced Air
Exterior Features
Pool
Pool - No
Style
Contemporary
Parking, School, and Other Information
Garage/Parking
Garage: 0 Car(s)
Sewer
Public Sewer
Water
Public
HOA Fee
$887
HOA Fee Frequency
Monthly
Complex Amenities
Barbecue Area
Unit Information
| # Buildings | # Leased Units | # Total Units |
|---|---|---|
| 35 | – | – |
Neighborhood: Around This Home
Neighborhood: Local Demographics
Market Trends Charts
11 Franklin St 603 is a Condominium in San Francisco, CA 94102. This 1,025 square foot property sits on a 6,605 Sq Ft Lot and features 2 bedrooms & 2 full bathrooms. It is currently priced at $969,000 and was built in 2016. This address can also be written as 11 Franklin St #603, San Francisco, CA 94102.
©2025 San Francisco Association of Realtors® MLS. All rights reserved. All data, including all measurements and calculations of area, is obtained from various sources and has not been, and will not be, verified by broker or MLS. All information should be independently reviewed and verified for accuracy. Properties may or may not be listed by the office/agent presenting the information. Information provided is for personal, non-commercial use by the viewer and may not be redistributed without explicit authorization from San Francisco Association of Realtors® MLS.
Presently MLSListings.com displays Active, Contingent, Pending, and Recently Sold listings. Recently Sold listings are properties which were sold within the last three years. After that period listings are no longer displayed in MLSListings.com. Pending listings are properties under contract and no longer available for sale. Contingent listings are properties where there is an accepted offer, and seller may be seeking back-up offers. Active listings are available for sale.
This listing information is up-to-date as of September 23, 2025. For the most current information, please contact Miyuki Mia Takami, (415) 728-2596
