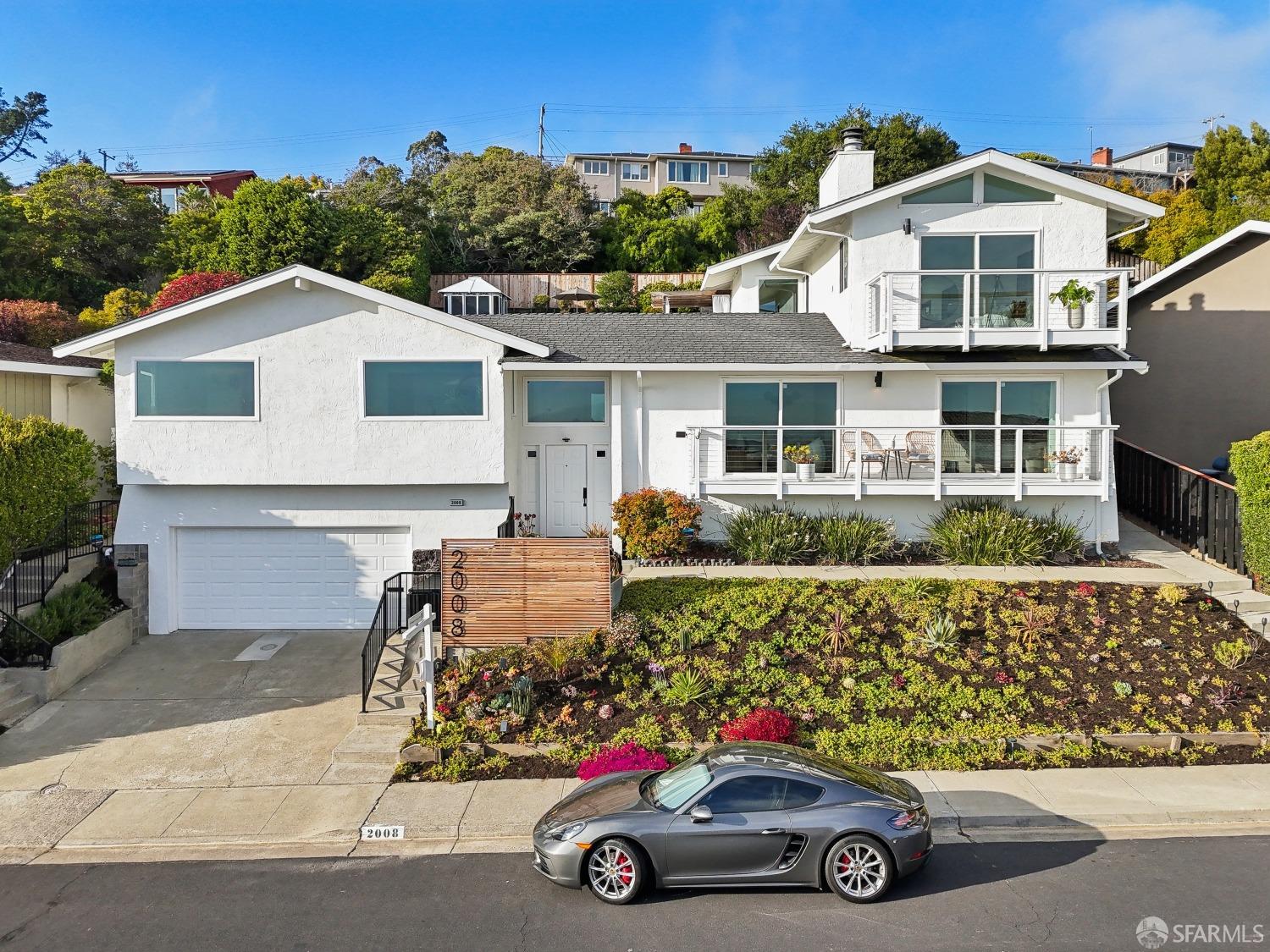2008 Tamalpais Ave, El Cerrito, CA 94530
$1,750,000 Mortgage Calculator Sold on Jun 24, 2025 Single Family Residence
Property Details
About this Property
Gorgeous luxury home, with an infinite view of the city of San Francisco, and the Bay Area. Close to Berkeley Country Club and a short drive to UC Berkeley. On the market for only the second time. At the main level you will enter a formal living room with a fireplace, viewing deck, and access to the backyard, ideal for gatherings. The kitchen has plenty of cabinets, a pantry room, and laundry. The dining room offers spectacular views. On the west wing of the house, you have 2 bedrooms, and an updated guest full bathroom. On the other wing, a guest en suite with a viewing deck, a fireplace, and an updated ensuite bathroom. Completing the main level is a nursery bedroom and a playroom. On the upper level you have a royal primary suite like no other. This quintessential bedroom has two serene viewing decks, a large walk in closet, cathedral ceiling and a fireplace. The spa size bathroom is equipped with glass enclosed shower, and a soaking tub. The backyard offers multiple zones to play and relax in. There is a jacuzzi inside a Japanese tea house. The courtyard is perfect for BBQ and alfresco meals. The garden has perennial plants that bloom, throughout the year, your home will not lack fresh cut flowers. The garage is large for two cars, and storage. A must see!
MLS Listing Information
MLS #
SF425019211
MLS Source
San Francisco Association of Realtors® MLS
Interior Features
Bedrooms
Primary Suite/Retreat - 2+, Remodeled
Bathrooms
Updated Bath(s)
Kitchen
Breakfast Nook, Countertop - Granite, Countertop - Stone, Kitchen/Family Room Combo, Other, Pantry, Pantry Cabinet, Updated
Appliances
Dishwasher, Hood Over Range, Microwave, Other, Oven - Gas, Refrigerator, Dryer, Washer
Dining Room
Dining Bar, Formal Dining Room, Other
Family Room
Vaulted Ceilings
Fireplace
Gas Piped, Living Room, Primary Bedroom, Two-Way
Flooring
Carpet, Tile, Vinyl
Laundry
In Laundry Room, Laundry - Yes, Laundry Area
Heating
Central Forced Air, Fireplace, Gas
Exterior Features
Roof
Shingle
Foundation
Slab
Pool
Pool - No, Spa - Private, Spa/Hot Tub
Style
Luxury, Traditional
Parking, School, and Other Information
Garage/Parking
24'+ Deep Garage, Attached Garage, Covered Parking, Electric Car Hookup, Gate/Door Opener, Other, Parking - Independent, Side By Side, Garage: 2 Car(s)
Sewer
Public Sewer
Water
Public
Unit Information
| # Buildings | # Leased Units | # Total Units |
|---|---|---|
| 0 | – | – |
Neighborhood: Around This Home
Neighborhood: Local Demographics
Market Trends Charts
2008 Tamalpais Ave is a Single Family Residence in El Cerrito, CA 94530. This 3,057 square foot property sits on a 9,675 Sq Ft Lot and features 5 bedrooms & 3 full bathrooms. It is currently priced at $1,750,000 and was built in 1977. This address can also be written as 2008 Tamalpais Ave, El Cerrito, CA 94530.
©2025 San Francisco Association of Realtors® MLS. All rights reserved. All data, including all measurements and calculations of area, is obtained from various sources and has not been, and will not be, verified by broker or MLS. All information should be independently reviewed and verified for accuracy. Properties may or may not be listed by the office/agent presenting the information. Information provided is for personal, non-commercial use by the viewer and may not be redistributed without explicit authorization from San Francisco Association of Realtors® MLS.
Presently MLSListings.com displays Active, Contingent, Pending, and Recently Sold listings. Recently Sold listings are properties which were sold within the last three years. After that period listings are no longer displayed in MLSListings.com. Pending listings are properties under contract and no longer available for sale. Contingent listings are properties where there is an accepted offer, and seller may be seeking back-up offers. Active listings are available for sale.
This listing information is up-to-date as of June 25, 2025. For the most current information, please contact Carlos Barrientos, (415) 871-4597
