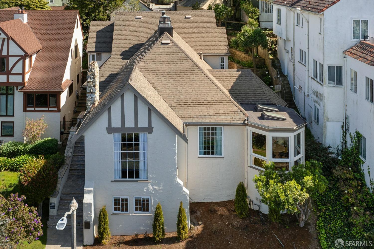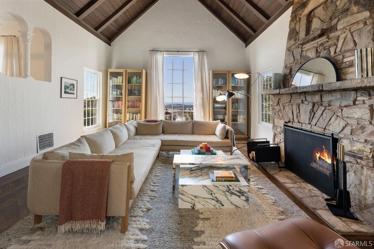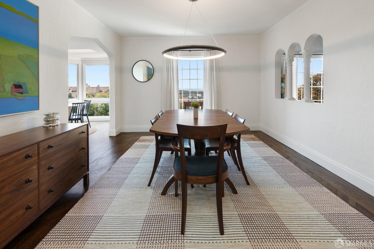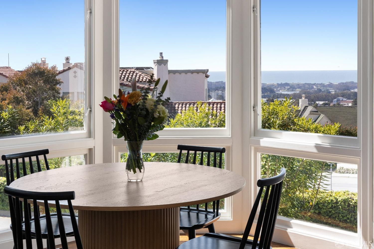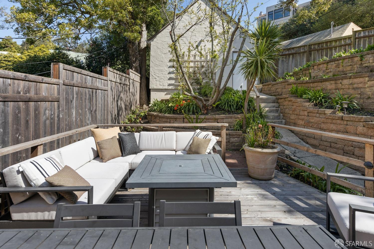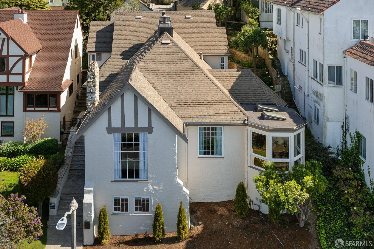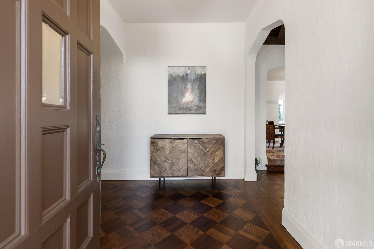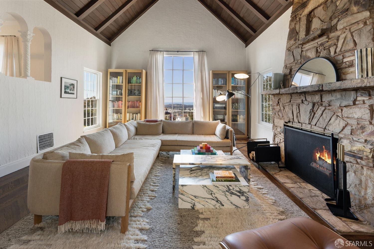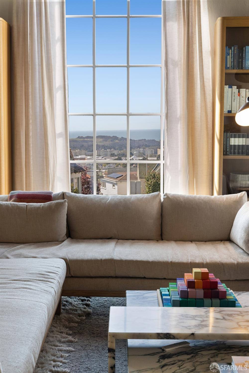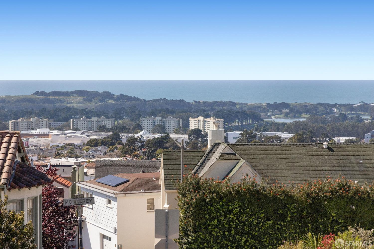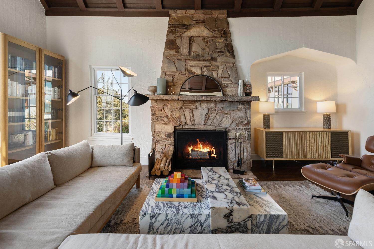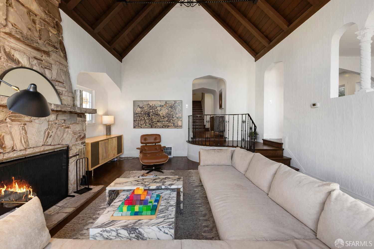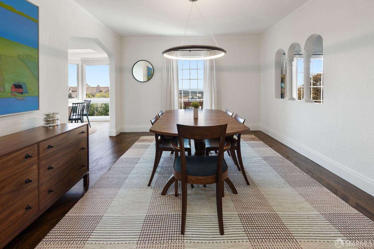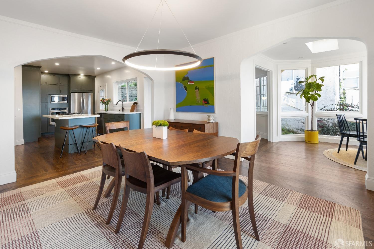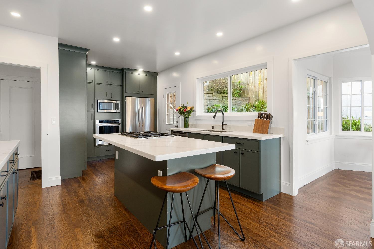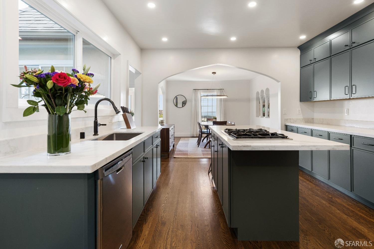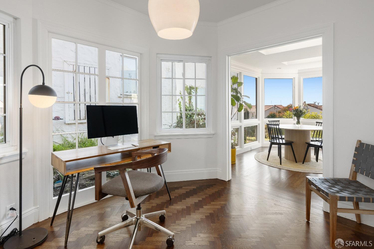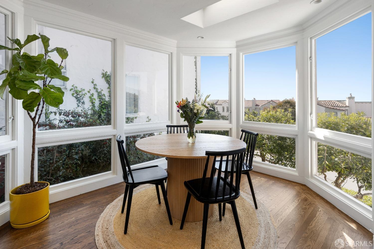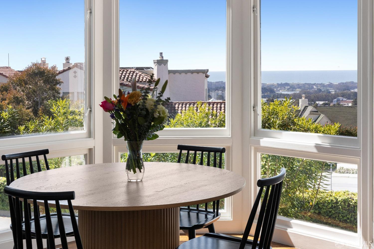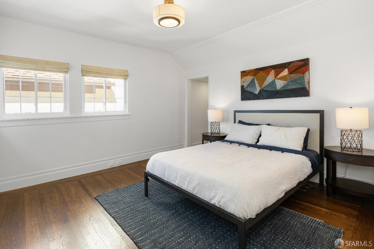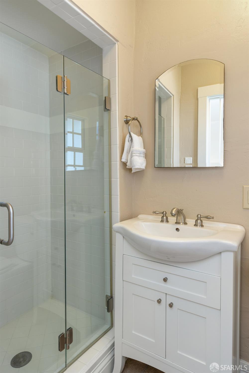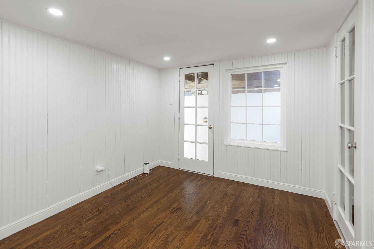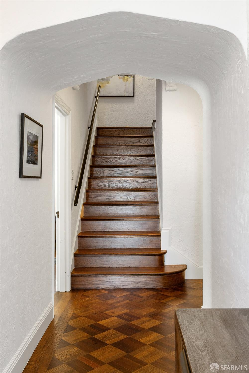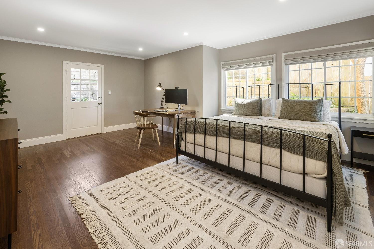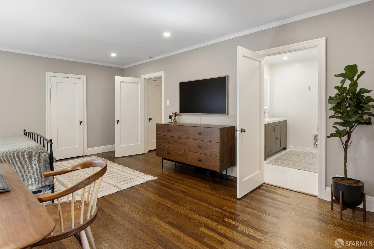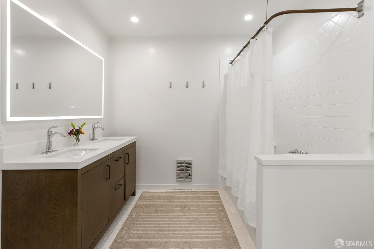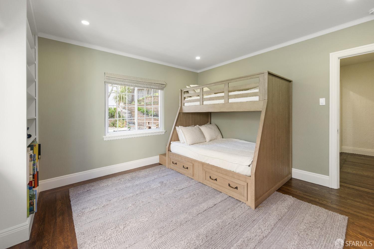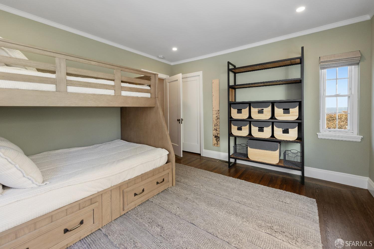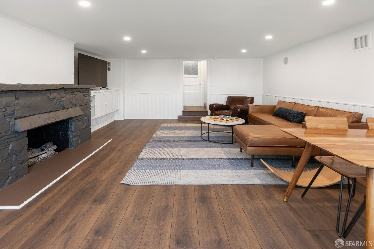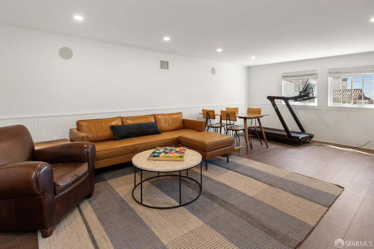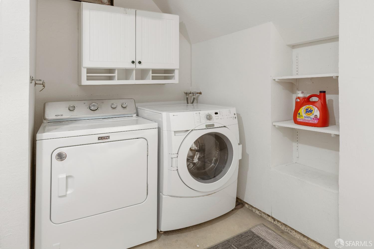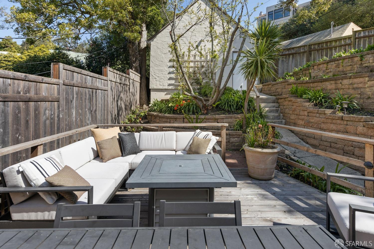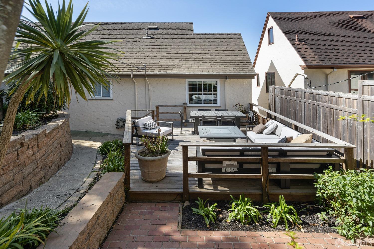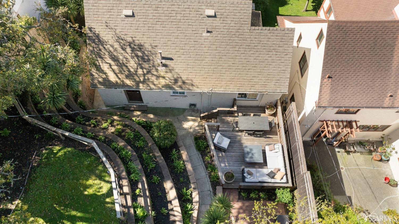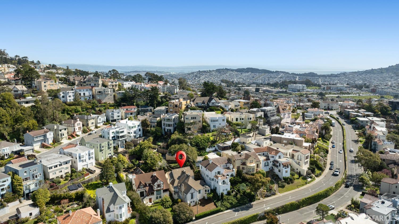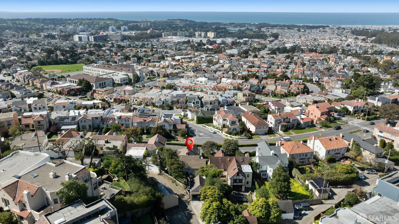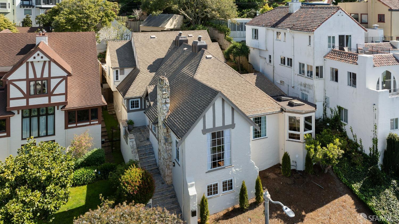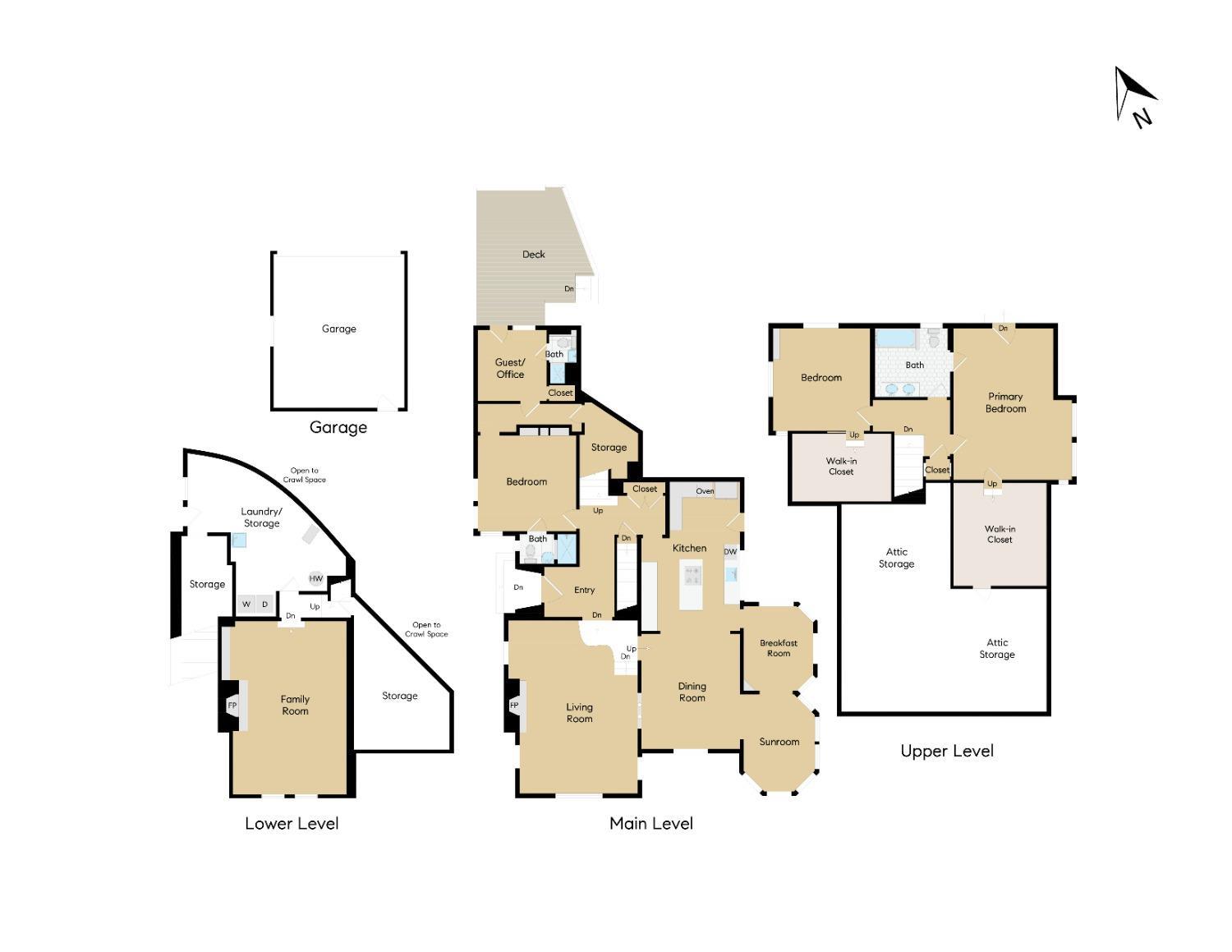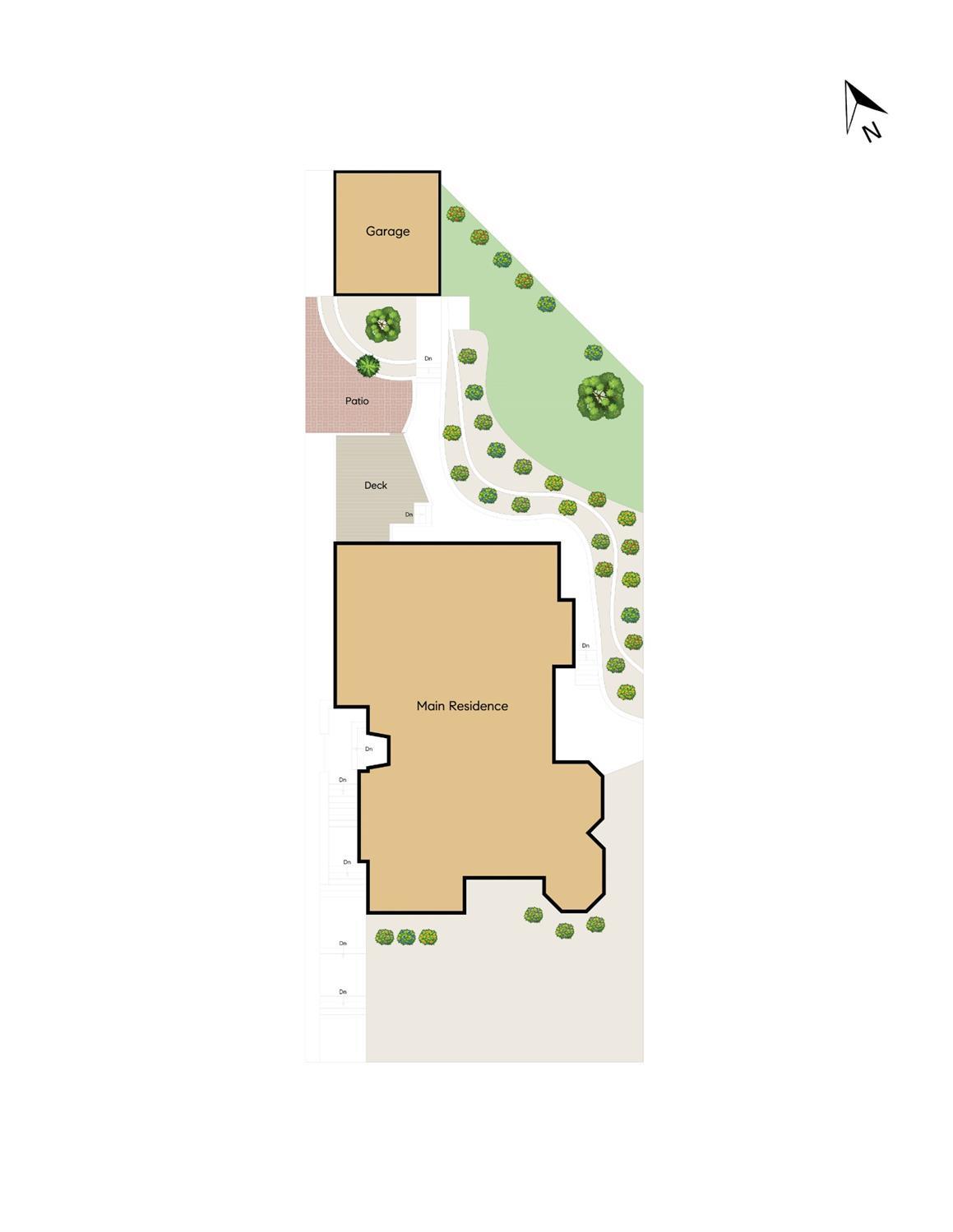1380 Monterey Blvd, San Francisco, CA 94127
$2,695,000 Mortgage Calculator Active Single Family Residence
Property Details
About this Property
A steep, multi-gabled roof, fieldstone fireplaces, and ocean vistas epitomize this classic Monterey Heights English Tudor home built in 1927 by Harold Stoner. The main level features a living room with a cathedral ceiling and Pacific Ocean views, centered around a grand fireplace. The formal dining room, also with ocean views, shares an open layout with a chef's kitchen with quartz countertops and a high-end appliance suite. The open flow continues into a radiant octagonal sunroom, where light pours in through five windows, framing 180-degree ocean vistas. An adjacent breakfast room provides a casual setting for meals or activities. Also on the main level is an ensuite bedroom, along with a flexible maid's room featuring a full bath and private entry. Two bedrooms, both with expansive walk-in closets, and a shared bath with dual vanities are found on the upper level along with abundant attic storage.The lower level features a spacious family room with a fieldstone fireplace, a laundry area, and additional storage. Outside, the landscaped rear yard offers a patio, lawn, and a large entertaining deck and access to the two-car garage. Additional highlights include a new roof installed in 2021, abundant storage on all levels, and a garage accessible via a private alley.
MLS Listing Information
MLS #
SF425019489
MLS Source
San Francisco Association of Realtors® MLS
Days on Site
29
Interior Features
Bedrooms
Primary Suite/Retreat
Bathrooms
Stall Shower, Tile, Updated Bath(s), Window
Kitchen
220 Volt Outlet, Breakfast Room, Hookups - Gas, Island, Other, Pantry Cabinet, Updated
Appliances
Cooktop - Gas, Dishwasher, Garbage Disposal, Microwave, Other, Oven - Built-In, Oven - Electric, Dryer, Washer
Dining Room
Formal Dining Room, Other
Family Room
Other
Fireplace
Family Room, Gas Piped, Living Room, Stone, Wood Burning
Flooring
Carpet, Tile, Wood
Laundry
In Basement
Heating
Central Forced Air, Fireplace, Gas - Natural
Exterior Features
Style
English, Traditional, Tudor
Parking, School, and Other Information
Garage/Parking
Access - Alley, Covered Parking, Detached, Facing Rear, Gate/Door Opener, Other, Private / Exclusive, Side By Side, Garage: 2 Car(s)
Sewer
Public Sewer
Water
Public
HOA Fee
$30
HOA Fee Frequency
Annually
Unit Information
| # Buildings | # Leased Units | # Total Units |
|---|---|---|
| 0 | – | – |
Neighborhood: Around This Home
Neighborhood: Local Demographics
Market Trends Charts
Nearby Homes for Sale
1380 Monterey Blvd is a Single Family Residence in San Francisco, CA 94127. This 3,020 square foot property sits on a 8,211 Sq Ft Lot and features 3 bedrooms & 3 full bathrooms. It is currently priced at $2,695,000 and was built in 1927. This address can also be written as 1380 Monterey Blvd, San Francisco, CA 94127.
©2025 San Francisco Association of Realtors® MLS. All rights reserved. All data, including all measurements and calculations of area, is obtained from various sources and has not been, and will not be, verified by broker or MLS. All information should be independently reviewed and verified for accuracy. Properties may or may not be listed by the office/agent presenting the information. Information provided is for personal, non-commercial use by the viewer and may not be redistributed without explicit authorization from San Francisco Association of Realtors® MLS.
Presently MLSListings.com displays Active, Contingent, Pending, and Recently Sold listings. Recently Sold listings are properties which were sold within the last three years. After that period listings are no longer displayed in MLSListings.com. Pending listings are properties under contract and no longer available for sale. Contingent listings are properties where there is an accepted offer, and seller may be seeking back-up offers. Active listings are available for sale.
This listing information is up-to-date as of May 05, 2025. For the most current information, please contact Gregg Lynn, (415) 595-4734
