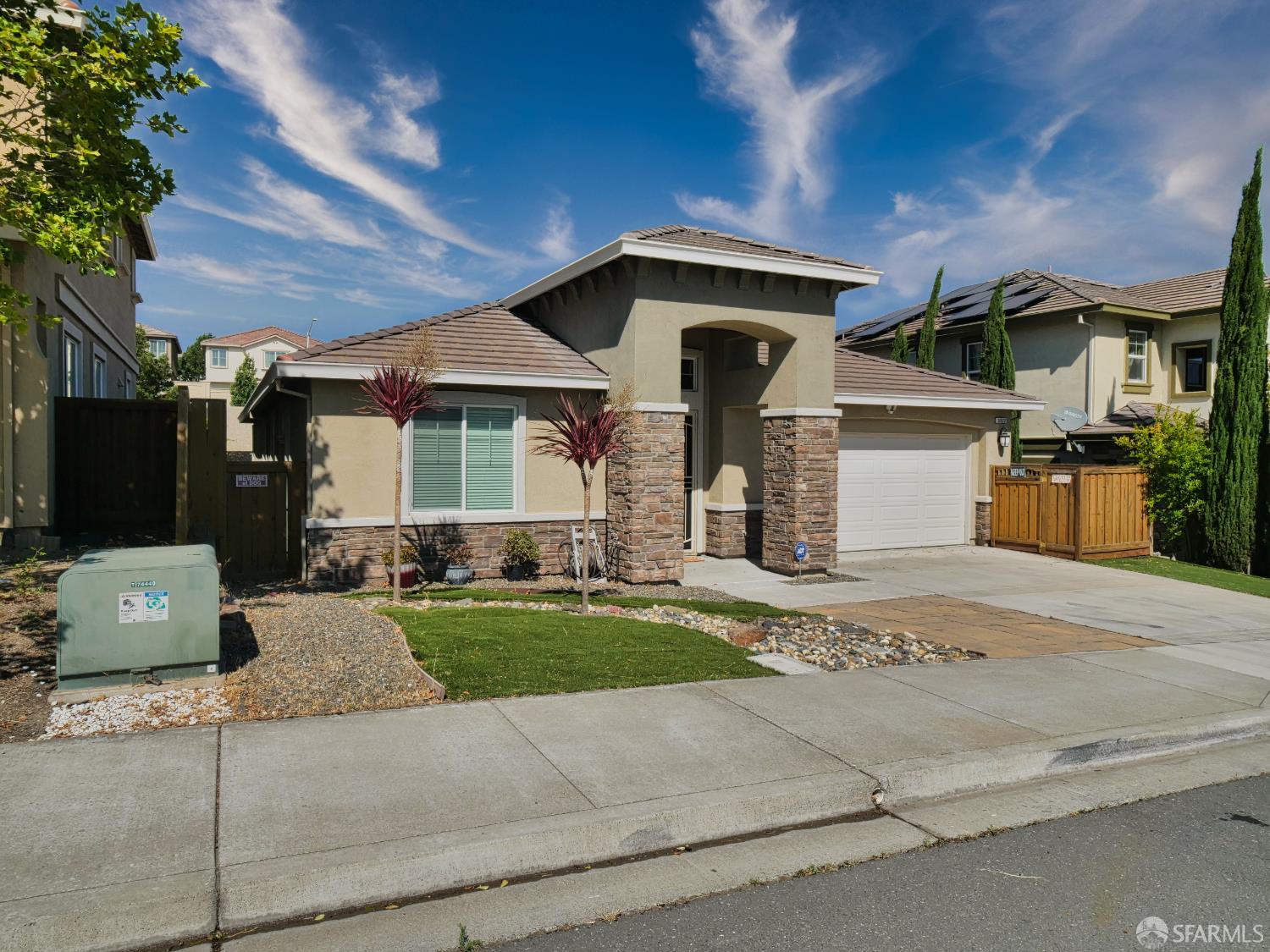3022 Tampico Dr, Bay Point, CA 94565
$772,000 Mortgage Calculator Sold on Nov 24, 2025 Single Family Residence
Property Details
About this Property
Price Adjustment -Built in 2016, this modern, energy-efficient home blends comfort, connection, and convenience. Wide, open hallways lead into an actual great-room design with an open floor plan perfect for everyday living and effortless entertaining. A cathedral ceiling with soaring ~20-ft volume amplifies natural light across the living, dining, and open kitchenimagine Sunday-morning pancakes and holiday gatherings in a space that just feels right. The private primary retreat features an ensuite bath, while three additional bedrooms offer flexibility for multigenerational living, guests, or a home office. Thoughtful upgrades throughout and a move-in-ready presentation make settling in a breeze. If you're looking for room to grow and a vibrant, expanding community to call home, this one delivers. Water softener, Solar panels, and an Alkaline water dispenser.
MLS Listing Information
MLS #
SF425022945
MLS Source
San Francisco Association of Realtors® MLS
Interior Features
Bedrooms
Primary Bath, Primary Suite/Retreat, Primary Suite/Retreat - 2+
Bathrooms
Double Sinks, Dual Flush Toilet, Granite, Other
Kitchen
Countertop - Granite, Countertop - Stone, Hookups - Ice Maker, Island, Other, Pantry
Appliances
Cooktop - Gas, Dishwasher, Garbage Disposal, Hood Over Range, Ice Maker, Microwave, Other, Oven Range - Built-In, Gas, Refrigerator, Dryer, Washer
Dining Room
Dining Area in Living Room, Dining Bar, Other
Family Room
Kitchen/Family Room Combo, Vaulted Ceilings
Fireplace
Gas Log, Living Room, Raised Hearth
Flooring
Carpet, Linoleum, Simulated Wood
Laundry
220 Volt Outlet, Cabinets, In Closet, In Laundry Room, Laundry - Yes
Cooling
Central Forced Air, Multi-Zone
Heating
Fireplace, Heating - 2+ Zones, Solar, Solar with Backup
Exterior Features
Roof
Barrel / Truss
Foundation
Concrete Perimeter and Slab
Pool
Pool - No
Style
Contemporary, Custom, Flat, Luxury, Other, Ranch
Parking, School, and Other Information
Garage/Parking
Garage: 2 Car(s)
Elementary District
Pittsburg Unified
Sewer
Public Sewer
Water
Public
Unit Information
| # Buildings | # Leased Units | # Total Units |
|---|---|---|
| 0 | – | – |
Neighborhood: Around This Home
Neighborhood: Local Demographics
Market Trends Charts
3022 Tampico Dr is a Single Family Residence in Bay Point, CA 94565. This 2,115 square foot property sits on a 0 Sq Ft Lot and features 4 bedrooms & 2 full bathrooms. It is currently priced at $772,000 and was built in 2016. This address can also be written as 3022 Tampico Dr, Bay Point, CA 94565.
©2026 San Francisco Association of Realtors® MLS. All rights reserved. All data, including all measurements and calculations of area, is obtained from various sources and has not been, and will not be, verified by broker or MLS. All information should be independently reviewed and verified for accuracy. Properties may or may not be listed by the office/agent presenting the information. Information provided is for personal, non-commercial use by the viewer and may not be redistributed without explicit authorization from San Francisco Association of Realtors® MLS.
Presently MLSListings.com displays Active, Contingent, Pending, and Recently Sold listings. Recently Sold listings are properties which were sold within the last three years. After that period listings are no longer displayed in MLSListings.com. Pending listings are properties under contract and no longer available for sale. Contingent listings are properties where there is an accepted offer, and seller may be seeking back-up offers. Active listings are available for sale.
This listing information is up-to-date as of December 01, 2025. For the most current information, please contact Denise Parker, (510) 917-6060
