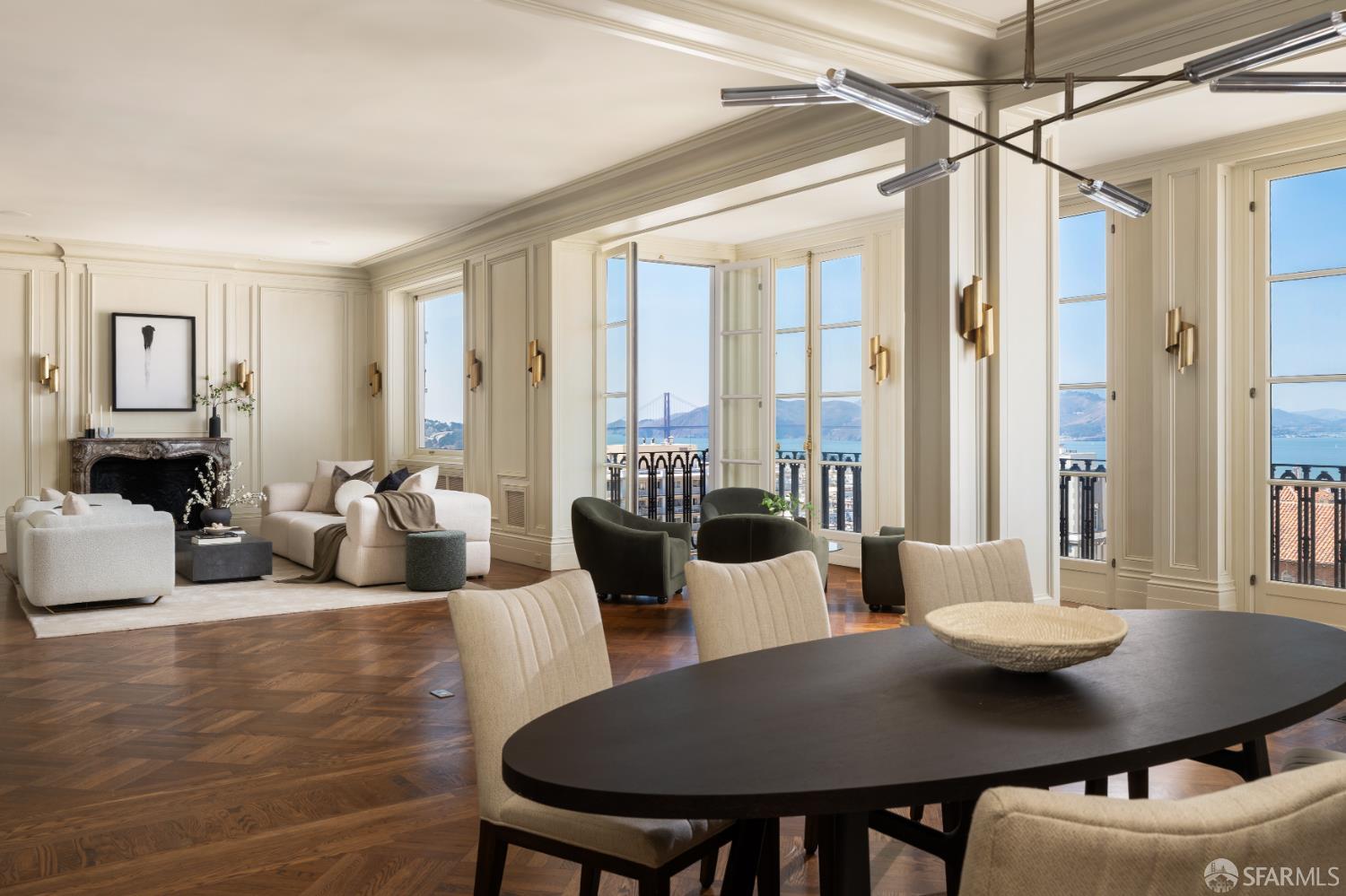Property Details
About this Property
Blending the timeless allure and design of the last century with modern infrastructure and amenities, this high-floor Pacific Heights apartment was designed by Ken Fulk to evoke the era the tower was constructed. Grand-scale entertaining rooms with tall windows deliver North Bay views from the Golden Gate to Alcatraz. The central foyer and windowed study open to the commanding living room adjoining a solarium, dining area, and paneled library with casement windows. A peninsula, marble counters, two sinks, and topline appliances showcase the eat-in kitchen. The circular floor plan leads to the primary suite with a Carrara marble-clad bath with antiqued mirrors, standalone tub, and fixtures by Lefroy Brooks. Two more bedrooms and elegant baths complete the private wing. With its black & white marble floors, full-length mirrors, and coffered ceilings, the 1940 Broadway lobby was extensively refurbished to assure a welcome transition. Amenities include a resident's private park - a fully landscaped garden that runs the depth of the parcel, two car parking, two storage rooms, and a live-in manager to assist with deliveries and maintenance. Now celebrating its centennial, 1940 Broadway recently completed multiple, significant infrastructure improvements to advance into its next century
MLS Listing Information
MLS #
SF425024646
MLS Source
San Francisco Association of Realtors® MLS
Interior Features
Bedrooms
Primary Bath, Primary Suite/Retreat, Remodeled
Bathrooms
Marble, Other, Stall Shower, Tile, Updated Bath(s), Window
Kitchen
Breakfast Nook, Countertop - Marble, Countertop - Other, Updated
Appliances
Dishwasher, Hood Over Range, Ice Maker, Microwave, Oven - Built-In, Oven - Double, Oven - Electric, Oven Range - Built-In, Gas, Wine Refrigerator, Dryer, Washer, Warming Drawer
Dining Room
Dining Area in Living Room
Fireplace
Family Room, Gas Piped, Insert, Living Room
Flooring
Carpet, Marble, Other, Painted/Stained, Tile, Wood
Laundry
In Laundry Room, Laundry - Yes, Laundry Area
Heating
Fireplace Insert, Radiant
Exterior Features
Style
Luxury, Traditional
Parking, School, and Other Information
Garage/Parking
Access - Interior, Assigned Spaces, Attached Garage, Covered Parking, Enclosed, Gate/Door Opener, Side By Side, Garage: 2 Car(s)
HOA Fee
$4602
HOA Fee Frequency
Monthly
Complex Amenities
Garden / Greenbelt/ Trails
Unit Information
| # Buildings | # Leased Units | # Total Units |
|---|---|---|
| 0 | – | – |
Neighborhood: Around This Home
Neighborhood: Local Demographics
Market Trends Charts
1940 Broadway St 8 is a Residential in San Francisco, CA 94109. This 3,333 square foot property sits on a 0 Sq Ft Lot and features 3 bedrooms & 3 full bathrooms. It is currently priced at $9,500,000 and was built in 1925. This address can also be written as 1940 Broadway St #8, San Francisco, CA 94109.
©2025 San Francisco Association of Realtors® MLS. All rights reserved. All data, including all measurements and calculations of area, is obtained from various sources and has not been, and will not be, verified by broker or MLS. All information should be independently reviewed and verified for accuracy. Properties may or may not be listed by the office/agent presenting the information. Information provided is for personal, non-commercial use by the viewer and may not be redistributed without explicit authorization from San Francisco Association of Realtors® MLS.
Presently MLSListings.com displays Active, Contingent, Pending, and Recently Sold listings. Recently Sold listings are properties which were sold within the last three years. After that period listings are no longer displayed in MLSListings.com. Pending listings are properties under contract and no longer available for sale. Contingent listings are properties where there is an accepted offer, and seller may be seeking back-up offers. Active listings are available for sale.
This listing information is up-to-date as of October 15, 2025. For the most current information, please contact Gregg Lynn, (415) 595-4734
