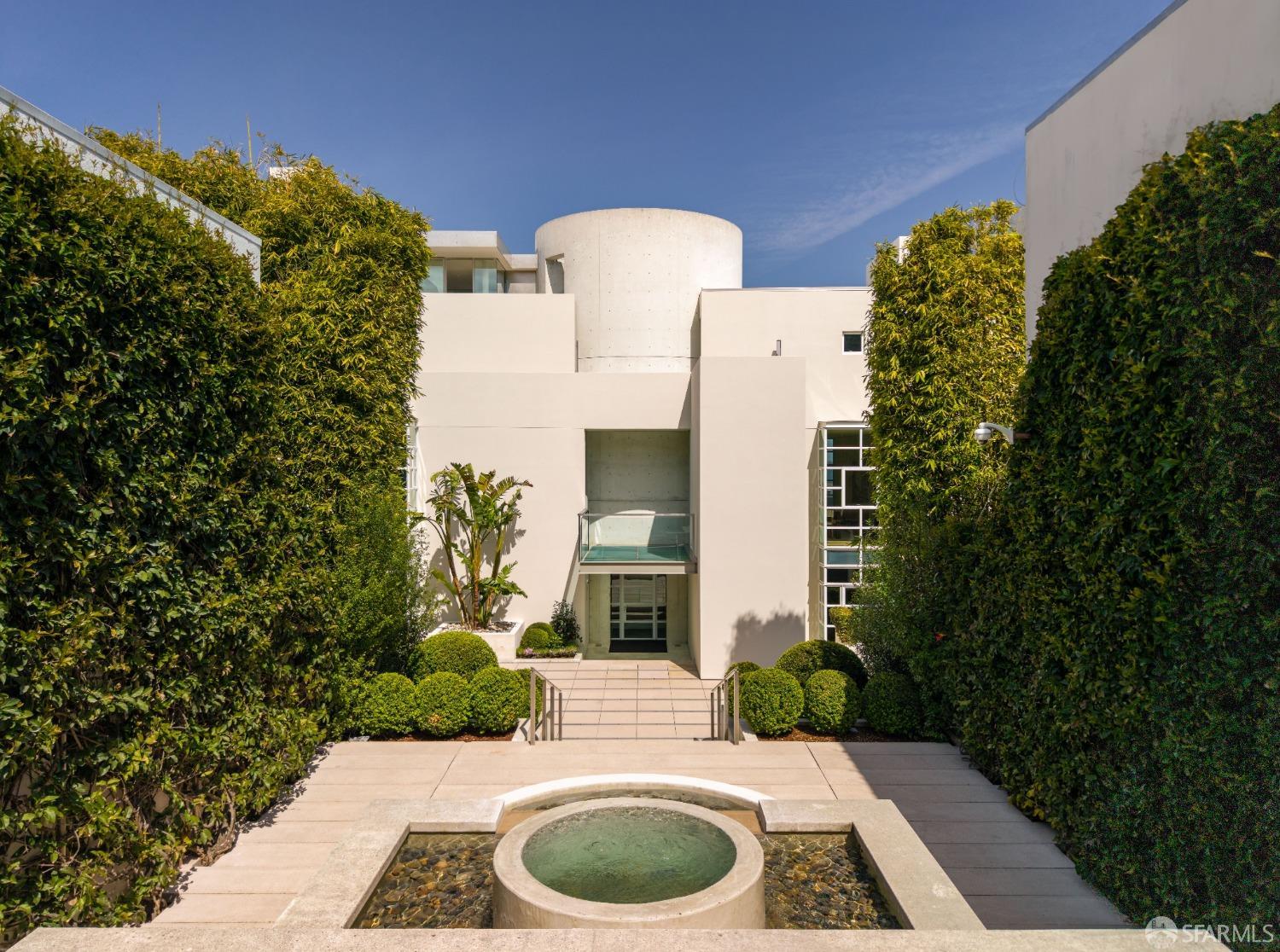340 Lombard St, San Francisco, CA 94133
$13,000,000 Mortgage Calculator Sold on Aug 4, 2025 Single Family Residence
Property Details
About this Property
Designed by Jim Jennings Architecture, this one-of-a-kind architectural marvel is situated on an expansive parcel in Telegraph Hill, offering stunning views of the Golden Gate Bridge and the Bay. At the heart of the home is a 50-foot concrete cylinder accentuated by glass bridge walkways and a glass ceiling that serves as a rooftop terrace, revealing striking architecture and soaring ceilings. Nearly every room includes direct access to outdoor space with rectangular Bay windows extending from the building's envelope with hidden pocket doors. Designed to display fine art, the interiors feature plaster walls applied over plywood, reminiscent of museum surfaces. Multi-zone AC and heated concrete floors grace the main level, while the upper levels are finished with polished maple finishes. The floor plan is exceptionally flexible and ideal for single residents or multi-family use. Entry-level bedrooms can be independent apartments or family, fitness, recreation, or office spaces. The primary suite on the third level includes a sizable room perfect for an office. Entertaining spaces are designed to accommodate large gatherings and private conversations, with immediate access to outdoor spaces. Multiple landscaped garden venues. Features driveway descending to 5-car garage
MLS Listing Information
MLS #
SF425025120
MLS Source
San Francisco Association of Realtors® MLS
Interior Features
Kitchen
Countertop - Marble, Island, Other, Pantry
Appliances
Cooktop - Electric, Dishwasher, Garbage Disposal, Hood Over Range, Other, Oven - Double, Oven Range - Built-In, Gas, Wine Refrigerator, Dryer, Washer
Dining Room
Other
Fireplace
Dining Room, Family Room, Living Room, Primary Bedroom, Wood Burning
Flooring
Wood
Laundry
Cabinets, In Laundry Room, Tub / Sink
Cooling
Central Forced Air
Heating
Central Forced Air, Radiant, Radiant Floors
Exterior Features
Roof
Other
Foundation
Slab
Pool
Spa/Hot Tub
Style
Modern/High Tech
Parking, School, and Other Information
Garage/Parking
Access - Interior, Attached Garage, Other, Side By Side, Garage: 5 Car(s)
Sewer
Public Sewer
Water
Public
Complex Amenities
Community Security Gate
Unit Information
| # Buildings | # Leased Units | # Total Units |
|---|---|---|
| 0 | – | – |
Neighborhood: Around This Home
Neighborhood: Local Demographics
Market Trends Charts
340 Lombard St is a Single Family Residence in San Francisco, CA 94133. This 5,725 square foot property sits on a 7,832 Sq Ft Lot and features 5 bedrooms & 4 full and 2 partial bathrooms. It is currently priced at $13,000,000 and was built in 1996. This address can also be written as 340 Lombard St, San Francisco, CA 94133.
©2025 San Francisco Association of Realtors® MLS. All rights reserved. All data, including all measurements and calculations of area, is obtained from various sources and has not been, and will not be, verified by broker or MLS. All information should be independently reviewed and verified for accuracy. Properties may or may not be listed by the office/agent presenting the information. Information provided is for personal, non-commercial use by the viewer and may not be redistributed without explicit authorization from San Francisco Association of Realtors® MLS.
Presently MLSListings.com displays Active, Contingent, Pending, and Recently Sold listings. Recently Sold listings are properties which were sold within the last three years. After that period listings are no longer displayed in MLSListings.com. Pending listings are properties under contract and no longer available for sale. Contingent listings are properties where there is an accepted offer, and seller may be seeking back-up offers. Active listings are available for sale.
This listing information is up-to-date as of August 05, 2025. For the most current information, please contact Neal Ward, (415) 269-9933
