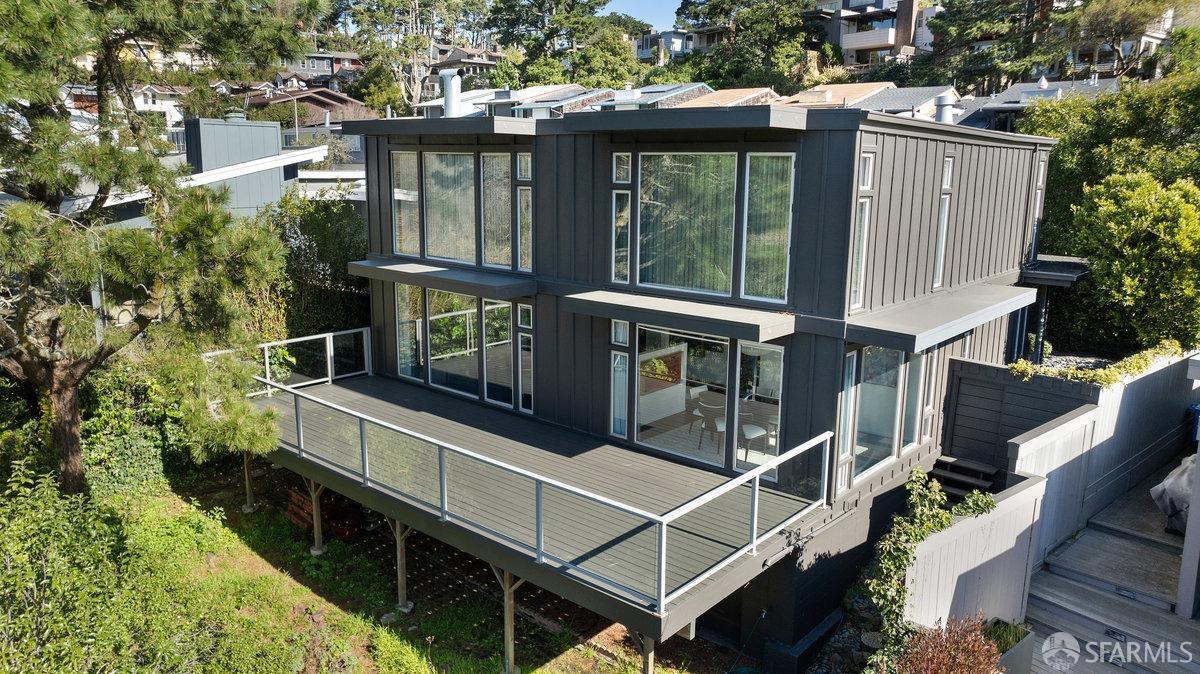44 Turquoise Way, San Francisco, CA 94131
$2,300,000 Mortgage Calculator Sold on May 9, 2025 Single Family Residence
Property Details
About this Property
Mid-century modern treasure in Diamond Heights! Perched on the edge of Glen Canyon, this distinctive residence was designed in 1962 by renowned Dutch architect Max Garcia. It emphasizes simplicity, clean lines, and functionality, seamlessly blending nature with urban living. With 70 windows throughout, each room feels bright and airy. Through a gated entrance, a Japanese-inspired garden wraps around the home creating a serene, private retreat. Inside, the breakfast area is bathed in light, flowing into a 1960s-style custom kitchen with a Dutch door, deluxe appliances, stainless countertops and a mosaic tile backsplash. A formal dining room opens via floor-to-ceiling glass doors onto an expansive deck with canyon views and is separated from the sunken living room by a pony wall with built-in TV. The living room features hardwood floors, a brick accent wall, fireplace and original colored glass windows. A powder room and coat closet complete this level. Upstairs, the primary suite includes a custom closet, turquoise-tiled spa bath, and skylit shower. There is a sun-filled guest room with floor-to-ceiling windows, an attractive 2nd bath with tub, and a 3rd bedroom or office. A detached 2-car garage with laundry and a prime Diamond Heights location make this an exceptional find!
MLS Listing Information
MLS #
SF425025921
MLS Source
San Francisco Association of Realtors® MLS
Interior Features
Bedrooms
Primary Suite/Retreat
Bathrooms
Tile
Kitchen
Breakfast Nook, Countertop - Other
Appliances
Cooktop - Gas, Dishwasher, Oven - Double
Dining Room
Formal Area
Flooring
Carpet, Wood
Laundry
In Garage
Heating
Central Forced Air, Radiant
Exterior Features
Foundation
Slab
Style
Other
Parking, School, and Other Information
Garage/Parking
Detached, Enclosed, Facing Front, Gate/Door Opener, Other, Side By Side, Garage: 2 Car(s)
Sewer
Public Sewer
Water
Public
Contact Information
Listing Agent
Nina Hatvany
Compass
License #: 01152226
Phone: (415) 710-6462
Co-Listing Agent
Paul Michael Kitchen
Compass
License #: 01928433
Phone: (415) 652-7285
Unit Information
| # Buildings | # Leased Units | # Total Units |
|---|---|---|
| 0 | – | – |
Neighborhood: Around This Home
Neighborhood: Local Demographics
Market Trends Charts
44 Turquoise Way is a Single Family Residence in San Francisco, CA 94131. This 1,750 square foot property sits on a 3,811 Sq Ft Lot and features 3 bedrooms & 2 full and 1 partial bathrooms. It is currently priced at $2,300,000 and was built in 1962. This address can also be written as 44 Turquoise Way, San Francisco, CA 94131.
©2025 San Francisco Association of Realtors® MLS. All rights reserved. All data, including all measurements and calculations of area, is obtained from various sources and has not been, and will not be, verified by broker or MLS. All information should be independently reviewed and verified for accuracy. Properties may or may not be listed by the office/agent presenting the information. Information provided is for personal, non-commercial use by the viewer and may not be redistributed without explicit authorization from San Francisco Association of Realtors® MLS.
Presently MLSListings.com displays Active, Contingent, Pending, and Recently Sold listings. Recently Sold listings are properties which were sold within the last three years. After that period listings are no longer displayed in MLSListings.com. Pending listings are properties under contract and no longer available for sale. Contingent listings are properties where there is an accepted offer, and seller may be seeking back-up offers. Active listings are available for sale.
This listing information is up-to-date as of May 09, 2025. For the most current information, please contact Nina Hatvany, (415) 710-6462
